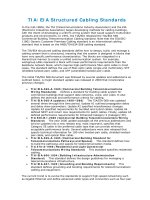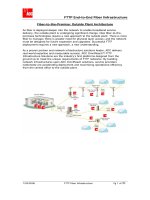Tài liệu Training - ADC KRONE - Design Structured Cabling System docx
Bạn đang xem bản rút gọn của tài liệu. Xem và tải ngay bản đầy đủ của tài liệu tại đây (11.58 MB, 30 trang )
DESIGNING
DESIGNING
STRUCTURED
STRUCTURED
CABLING SYSTEMS
CABLING SYSTEMS
Anton Indrawata, RCDD, Dipl.Ing.
Regional Training Manager
11/14/2005 ADC Proprietary and Confidential 2
Elements Of The Design
• Data transmission requirements
• Cabling components and their installation
• Pathway & Spaces where the cable is placed
11/14/2005 ADC Proprietary and Confidential 3
Data Transmission Requirements
• What applications?
– Windows or Mac applications with file transfers
– CAD or 3D modelling with file transfers
– Imaging or publishing work
– Medial or X-ray data transfers
– How many on the LAN?
– POTS or VoIP
• What network components?
– PCs, NICs, file servers, network operating system
– Hubs, switches, routers
– Printers, scanners, industrial equipment
– Remote access, VPN
• Growth allowance?
– Own building
– Long or short tenancy
11/14/2005 ADC Proprietary and Confidential 4
Data Transmission Requirements
• Ethernet most common LAN technology (over 25
years old)
• IEEE 802.3 Carrier Sense Multiple Access with
Collision Detection CSMA/CD:
• 3y 100BASE-T on Cat3
• 3ab 1000BASE-T on Cat5E
on Cat6
• 3z 1000BASE-SX on OF
-LX on OF
• Full Duplex with flow control
methodology is industry preferred
• Half Duplex is supported by only
a few vendor specific gigabit
products
MAC = Media Access Control
PHY = Physical Layer = OF or Cu
11/14/2005 ADC Proprietary and Confidential 5
• Speed, Band Width, & Utilisation determine
physical medium
Optical Fibre
SMOF 9/125
MMOF 50/125
62.5/125
Copper
Cat7, Class F Shielded
Cat6, Class E UTP
Cat5E, Class D UTP
Wireless
Narrow Band Microwave
Infrared
Spread Spectrum
Cabling Components
11/14/2005 ADC Proprietary and Confidential 6
Cabling Components
OF CABLING SYSTEM
STRUCTURED
CABLING
APPLICATION
SPECIFIC
Channels
OF300 - 300m
OF500 - 500m
OF2000 - 2000m
Made From of Cable
OM1
OM2
OM3
OS1
ATM155
ATM622
GBE
1000m
300m
275m
Application Fibre 62.5u 9u
2000m
330m
550m
2000m
2000m
2000m
1310nm1300nm850nm
Ref: ISO 11801 Cl 8
Ref: ISO 11801 Table 4
11/14/2005 ADC Proprietary and Confidential 7
ISO 11801 Channel Distance
Cabling Components
CHANNEL ETHERNET
DISTANCE 10 Mbps 100 Mbps 1,000 Mbps 10,000 Mbps
300 m OM1 0M1 OM2* OM3
500 m OM1 OM1 OM2* OS1
2000 m OM1 OM2 OS1 OS1
*OM1 can be used with a wavelength of 1300nm, but OM2 gives a higher safety
margin and is less sensitive to installation practices
TYPE SIZE OVERFILL LAUNCH
BANDWIDTH MHz.km
EFFECTIVE
LASER LAUNCH
BANDWIDTH MHz.km
MMOF
/125
µ
850 nm 1300 nm 850 nm
OM1 50 or 62.5 200 500 Not Specified
OM2 50 or 62.5 500 500 Not Specified
OM3 50 1500 500 2000
Table 1
Table 2
11/14/2005 ADC Proprietary and Confidential 8
10,000 Mbps
100 Mbps
9 SMOF @ 1310 & 1550nm distance depends on transmitter & receiver eg 15km if high power
500m 2 km300m
Table 3 KRONE Optical Fibre Recommendations
50/125u MMOF OM3
1500 MHz.km MBW @850nm
1,000 Mbps
9/125u SMOF @ 1310nm OS1
50/125u MMOF OM2
500 MHz.km Modal Band Width @ 850nm
50/125u MMOF OM2
500 MHz.km Modal Band Width @ 850nm
62.5/125u MMOF OM1
200 MHz.km Modal Band Width @850nm
Cabling Components
11/14/2005 ADC Proprietary and Confidential 9
• ISO/IEC 11801:2002
– Directed at Building Professionals, Architects, Designers,
Installers
– Defines performance for cabling components, permanent
links, channels
– Defines Class A, B, C, D, E and F
– Defines CD, BD, FD, CP, MUTO, TO
• Why is it still a draft? Waiting on the
publisher.
– ISO/IEC 11801 was voted on and approved in June 2002
– Delays were not on PL and Channel performance
– Delays were on how to measure components for Cat6 & 7
• France refuses to accept the American connector
as an alternative claiming patent infringements.
Cabling Components
11/14/2005 ADC Proprietary and Confidential 10
System Elements
11/14/2005 ADC Proprietary and Confidential 11
System Models
Fig 11d Cross - Connect + CP
Fig 11c Inter - Connect + CP
Fig 11a Inter - Connect to TO
Fig 11b Cross - Connect to TO
11/14/2005 ADC Proprietary and Confidential 12
How far on Horizontal Copper?
Table 4
11/14/2005 ADC Proprietary and Confidential 13
Calculation - Example
Horizontal PL Distance:
H = 105 - FX - CY
= 105 - (3+5)x1.5 - 5x1
= 105 - 12 - 5
= 88m
Example:
• Class D performance
• Work Area Lead = 3m
• CP Cable = 5m
• Insertion Loss Ratio = 1.5 for patch cords
•F D Patch Cord = 5m
11/14/2005 ADC Proprietary and Confidential 14
How far on Horizontal Copper?
What happens if the TO is changed to a MUTO with
12m Work Area leads?
88m + 12m = 100m Therefore OK?
Wrong!
H = 105 - FX - CY
= 105 - (12+5)x1.5 - 5x1
= 105 - 25.5 - 5
= 74.5m
11/14/2005 ADC Proprietary and Confidential 15
The summertime temperature in some
ceilings can be 40°C.
What should H be now?
H
2
=H
1
- 0.4% per °C above 20°C
= 74.5 - 0.4% x (40-20)
= 74.5 - 8%
= 74.5 - 6
= 68.5m
Fixed Cabling, CP Link length has changed from 88m to 68.5m
How far on Horizontal Copper?
11/14/2005 ADC Proprietary and Confidential 16
How far on Backbone Copper?
Table 5
11/14/2005 ADC Proprietary and Confidential 17
Spaces
– Telecommunications Room TR
• Building Floor Plans
– Argue for central TR's, with risers, away from lifts
– Argue for UPS & batteries well away from TR's
– Argue for EMI sources well away from TR's
– 1 x Work Area / 10m
2
(Usable floor space)
• 1 x TR / 1000m
2
or when H > 90m (at 20
o
C)
• TR size = 3 x 3.4m (for 1000m
2
floor)
• TR Lighting = 500 lux at 1m above floor
• Light fittings > 2.4m above floor
11/14/2005 ADC Proprietary and Confidential 18
Spaces – Equipment Room ER
• ER size= 40m
2
(for 4 floors each 1000m
2
)
• ER's contain active equipment generating heat
• HVAC = 18 - 24°C with 30-50% relative
humidity (measured 1.5m above finished floor)
• Allow space for BAS equipment
• Specific buildings (hotel, hospitals,
laboratories, education) require ER size
allocations based on work area numbers
• UPS > 100kVA located in a separate room
11/14/2005 ADC Proprietary and Confidential 19
Pathways – Intra Building
• Access Flooring:
best solution for Equipment Rooms
– minimum height = 300mm (ER with under-floor HVAC)
– floor loading = 454kg dynamic
(computer room, medium duty)
= 1221kg static (computer room, medium duty)
• Cable Trays:
best solution for Pathway
– Duct or Trunking – metal or plastic trough with cover
– Open Tray – metal perforated or solid bottom
– Ladder Tray – side rails with transverse members
– Cable fixings – none on tray, 200mm on catenary,
no J-
Hooks
– Headroom above tray = 0.5 x tray width (after HVAC
ducting)
– Strongly advised not to share cable trays to distribute
telecommunications and power cables
11/14/2005 ADC Proprietary and Confidential 20
Pathways – Intra Building
• Conduits:
OK for suface fixing; Rare in concrete;
– Label both ends of conduit with floor & room number
– < 18m between pulling points
– <
2 x 90° bends per pulling section
– must leave a 90kg pull cord
• Surface Skirting Duct:
Quite common
– Locate TO in short removeable cover fittings
– Multi channel metal skirting must be bonded to earth
– Power on the bottom, Communications on the top
– Insufficient space for Cat 6 & 7 minimum bend radius
– Leave spare cable in ceiling; not in skirting duct
11/14/2005 ADC Proprietary and Confidential 21
• Vertical Pathways:
– Use sleeves and/ or slots
between floors
– Install firestopping in
sleeves and slots
– Conduit shall NOT be used for vertical pathways
except for sleeves and must be < 800mm
– Fix 4 pair cables to support tray at 500mm on
vertical tray
(no fixing on horizontal tray and 200mm
on horizontal catenary)
– Use Velcro ties for Cat 6 & 7 and closer fixing if
necessary
– No cabling in lift shafts
– Conduit fill rate = 40% (for >
3 cables)
Pathways – Intra Building
11/14/2005 ADC Proprietary and Confidential 22
Pathways – Intra Building
• Types of Horizontal Pathways are:
– Underfloor ducts
– Cellular floors
– Conduit
– Access floors
– Ceiling distribution
• Pathways in a Building consist of combination of
these systems
11/14/2005 ADC Proprietary and Confidential 23
• The horizontal pathways size requirements
depends on:
– Useable floor space served by the pathway
– Maximum occupant density
– Cable density
– Cable diameter
– Pathway capacity
– Cabling requirements for other system requirements
Pathways – Intra Building
11/14/2005 ADC Proprietary and Confidential 24
• The useable floor space is the area used by the
occupants for their daily working fuctions.
• For design purpose
– Include Hallways spaces
– Exclude other common building spaces (e.g. Janitor,
Pantrys)
• The standard floor space allocation for office
environtment is one Work Area for every 10m²
Pathways – Intra Building
11/14/2005 ADC Proprietary and Confidential 25
• The pathway capacity should be designed to accommodate
minimum three runs of horizontal cable one Work Area; the
extra space allowance will facilitate additions, changes and
alterations
• Always check the actual cable diameter before determining
the pathway size
• In general, EIA/TIA 569A recommends that the maximum
pathways fill rate capacity shall not exceed 60%
• Fully packed Telecommunications cables especially Data
grade cables e.g. Cat.5e, Cat.6 will degrade the cable
transmission performance significantly
Pathways – Intra Building









