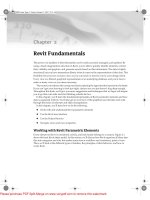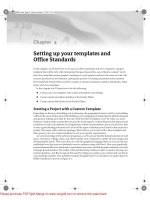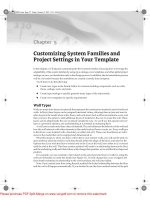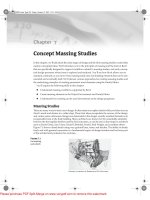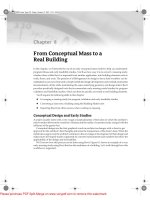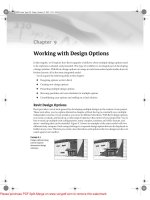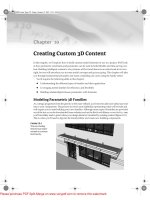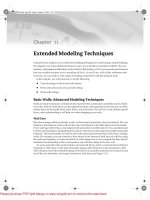Tài liệu Mastering Revit Architecture 2008_ Part 23 doc
Bạn đang xem bản rút gọn của tài liệu. Xem và tải ngay bản đầy đủ của tài liệu tại đây (365.04 KB, 25 trang )
Index
Note to the Reader:
Throughout this index
boldfaced
page numbers indicate primary discussions of a topic.
Italicized
page numbers indicate illustrations.
A
Absolute keynote paths, 506
accelerators,
78–79
,
78
AccuRender library, 420,
420
AccuRender option, 90
AccuRender rendering.
See
rendering
Acquire Coordinates option, 233, 536
activating
Project Browser views,
39
,
39
worksets, 619,
619
active planes, 161
Add Link dialog, 535–536,
536
Add Parameter option, 489–490
Add to Design Option Set dialog, 262–263,
263
Add to Group tool, 521
additive selection, 62
Advanced Model Graphics dialog
sun and shadows, 398–399,
398
sun studies, 456–457,
457
, 459
sunlight, 416
true-color shading, 410
AEC (Architecture, Engineering, Construction)
world, 3, 11
Align tool, 148,
149
aligned dimensions, 96
aligning
elements,
72–73
,
72–73
, 148,
149
fill patterns, 92,
92
sketch lines to reference planes, 221–222
Always Vertical parameter,
292
,
292
analytical drawings,
395–399
,
396–399
angles
elevation tags, 113
extrusions, 337,
337
fill patterns, 92–93
joins, 387,
387
railings, 382,
383
reference lines, 159,
159
revolves, 178–180,
178–179
roof slope, 342, 346
rotation, 67, 69
segments, 189,
189
shadows, 399
sun, 397–398, 416–417, 458
sweeps, 185,
186
units, 142, 146
void shapes, 223
angular dimensions, 96
animation
sun studies,
458–460
,
459–460
,
462
,
462
walkthroughs,
423–424
,
424
annotations,
471
3D detail,
585–586
,
586
callouts 109,
109
crop regions, 571
keynotes.
See
keynotes
material definitions, 84
object categories,
17
revision clouds, 604,
605
rooms.
See
rooms
schedule keys,
481–484
,
482–484
separation lines,
475–476
,
475–476
shared parameters.
See
shared parameters
tags.
See
tags
text,
502–503
views,
471
,
471
visibility, 444
appearance
materials,
90
schedules, 124, 440, 448,
448
Apply Nosing Profile option, 137
Apply View Template option, 150
architecture
history, 1–2
sustainability in,
451–452
44831bindex.fm Page 667 Friday, October 12, 2007 1:14 PM
Please purchase PDF Split-Merge on www.verypdf.com to remove this watermark.
668
ARCHITECTURE, ENGINEERING, CONSTRUCTION (AEC) WORLD • BUILDING AREA SCHEDULE UPDATES
Architecture, Engineering, Construction (AEC)
world, 3, 11
archiving with DWFs, 610
Area Boundary tool, 432, 435
area plans
area calculations,
430–432
,
430–432
vs. room areas, 479
area schedules, 438
areas
adding,
436–437
,
436–437
calculating,
429–433
,
429–432
rooms,
478–480
,
479–481
settings,
145
,
146
arrays
creating,
304–305
,
304–305
elements,
70–71
,
70–71
in Family Editor,
297
,
297
formulas for,
300–301
,
301–302
Arrow Angle setting, 113
arrowheads
keynotes, 510
leaders, 100
articulation, wall,
315–318
,
315–318
artificial lighting, 417, 453
Associate Family Parameter dialog box, 306
associations
arrays, 71
bidirectional, 22
shutter width, 300
asymmetric slopes on gable roofs, 346,
346
At Library Locations method, 506
Attach Detail tool, 521
attached detail groups, 516, 524–525,
524
auditing files,
642
,
642
auditorium railings, 392
auto-hiding sections,
53
Autodesk Design Review.
See
Design Review
Autodesk User Group International (AUGI), 645
automated dimensioning, 148,
148
automating area calculations, 433
axes for revolves, 178,
178
, 180,
181
axonometric 3D views,
56
B
background
rendering,
419
,
419
text, 100,
100
balusters
main patterns,
383–385
,
383–385
placement, 381–383,
382
railings, 379,
379
per tread on stairs,
385–387
,
386–387
barrel roofs, 336,
336
,
338
, 370,
370
Base blend setting, 190
Base Level property, 334
base molding,
571–572
,
572
Base Offset From Level property, 334
Basics tab
design bar, 51, 272
rooms, 472
text, 502
Begin with a Riser setting, 137
Beginning setting for baluster patterns, 384,
385
behavior of keynotes,
504–505
bidirectional associations, 22
bidirectional relationships,
19–22
,
20–22
BIM.
See
Building Information Modeling (BIM)
binding links, 533, 538,
539
black and white high-contrast effects,
400
,
400
blends,
190–191
,
190–191
examples,
197
,
197
for lamp,
194–196
,
194–196
troubleshooting,
192
,
193–194
vertices,
191
,
192
blocks, 19
Bold setting, 101
BOMA (Building Owners and Managers Associ-
ation) area calculations, 430
Boolean joins, 251
borrowing elements,
629
Bottom view range for floor plans, 41,
42
boundary lines, 432,
432
bounding boxes, 480,
480
Break Symbol in Plan setting, 136,
137
Broken Section Display Style setting, 103,
103
broken section lines,
52
,
52
building area schedule updates, 443
44831bindex.fm Page 668 Friday, October 12, 2007 1:14 PM
Please purchase PDF Split-Merge on www.verypdf.com to remove this watermark.
BUILDING INFORMATION MODELING (BIM) • CLOSED LOOPS
669
Building Information Modeling (BIM),
1
advantages,
1–4
for creativity,
4
,
5
documents,
7
, 8
Family Editor, 8, 8
interaction, 6
layers and X-References, 9
as new technology, 10
problem-solving designs, 7, 7
as process change, 9–10
properties, 6, 6
working with, 10–11, 11
Building Maker tools, 207
advantages, 238
design verification, 239–243, 240–244
Floor Area, 239, 240
Building Owners and Managers Association
(BOMA) area calculations, 430
By Category tag option, 485, 488
By Date, Time, and Place sun angle setting, 398, 458
By Host railings option, 389
By Keynote numbering option, 506
By Project revision numbering option, 602
By shared coordinates option, 233, 536
By Sheet option
keynote numbering, 506
revision numbering, 602
By Type railings option, 389, 389
C
CAD files and formats
details, 545–547, 546–547
exploding, 636
linking, 543–545, 544
calculated fields, 447, 447
calculations
areas, 429–433, 429–432
room volume, 636, 636
stairs, 135, 136
Callout tool, 559
callouts and callout tags
custom, 108–112, 109–112
elevation, 114
working with, 556–557, 556–557
cameras
3D views, 56, 57, 413
sun studies, 454–456, 455–456
carbon footprints, 451
Cascade option, 31
Cast Shadows option, 457
categories, 13–15, 14–15
annotation, 17
imported, 18, 18
Model Object, 15–17, 15–16
for shared parameters, 495–497, 495–496
CDs (Construction Documents), 6
ceilings
floor connections and details, 573–574, 573–574
plans, 42, 42
types, 134–135
Center setting, 384, 385
Center-to-center option, 232, 536
Centerline Pattern option, 98
Centerline Symbol option, 98
Centerline Tick Mark option, 99
central files, 617
saving, 621
workflows, 625–626, 626
working on, 623
in worksharing, 618, 618
CFDs (computational fluid dynamics), 467
chain selection, 62
chairs
arrays, 304–305, 304–305
nesting, 303, 303
visibility, 306–307, 306–307
Change Sweep Return option, 322
change tracking, 601
Design Review. See Design Review
parametric modeling and supplemental
drawings, 607
revisions, 601–607, 601–607
classification system, 14
Close Hidden Windows option, 31, 636
closed loops
blends, 197, 197
profiles, 283, 283
revolves, 179–180, 179–180
sketches, 156, 156
sweeps, 185
44831bindex.fm Page 669 Friday, October 12, 2007 1:14 PM
Please purchase PDF Split-Merge on www.verypdf.com to remove this watermark.
670 CLOSING UNUSED DWGS • CURTAIN WALLS
closing unused DWGs, 636
coarse settings
Scale Fill parameter, 407
wall detail, 132
color
dimensions, 99
elevation tags, 113
elevations, 410, 410
fill schemes, 151, 402–405, 403–405
legends, 403
level tags, 115
lines, 85
text, 100
color-coded plans and sections, 401–402, 402
fill schemes, 402–405, 403–405
presentation plans, 405–408, 406–407
sections, 405, 405–406
combining revisions, 603
commas (,) in type-catalog syntax, 141
common edges, 143–145, 144
communication with teams, 643
complex roofs, 199, 199
compound walls, 315, 315
computational fluid dynamics (CFDs), 467
conceptual design and early studies, 229, 230
3D context building, 233, 234–235
Building Maker tools
advantages, 238
design verification, 239–243, 240–244
Floor Area, 239, 240
building mass and underlying mass relation-
ships, 256, 256–257
imported geometry. See imported files and
geometry
massing best practices, 244–246, 245
curtain systems by face, 249
design options, 237
Floor by Face tool, 246–247, 247–248
roofs by face, 249
scheduling, 249–251, 250–252
Wall by Face tool, 246
program check and feasibility, 235–236, 236
site data and context, 230–233, 231–232
conditional visibility, 296, 297
cone roofs, 368, 368
constraints
design stage, 22, 23
move, 66,
75, 76
in performance, 641
Construction Document set, 289
Construction Documents (CDs), 6
context, building, 230–233, 231–232
converting groups into links, 533, 533–534
copies in performance, 637
Copy tool, 67
copying
area boundaries, 436, 436
color, 404, 406
with Copy, 67
groups, 526
with Move, 66
options, 63–64, 63
sweeps, 186
system families, 24, 25
cores, walls, 309–311, 310–311
Corner Radius option, 108
corruption, file, 642–643, 642–643
cost estimates, 446–448, 447–448
cost schedules, 272, 272
Create Floors tool, 246
Create Instance group option, 526
Create Mass tool, 207, 212, 233, 253
Create Roof tool, 255
Create View Template From View option, 35, 35
creativity, 4, 5
crop regions
annotations, 571
perspective views, 58, 59
cupolas, 180, 181
Current View copying option, 64
Current View Only option, 545
Curtain Grid tool, 327
Curtain Grid Line tool, 330
curtain panel families, 290, 290
curtain systems
by face, 249
with Rhino, 255–256
curtain walls, 325–326, 325–326
designing, 326–329, 327–329
doors and windows, 330, 331
panels, 330, 331
44831bindex.fm Page 670 Friday, October 12, 2007 1:14 PM
Please purchase PDF Split-Merge on www.verypdf.com to remove this watermark.
CUSTOM 3D CONTENT • DETAIL GROUPS 671
custom 3D content, 279
encoding design rules, 298–302, 299–302
families
building, 303–307, 303–307
categories and parameters, 291–293,
291–292
curtain panel, 290, 290
detail component, 289, 289
face-based, 287, 287
generic, 289
host-based, 282–283, 282
line-based, 285–286, 286–287
linking parameters, 295–296, 295–297
modeling, 279–280, 279
nesting, 292–295, 293–295
profile, 283–285, 283–285
RPC, 288, 288–289, 292
template selection, 280, 280–281
types, 280
work plane-based, 288
parametric arrays, 297, 297
custom keynotes, 120, 120–121
custom line types, 551, 552
custom patterns, 92–95, 92, 95, 389
custom tags, 101–103, 102, 116–119, 116–119,
606–607, 607
custom templates, 81–84, 82
custom title blocks, 121–125, 121–125
custom walls, 128–129, 129
default wrapping, 131–132, 132
layers, 129–131, 130–131
preview window, 129
Cut Geometry tool, 209–210, 210
cut graphics, 16, 16
Cut Line Styles, 143
Cut Pattern option, 90
Cut Plan Profile tool, 169, 169, 337, 337
Cut planes, 41–44, 43–44
Cutoff Level property, 334
Cutoff Offset property, 334
cylinder mass elements, 214, 214
D
datum planes, 160, 160
defaults
element settings, 147–151
graphics settings, 145
keynote text files, 505
view templates, 150
wall wrapping, 131–132, 132
Work Planes, 166–170, 166–170
Defines Slope option, 333–334
Delete Dedicated Options Views dialog, 267, 267
Delete Inner Segment option, 74
deleting
dimension types, 99
markups, 615
materials, 88
tags, 473, 473
text type, 101
unused DWGs and views, 636
Deny/Retract option, 631
dependent views, 17
depth
blends, 190
elevations for, 408–412, 408–412
extrusions, 175
view, 44–46, 44–46
Design bar, 30, 31
for massing creation, 209, 209
Rendering tab, 416–419
tools, 32–33, 32
design cycle, 453
design options, 259–260, 259
design-option sets, 260–261, 261
displaying, 264–266, 265–266
editing, 262, 263
elements for, 261–264, 262–263
enabling, 260
in practice, 268–271, 268–271
quantities and cost schedules, 272, 272
rooms, 272–275, 273–275
selecting, 266–267, 267
Design Review, 607, 609
importing markups, 614–615, 614
interface, 609–610, 609–610
model markup in, 613, 613–614
publishing to, 610–612, 611–613
design rules, encoding,
298–302, 299–302
Designer role, 645
designing curtain walls, 326–329, 327–329
detail groups, 516, 531–532, 532, 547–548
44831bindex.fm Page 671 Friday, October 12, 2007 1:14 PM
Please purchase PDF Split-Merge on www.verypdf.com to remove this watermark.
672 DETAILS AND DETAIL COMPONENTS • DWG FILES
details and detail components, 15–16, 15, 541
3D, 581
annotations, 585–586, 586
creating, 581–586, 582–586
callouts, 556–557, 556–557, 559
creating, 548
drafting views, 541–542, 542
embedding within families, 586–590, 587–590
exporting, 594–595, 595–596
families, 289
groups, 524, 524
importing and linking, 542–547, 543–544,
546–547
importing views, 595–597, 596–597
information for, 557–559, 558–559
keynotes, 509, 509
line tools. See line tools
for line types, 551, 552
nesting, 576, 576–577
properties, 550–551, 551
repeating, 548–551, 549–552, 575, 575
rotating, 551
shaft opening, 598, 598
symbolic lines for, 592–594, 592–594
tips, 578
visibility settings, 591–592, 591–592
wall sections
model details, 566–578, 567–578
SIM condition, 560–566, 560–566
.dgn files, 544
Dimension tool, 217, 390
dimensions
defaults, 148, 148
in family details, 588, 588
formulas for, 299–300, 299–300
in moving elements, 65–66, 65
styles, 96–99, 96–99
in views, 471
Direct Editing tool, 373
directions in Reference Planes, 177, 177
Directly sun angle setting, 398
Disallow Join option, 313, 313
Disassociate option, 165
disjoining
hosted elements, 66
walls, 313, 313
displaying design options, 264–266, 265–266
Dist. from Previous setting, 384
documentation. See annotations
Documenter role, 645
documents, 7, 8
dome roofs, 180, 181, 337, 338, 369, 369
Door category, 46
door knobs, 182, 182
doors
curtain wall, 330, 331
defaults, 148
host-based families, 282, 282
in modeling principles, 171, 171
rotating, 68, 68
symbolic lines for, 594, 594
tags, 472, 486–488, 488
custom, 117–119, 117–119
shared parameters for, 497–501, 498–501
types, 135
dormers, hipped roofs with, 359, 359–360, 362,
362–364, 366, 366–367
drafting lines
for elevations, 409
reusing, 567, 567
drafting patterns, 90–91
Drafting tab
keynotes, 504, 506
tags, 485–487, 485
text, 502
drafting views, 541–542
, 542
drainage points, 374
Draw Points tool, 373
Draw Split Lines tool, 373–374, 374
drawing list schedules, 438
Duplicate option
groups, 526
materials, 88
Dutch gables, 355, 355–358, 357
DWF files, 607
archiving, 610
in performance, 641
sharing, 609
DWG files
importing and linking, 230–233, 231–232, 544
in performance, 637
with SketchUp, 252
44831bindex.fm Page 672 Friday, October 12, 2007 1:14 PM
Please purchase PDF Split-Merge on www.verypdf.com to remove this watermark.
.DXF FILES • ELEVATIONS 673
.dxf files, 544
Dynamic View dialog, 58, 58, 413, 413
E
edges
common, 143–145, 144
silhouette, 414, 414–415
Edit Assembly dialog
floors and roofs, 134, 134
split sections, 318, 318
sweeps and reveals, 319
wall cores, 309, 310
wall tools, 315, 316
walls, 128–129, 129, 132
Edit Baluster Placement dialog, 381–383, 382
Edit Base blend setting, 190
Edit Color Scheme dialog, 403, 403
Edit Joins tool, 388, 388
Edit option
extrusions, 175
groups, 526
Edit Rails dialog, 381, 381
Edit Roof Structure dialog, 375, 375
Edit Shared Parameters dialog, 492–495, 492–494,
496
Edit Top blend setting, 190
Edit Wall Joins tool, 312, 312
Edit Work Plane option, 165, 175–176, 176–177
editable worksets, 620, 620
editing
actions for, 61
aligning, 72–73, 72–73
arraying, 70–71, 70–71
constraints, 75, 76
copying and pasting, 63–64, 63
joins, 76, 77
keyboard shortcuts, 78–79, 78
moving, 64–67, 65–67
offsetting, 74, 75
painting, 76, 77–78
pinning, 75
Place Similar, 64
resizing, 71–72, 72
rotating and mirroring, 67–70, 68–70
selecting, 61–63, 61–62
splitting, 74,
74, 76, 77–78
trimming and extending lines and walls,
73–74, 73–74
blend vertices, 191, 192
design options, 262, 263
groups, 531, 531
keynotes, 504–505
materials, 88–90, 89, 420, 421
schedules, 448–449, 448–449
sketches, 157
wall joins, 312, 312
Work Planes, 165
Editing Requests dialog box, 631–632, 631–632
electrical lighting, 417, 453
Element Properties dialog, 6, 6
callout tags, 111
cost schedules, 272
door tags, 118
elevation tags, 114
Height Offset From Level parameter, 243, 243
revision clouds, 604, 605
scope boxes, 161, 161
section tags, 108
stairs, 135–136, 136
system families, 24
templates, 150, 150
text, 100
visibility, 306
wall wrapping, 319
walls, 128
worksets, 623–624, 623–624
elements
aligning, 72–73, 72–73
arraying, 70–71, 70–71
borrowing, 629
for design options, 261–264, 262–263
for keynotes, 119, 504, 511–512, 512
moving, 64–67, 65–67
ownership, 628–632, 628–632
pinning, 75
resizing, 71–72, 72
rotating and mirroring, 67–70, 68–70
tagging, 472
elevations, 408, 408
default settings,
149, 149
images in, 411–412, 412
Linework tool, 408–409, 408–409
44831bindex.fm Page 673 Friday, October 12, 2007 1:14 PM
Please purchase PDF Split-Merge on www.verypdf.com to remove this watermark.
674 EMBEDDING DETAILS WITHIN FAMILIES • FIELDS TAB
Project Browser views, 53–56, 54–55
tags for, 112–115, 112–114
transparent materials, 411, 411
true-color, 410, 410
embedding details within families, 586–590,
587–590
Empty glazing setting, 370
enabling
design options, 260
design rules, 298–302, 299–302
shadows, 397–398, 398
End setting for baluster patterns, 384, 385
End angle resolve setting, 178, 178
End with a Riser setting, 137
energy analysis, 466–468, 467–469
Entire Walls option, 148
Environment dialog, 419, 419
Exclude feature, 528
Exclude Options option, 263
Explain Error tool, 477, 477
exploding imported CAD files, 636
exporting, 424, 425
details, 594–595, 595–596
to gbXML, 467–468, 468
sun studies, 461, 461
sun views, 459
expressive drawings, shadows for, 395, 396,
399–401, 400–401
Extend Below Base setting, 136
extending
datum planes, 160
lines and walls, 73–74, 74
extending pergola, gable roofs with, 351, 351
exterior skins, 265, 265
external text files, 504
extruded roof dormers, hipped roofs with, 366,
366–367
Extrusion end setting, 175
Extrusion start setting, 174, 175
extrusions
roofs by, 166–170, 166–170, 336–337, 336–337
working with, 174–177, 174–177
F
face-based families, 287, 287
faces with extrusions, 176
families and Family Editor, 8, 8, 13–15, 14, 23
3D. See custom 3D content
vs. blocks, 19
callout tags, 108–111, 111
ceilings, 134–135
for custom title blocks, 122–125, 122–125
door tags, 498
doors and windows, 135
elevation tags, 114
embedding details within, 586–590, 587–590
floors and roofs, 133–134, 134
in-place, 27–28, 28
loadable, 171, 171
managing, 101
mass placement, 212
parametric mass family creation, 215, 218, 219
for primary forms, 174, 174
profiles, 319
Project Browser views, 38, 39
section view tags, 104–107, 106
stairs, 135–139, 135–139
standard, 25–27, 25–27
system, 23–24, 24–25
templates, 280, 280–281
types. See types and type catalogs
visibility settings, 284, 284, 591–593, 591–593
wall wrapping, 319, 319
walls, 131
worksets, 620
Family Category and Parameters dialog, 291, 291
Family Creator role, 645
Family Types dialog
arrays, 304, 304
dimensions, 299–300, 300
parametric mass family creation, 218, 219
RPC, 288, 288, 292
visibility, 306
FAR (Floor Area Ratio), 235
feasibility, program, 205, 205, 235–236, 236
feet units, 146
fences. See railings
Field of View tab, 58, 58
Fields tab, 440, 440, 447, 482
44831bindex.fm Page 674 Friday, October 12, 2007 1:14 PM
Please purchase PDF Split-Merge on www.verypdf.com to remove this watermark.
FILE LOCATIONS TAB • GRANTING PERMISSIONS 675
File Locations tab, 82, 82
File Save Options dialog, 626, 626
filenaming conventions, keynotes, 505
files
corruption, 642–643, 642–643
linking, 535–536, 536
workflow, 626–627, 626
Fill Available Space modes, 551
Filled Region tool, 405, 553–554, 553–554
fills and fill patterns
color, 115, 402–405, 403–405
custom title blocks, 123
for details, 573–574, 573–574
elevation tags, 113
graphics, 407, 407
materials, 90–95, 91–93, 95
regions, 553–554, 553–554
filtering
keynotes, 507, 508
schedules, 440, 442, 442
selections, 62, 62
Fine level of detail, 132
First end blend setting, 190
Fixed Distance modes, 551
Fixed Number modes, 551
Flat railing option, 389
flat roofs, 345, 345
flexing models, 218
flip controls, 68, 69
Flip Orientation option, 254
Flipped Dimension Line Extension option, 98
Floor Area tool, 239, 240
Floor Area Faces tool, 239, 246
Floor Area Ratio (FAR), 235
Floor by Face tool, 242, 246–247, 247–248
Floor Edit tools, 246
floor plans, 40, 41
Cut planes, 41–44, 43–44
primary range, 43–44, 43–44
View Depth, 44–46, 44–46
View Range, 40–42, 41–42
floors
bidirectional relationships, 20–21
ceiling connections and details, 573–574,
573–574
in modeling principles, 170–171
sketch-based design, 154–157, 155–156
types, 133–134, 134
Font setting, 136
footprint roofs, 332–335, 332–336
force units, 142
formats
CAD, 543–547, 544, 546–547
exporting to, 424, 425
formatting schedules, 440–441, 441, 447, 449, 449
formulas
arrays, 300–301, 301–302
dimensions, 299–300, 299–300
Foundation model, 427–428
area calculations, 429–433, 429–432
areas and tags, 436–437, 436–437
change tracking, 608, 608
rentable area plans, 433–435, 433–435
schedules. See schedules
worksets, 621–623, 622–623
four-sided gable roofs, 364, 364–365
freestanding elements
railings, 378, 378
rotating, 68
Function column for wall layers, 130
Furniture category, 46
Furniture System category, 46
G
gable roofs, 350, 350
with asymmetric slopes, 346, 346
Dutch gable with glazed roofs, 355, 355–356
Dutch gables, 357, 357–358
with extending pergola, 351, 351
four-sided, 364, 364–365
hip and gable, 352, 352–353
gambrel roofs, 353, 353–354
gbXML, 467–468, 468
generic 3D families, 289
Generic Models category, 15
Generic template, 119
glazed panels, 326
Global Project Settings, 145
globally unique identifiers (GUIDs), 501
Go to View dialog, 163, 163, 561, 561
granting permissions, 630–632, 631–632
44831bindex.fm Page 675 Friday, October 12, 2007 1:14 PM
Please purchase PDF Split-Merge on www.verypdf.com to remove this watermark.
676 GRAPHIC APPEARANCE • IMPORTED FILES AND GEOMETRY
graphic appearance
consistency settings
dimension styles, 96–99, 96–99
Fill Patterns, 90–95, 91–93, 95
Line Patterns, 87–88, 87–88
Line Styles, 85–86, 86
Materials Editor, 88–90, 89
Object Styles, 84–85, 85
text, 100–101, 100–101
markups, 613–615
schedules, 448–449, 448–449
graphic overrides, 143–145, 143–144, 407, 407
graphical selection, 476–477, 477–478
graphics cards, 637, 637
Green Building Studio service, 468, 469
Green Building xml, 467–468, 468
grids, 160–161, 160
curtain walls, 325, 325–326, 328, 328
tags, 116
Work Planes, 164, 164
Grids worksets, 619
gross area
calculations, 430
floors, 241–242, 241
plans, 431–432, 431–432
gross building schedules, 438
Group Edit mode, 520–521, 520, 522
Group Edit toolbar, 521
Group Editor, 520
Group Properties dialog, 521
groups, 516
adding rooms to, 521–522, 522
arrays, 70–71, 71
best practices for, 532–533
creating and managing, 517
detail, 531–532, 532, 547–548
detail elements for, 524,
524
editing, 531, 531
vs. links, 538–539, 539
moving elements in, 530–531, 530
nesting, 523–525, 523–525, 529
parameters, 493–494, 493–494
as parts of projects, 529, 530
Project Browser views, 39
repeating, 516–521, 516–521, 528–529, 529
variations, 525–528, 526–528
GUIDs (globally unique identifiers), 501
H
half hipped roofs, 360–362, 360–362
hatch patterns, 90–95, 91–93, 95
head graphics in section tags, 107–108, 107–108
heads, callout, 109, 110
Height setting for cylinder mass elements, 214, 214
Height Offset At Head setting, 343
Height Offset From Level setting, 243, 243
Help menu, 645
hiding
markups, 615
sections, 53–54, 54
high-contrast black and white effects, 400, 400
hip and gable hybrid roofs, 352, 352–353
hipped roofs, 348–349, 348–349
with extruded roof dormers, 366, 366–367
half, 360–362, 360–362
with sloped arrow dormers, 359, 359–360
with two dormers, 362, 362–364
historical data, 468
History dialog box, 627
history of design and documentation, 1–2
Horizontal tag orientation, 487
host-based elements, 263
host-based families, 282–283, 282
Host Layer Line Styles dialog box, 143–145, 144
host objects in graphic overrides, 143–145, 143–144
Host Sweep tool, 322
I
identical buildings on shared sites, 535
Identity Data property, 479
Identity tab, 90, 491
IES <Virtual Environment> application, 467, 467
Image Mapping dialog, 421, 421–422
images in elevation views, 411–412, 412
Imperial library, 508
imperial units, 146
Import Instance Query dialog, 547, 547
imported files and geometry
categories and subcategories for, 18, 18
exploding, 636
Inventor for, 256
limitations, 18
in performance, 637
44831bindex.fm Page 676 Friday, October 12, 2007 1:14 PM
Please purchase PDF Split-Merge on www.verypdf.com to remove this watermark.
