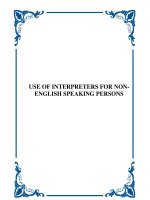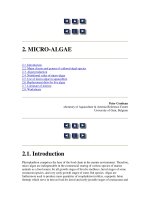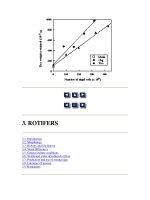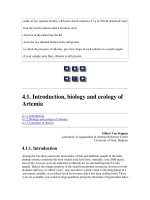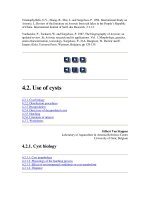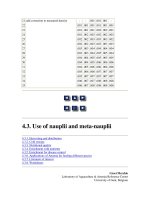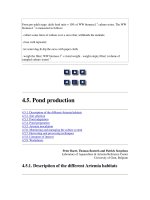Use of bamboo for building
Bạn đang xem bản rút gọn của tài liệu. Xem và tải ngay bản đầy đủ của tài liệu tại đây (2.33 MB, 20 trang )
USE OF BAMBOO FOR BUILDINGS – A SUSTAINABLE, STRONG,
VERSATILE AND ECONOMIC OPTION FOR THE PRESERVATION OF
TIMBER IN GHANA
K. A. Solomon-Ayeh
Building and Road Research Institute (BRRI)
Kumasi, Ghana
Abstract
Bamboo is used mainly for fencing and for cladding of simple buildings in Ghana. Native
intelligence and observation is that bamboo is strong and versatile, without any scientific
basis for this conviction. This, coupled with the short useful working life (due to insect and
fungi attack), has limited the use of bamboo locally. This is unlike Asia and South America
where its use is more widespread, including prominently, as structural elements in
scaffolding.
There is presently a heightened interest in bamboo as a structural material because of the
rapid depletion of both primary and lesser used timber species (LUS). This interest is being
held back by the almost complete absence of locally derived mechanical and strength data
on bamboo, the high cost/non-availability of fast preservation methods, the absence of
bamboo specie with near uniform dimensions and the dearth of relevant skills in
construction with bamboo.
Collaborative effort by INBAR/BRRI/TRADA/BARNET/FORIG has enabled the nursing of
imported bamboo specie of more uniform dimensions, the look at methods of improvement
of the design life of bamboo through preservation, the start of research activities aimed at
obtaining design/mechanical property values and an illustration of design and construction
in bamboo by the building of a prototype 3-unit classroom block at Fumesua, near Kumasi.
This paper highlights the collaborative efforts in the foregoing and expands on areas where
the construction of buildings in bamboo can be made easier and cheaper. Also of interest, is
the proposed research effort at the indirect generation of strength properties of bamboo, by
the testing of bamboo trusses, a component that holds much promise for the popularizing of
the use of bamboo.
Keywords:
1.0
bamboo, strength, mechanical, data preservation, construction, trusses.
INTRODUCTION
There is an increasing realization in Ghana that both primary and secondary timber species
(Lesser Used Timber Species, LUS), are becoming difficult to find, and, where these are
available, are expensive. There is therefore the need to look at other structural materials
1
that are cheap, locally available and sustainable if exploited. Bamboo comes on its own in
such a situation. However, constraints to the development of bamboo as a modern
structural/construction material is the lack of locally-derived mechanical/engineering data,
availability of safe, effective and cheap preservation methods and the non-availability of
plantation grown bamboo (which tend to have more uniform dimensions).
Efforts have been made at establishing the design rules and engineering data in Asian and
South American countries. A start should be made at establishing the rules for Ghanaian
bamboo if more is to be done structurally with bamboo beyond its present use for temporary
buildings of poor quality and for props in construction. For a start, data established in Asia
and South America can b used. Research has started at the Building and Road Research
Institute at the indirect generation of engineering data by the testing of full size bamboo
trusses, of varying joint fastening and subjected to varying loads.
Plantation bamboo seedlings have also been acquired from Asia by BARNET (Network of
Bamboo and Rattan) for cultivation in Ghana with the aim of obtaining bamboos of near
uniform internode lengths and culm thickness as these will make construction easier,
cheaper and products more aesthetically pleasing. Through the collaboration of
INBAR/BRRI/TRADA/BARNET/FORIG and the British Embassy, an experimental 3-unit
classroom building was put up in Fumesua, Kumasi, to illustrate the skills of building in
bamboo.
The foregoing activities are briefly highlighted in this paper and suggestions made for ways
of minimizing the present weaknesses in bamboo construction and the other threats to the
technology in Ghana.
2
2.0
PRESENT AVAILABILITY OF TIMBER IN GHANA
The timber stock in Ghana, both primary and LUS is fast-dwindling as illustrated by the
following statistics of the cost of timber. The cost of a primary timber Odum (Irokko) is
exorbitant (a lumber of 50x150x5000mm is $11.00) and generally unavailable on the local
market. Hitherto, LUS species such as Dahoma and Kusia (Opepe) were the norm for
construction. In October, 2002, a cubic metre of Dahoma was $35. In June, 2003 it was $65
and presently it is about $90. Part of this increase in price is due to higher royalties and
other statutory charges. However, the main reason for this situation is the increasing
difficulty in getting timber.
An answer to this situation is for a material that can be used for construction, which is
readily available in the country, relatively cheap, have satisfactory structural properties for
construction, and be renewable. Bamboo easily has all these attributes and would be more
than an adequate substitute for timber if its undesirable properties are minimized or
eliminated.
3.0
BAMBOO AS A CONSTRUCTION MATERIAL
Bamboo, a grass, is widely available in tropical climates and has been used by generations
for construction purposes and as artifacts. However, until lately, it has been considered a
constructional material for ‘poor’ settlements. Bamboo is a superior construction material as
compared to timber because it has excellent mechanical (tension and bending) and
anatomical properties for its low weight.
3.1
Anatomical Structure
A bamboo pole (culm) is made up of diaphragms, rings, nodes, internodes, culm wall and
cavities (Fig. 1).
3
The microstructure is made up of a dense culm wall, about 0.25mm thick, which is rich in
silica. Under the culm wall (towards the interior of the culm) are cellulose fibres together
with vessels; the density of these fibres decreasing towards the interior of the culm.
Cellulose fibres act as reinforcement, similar to glass fibre in fibre-reinforced plastic. These
fibres are concentrated near the outside of the hollow bamboo and the density of the fibres
is akin to a steel tube with high tensile steel on the outside of the wall and normal mild steel
on the inside of the wall. The stiffness that this distribution pattern creates is 10% more than
what a similar tube with a more even fibre distribution pattern would give (Janssen, 2000).
The vessels (which are conduits for transportation of liquid for the bamboo) are surrounded
by “parenchyma” which is a matrix in which the fibres are embedded (like concrete between
steel reinforcement). A bamboo culm has about 40% fibres, 10% vessels and 50%
parenchyma. A cross-sectional structure of bamboo culm does not show ‘rays’ as in wood.
Rays are for the transportation and storage of food, mostly sugar, and, they weaken the
wood material. Thus, bamboo is stronger than wood, especially in shear (Janssen, 2000).
3.2
Mechanical and Structural Properties
Bamboo, being a circular, hollow structure has certain mechanical and structural
advantages and disadvantages as compared to a rectangular solid timber of the same
cross-section. These advantages/disadvantages are, in other instances, complemented or
accentuated by the cellulose fibre make-up of the bamboo. These comparative analyses are
tabulated in Table 1.0. Some rules of thumb for the relationship between the mass per
volume of bamboo and some mechanical properties have been derived by INBAR and
4
Janseen (1991). These are given in Table 2.0. Also, various tests for strength and
mechanical properties and design rules have been put forward by INBAR (ISO-22156,
22157, ISO/DTR-23157.2).
Table 1.0:
Comparative Mechanical Properties of Bamboo and Rectangular
Lumber (Janssen, 2001)
Property
1.
Moment
of Inertia, I
2.
Optimum
Material
Use, EI
Bending
4.
Shear
5.
Torsion
Bamboo
Rectangular Lumber
2
I = 0.40A
2
2
I = 0.16A
2
4900A
2240A
• Compression stress during
bending may result in
transverse strain in fibres
of top face of culm. Lignin
in fibres is weak in strain.
Coherence in crosssection is lost and EI drops
dramatically.
• If load removed culm
returns to original straight
form.
• Shear in neutral layer =
1.3x shear for timber
• Smaller thickness to resist
shear.
• Larger forces on bolt
fastnesrs at joints.
• Advantage of not having a
ray structure is nullified by
hollow nature.
• Better torsional resistance
due to circular shape.
• Timber will not regain
original length when
load is removed.
Assumptions
• For most bamboos,
d = internal diameter
= 0.82D
• For timber, mostly
h = 2xb
• Ecellulose =
2
70,000N/mm
• Efibre =
2
35,000N/mm
• 50% of crosssection of fibre is
cellulose.
• E≈350x% of fibres.
• In bamboos, fibre is
60% on outside and
10% on inside, hence
Eoutside = 350x60 =
2
21,000N/mm and
Einside = 350x10 =
2
3500N/mm
• Edahoma =
2
14,000N/mm
• Poisson coefficient
for bamboo = 0.3.
• Larger thickness to
resist shear.
• Has rays. Rays are
mechanically weak.
Hence, timber material
is weaker in shear
than bamboo material.
• Poorer torsional
resistance because of
sharp corners.
5
Table 1.0 (Cont’d)
6.
Property
Wind
Resistance
7.
Compression
8.
Density
Table 2.0:
Bamboo
• Bending stress due to wind
is constant over height of
culm.
• At top (near skin) vessels
decrease and cellulose
replaces vessels, leading
to increase resistance to
bending stress.
• Because of hollow nature
and thus greater distance of
solid mass from center,
longitudinal shortening is
greater and thus greater the
likelihood of lateral strain in
lignin.
• Friction due to clamping at
top and bottom of culm
reduces lateral strain.
• Amount of lignin determines compressive
strength not cellulose.
3
700 – 800kg/m
Rectangular Lumber
Assumptions
• Solid nature makes for
better compres-sion
resistance and reduced
lateral strain.
850kg/m
3
Rules of Thumb Factors for Mechanical Properties of Bamboo
Bending
Compression
Shear
E
Air-dry bamboo
0.14
0.094
0.021
24
Green bamboo
0.11
0.075
Ultimate stress (N/mm2) = Factor x mass/volume (in kg/m3)
1
Allowable stress ≈ 7 x Ultimate stress
3.3
Earthquake Resistance
Bamboo, being lightweight and hollow, makes it naturally highly resistant to earthquake
(because it has high stiffness in relation to its weight). That, it does not shatter at failure
means that when the earthquake is over the building can be left standing with relatively
minor damage; providing shelter whiles the damage is being repaired. In a 7.5 magnitude
earthquake in April, 1961, in Costa Rica, 20 bamboo houses were left standing near the
epicenter (Janssen, 2000).
6
3.4
Bamboo Availability in Ghana
About five species of bamboo are available naturally in Ghana and are found growing in
natural forests or homesteads, mainly in the lower half of the country. Of these, only two are
of significant construction/ structural use. They are the Bambusa Vulgaris and Bambusa
Arundinacea. The former is more plentiful and grows to a matured size of about 100mm in
diameter. The latter (also known as thorny bamboo) can grow much bigger to about 200mm
diameter.
No definite information exists on the total availability nationwide, since they are essentially
wild-growing. It is believed, however, that should a sustained use be made of the bamboo
for building construction beyond the limited used as props and temporary housing as exists
presently, they will not be sustainable without a concerted programme of plantation
cultivation.
3.4.1
i)
Problems with Ghanaian Bamboos
Structure
The available bamboo tends not to be very straight, have variable diameters, culm
thickness and show marked tapering. These attributes have a costly effect on preliminary
attempts at construction in bamboo, as will be indicated later.
ii) Insect and Fungi Attack
More than anything else, the problem with bamboo is pest and fungi attack. Insect attack is
through the relatively softer tissues in the inside wall of the cavity wall and at the budding
points in the nodes. Fungi attack is severe when the bamboo is exposed to damp
conditions. Various methods exist for prevention of these attacks (Jayanetti and Follet,
1998). They range from the sophisticated modified Boucherie process, through immersion
in a boric acid/borax mixture in water, injection and painting with creosote, to hanging in a
flowing stream immediately after harvesting for at least a week for the sugary ingredients to
be washed out.
7
Traditional preservation methods also exist such as curing, smoking and lime-washing. The
real effects of such traditional methods are not known since they have not been
documented and quantified.
4.0
POSSIBLE USES OF BAMBOO IN GHANA
At present, the use of bamboo in construction, apart of temporary structures and buildings
in villages, is as props for reinforced concrete floor elements. This restrictive use does not
exploit the full potential of bamboo as a construction material. New uses that can be
explored locally, as pertains in other countries , are:
(i) Trusses
Fabrication of roof trusses is about the most promising use of bamboos. Literally, any span
of truss is possible, and as indicated in Section 5, a Fink truss of about 8.5m span can be
carried by three workmen and installed by about 5 workmen. The property of lightweight
with strength and stiffness is manifested here. Also, substantial savings in the non-use of
heavy lifting equipment results.
(ii) Scaffolding
Bamboo has been used for centuries as scaffolding in Asian countries and, despite
competition with many metal scaffolding systems, remains one of the most preferred system
in both China and Hong Kong (Fu, 1993). Owing to its high adaptability and low construction
cost, it can be constructed to any layout to follow various irregular architectural features of a
building within a relatively short period of time (Chung, et al., 2003). They are used in
construction sites to provide temporary access, working platforms for construction workers
and supervisory staff, and to prevent construction debris from falling on passers-by. In Hong
Kong, they are used as Single Layered Bamboo Scaffolds (SLBS) for light work and Double
Layered Bamboo Scaffords (DLBS) for heavy work (Chung and Sin, 2002).
8
Bamboo scaffolding, like any other, must possess integrity and must be laterally stable. The
foregoing is ensured by the provision of bracing. The bracing is by two pieces of bamboo
fixed in an ‘X’ shape and at an angle of 60o-70o over the section of bamboo to be braced.
For multi-storey structures it is required to tie the scaffolding to the building often through
6mm Ø mild steel bars (putlogs) pre-fixed to concrete at every floor. A prop is also required
between the building and the scaffolding to prevent the leaning of the scaffolding towards
the building.
(iii) Disaster Mitigation
The lightness of bamboo, wide availability and possibility of building shelter from modular
units lends it for use for post-disaster shelter. A project is in the offing by the UNHCR where
temporary shelters are fabricated from A-shaped bamboo support frames with horizontal
members at the apex and at mid-heights of the A-frame. A water-proof sheet is draped over
this frame for cover.
(iv)
Bridges (Jayaneti and Follet, 1998)
Bridges attempted consist of:
(a)
Footbridges: Simple cross-braced frames with the walkway formed at the crutch.
Culms of 50-75mm diameter are bound by bamboo lashings. They are suited to rivers with
muddy or sandy bottoms where the height above bed does not exceed 5m. A typical
crossing might be 20m long.
(b)
Handcart Bridge: The construction is more elaborate with abutments and pilings.
The abutments are formed from pairs of culms staked to the ground. A pair of horizontal
culms form the pile cap and diagonal braces stabilize the assembly. To form the roadway,
three longitudinal bamboo beams of 100mm Ø are lashed to the caps and tied together at
the center of each bay with a cross-member.
9
5.0
PROPOSED RESEARCH ON BAMBOO TRUSSES AT THE BRRI
It is proposed to carry out research at the BRRI, on full-size bamboo roof trusses to:
(i)
Determine the relative strengths and stiffnesses of bamboo as compared to a
conventional truss in Ghana using Dahoma.
(ii)
Indirectly, determine the Young’s Modulus (E) of bamboo by comparing actual loaddisplacement values with analytical predictions using various values of E (modeling).
The predicted E that gives almost exact configuration as the deformed truss will be
nearer the actual E value.
(iii)
The effect on (i) and (ii) by the use of a plywood gusset plate/steel bolts as fasteners
at the joints and plywood gusset plate/dahoma timber dowels.
The span of the truss will be 6.0m and the pitch of the Finkt truss will be 20o. Samples of
Bambusa Arundinacea have been identified and consent obtained for their felling. Efforts
are on-going to obtain equipment for accurate measurement of the displacement at the
nodes. In all, 6 bamboo trusses and 2 timber trusses will be used (Fig. 2.0).
The preservation of the bamboo culms will be by immersion in a ‘dursban’ (anti-termite)
solution in split oil-drum baths. The culms will be pierced longitudinally through their
diaphragms to allow maximum penetration of the preservative.
6.0
EXPERIMENTAL BAMBOO CLASSROOM
6.1
Basic Structure (Paudel and Solomon-Ayeh, 2004)
An experimental 3-unit classroom block was constructed at Fumesua, near Kumasi in 2003,
to illustrate the use of local bamboo in building. It was a collaborative effort of
INBAR/BRRI/TRADA/BARNET/FORIG. The construction was made up of:
i)
3-unit classroom block, each classroom of 7.2m x 6.0m;
ii)
a 2.4m wide verandah on one longitudinal side of the building;
10
from modular a structural skeleton made up of bamboo poles at 1.2m centers in the main
building and 2.4m centers on the verandah;
iii)
a vertical and horizontal matrix of split bamboo strips, at 150mm centers and lashed
to the bamboo poles through 6mm Ø mild steel horizontal dowels embedded in the
bamboo poles;
iv)
two layers of chicken wire mesh on the outside and inside faces of the poles and
lashed to the strips by steel binding wire;
v)
a timber (50 x 100mm) wall plate on the tops of the bamboo poles to hold the poles
vertically in place and form a seat for bamboo trusses;
vi)
a sloping Fink bamboo truss (15o pitch) of 8.4m span and at 2.4m centers;
vii)
a cement:sand mortar mix application to the strip/chicken-wire/pole wall matrix to
form a more solid cladding on both sides of the wire mesh;
viii)
openings, 1.2m wide, in the walls for windows and doors;
ix)
50x75mm hardwood purlins at 1050mm centres;
x)
two toilets (male and female)
xi)
aluzinc roof sheet covering.
The floor plan is shown in Fig. 3.0 and parts of the preparation of strips, preservation and
construction are shown in Fig.4.0 to 15.0
6.2
Cost
The sub-structure (foundation) of the classroom was similar to that of a traditional sandcrete
building, with the exception that vertical mild steel rods were installed in the foundation to
act as dowels for the installation of the poles.
11
12
FIG 4
FIG 6
FIG 5
FIG 7
13
FIG 8
FIG 9
FIG 11
FIG 10
14
FIG 13
FIG 12
FIG 14
FIG 15
15
The building took three months to construct and cost ¢79 million ($9,800), made up of:
Materials
(¢)
Labour
(¢)
Labour:Materials
1.
Preliminaries
-
200,000
2.
Substructure
14,582,660
4,520,000
0.31
3.
Superstructure
13,802,000
6,200,000
0.45
4.
Roofing
16,033,200
5,680,000
0.35
5.
Windows/Doors
3,840,000
1,645,000
0.43
6.
Floor screeding
3,230,000
850,000
0.26
7.
Plumbing (2 toilet bowls)
717,000
70,000
0.10
8.
Painting
1,984,000
750,000
0.38
54,188,860
19,915,000
Total
9.
-
Supervision, transportation,
fuel, tools, storage, contingency
Grand Total
4,459,500
¢78,563,360 ($9,800)
6.3
Advantages
(i)
The cost of the completed building at ¢78.6 million was 60% of that of a sandcrete
building of similar dimensions (¢130,000,000/$16,250).
(ii)
The construction time was 3 months which was marginally faster than a traditional
building. The construction of the pole and strip skeleton was only about 3 weeks; the
bulk of the construction time being taken up by roof installation and cement:sand
mortar plastering and floor screeding.
(iii)
Fabricated trusses were light and were carried to site by three workmen and
hoisted into place on the wall plates by five workmen.
(iv)
The building is light and has a very comfortable internal ambiance.
16
6.4
Disadvantages
(i)
The lack of straightness and uniform culm thickness presented problems with
keeping the poles plumb and in line. This had implication for the mortar use for
cladding; much more mortar was used to try to keep the wall as straight as possible
and consequently higher labour costs.
(ii)
The outer skin of the culm is rich in silica and this easily blunts drill bits.
(iii)
The structural use of bamboo for buildings (especially for trusses) being fairly new
and coupled with the lack of uniform dimensions requires skilled labour for
fabrication initially and also a lot of packing was done to keep the purlins level
enough to receive the roofing sheets.
(iv)
The cost of labour as a percentage of cost of materials is relatively higher than for
the traditional sandcrete and timber truss buildings. For the specific cost centers of
wall cladding and roof construction the ratios are 20% and 25% and 45% and 35%
for traditional and bamboo buildings respectively. The cost of bamboo buildings can
be reduced further if the labour input of these cost centres are reduced; and this will
come about with more exposure on such construction.
6.5
Possible Measures to Reduce Costs of Construction
Aside of the use of plantation bamboo to keep the purlins level and the walls more straight,
the following were identified as measures that could reduce the overall cost of the bamboo
building further:
(i)
Grids for the bamboo strip (skeletal support for wall cladding) can be increased from
150x150mm to 200x200mm.
(ii)
Chicken wire mesh need be placed on only one side of the strip in (i); mortar
plastering of the wall will then need to be plump on the external section of bamboo
pole/mesh. The inner surface of the bamboo pole need not be covered in mortar and
17
further, only a thin layer of mortar is needed over the interior section of the bamboo
grid, between poles, for smoothening purposes.
(iii)
As a consequence of (i). the 6mm∅ steel dowels need only be at 200mm centres.
(iv)
Use of plantation bamboo as purlins.
7.0
THE WAY FORWARD
A lot of the cost of construction in bamboo comes from adopting measures in vertical
dowels, jointing and wall cladding to make for the lack of straightness in bamboo culms
and the widely varying wall thickness. Plantation bamboo (from cultured cutlings) will
have more uniform dimensions and hence make construction planning and fabrication
processes cheaper.
Training of manpower skilled in bamboo fabrication will reduce labour costs and
construction time.
Serious efforts are needed at engendering an industry in prefabricated bamboo units for
use in scaffolding, bamboo mat wall cladding, roof trusses and post-disaster shelter.
For structural use of bamboo, experiments need to be done to establish local
strength/mechanical properties of Ghanaian bamboos or, at least, efforts made at
collating such data from pieces of experimental work done and those planned and yet to
be carried out.
For a start, useful engineering/design data can be obtained from work carried out in
Asia and South America for design purposes.
8.0
CONCLUSION
Mechanical properties that make bamboo a good substitute for timber in some forms of
construction have been highlighted and the possible use of bamboo in Ghana have been
indicated.
18
The construction of an experimental bamboo classroom building at Fumesua, Kumasi,
indicated that the cost of materials and construction is competitive and can be reduced
further if labour costs and construction times are reduced, and construction methods
improved. This can come about only with resort to plantation bamboo, a trained skilled
labour pool, and the encouragement of an industry in the production of bamboo modular
units.
9.0
REFERENCES
JANSSEN, J.J.A., 2000. Designing and Building with Bamboo. INBAR Technical Report
No.20. International Network for Bamboo and Rattan, Beijing, China. 207pp.
JANSSEN, J.J.A., 1991. Mechanical Properties of Bamboo. Kluwer Academic Publishers,
The Netherlands. 134pp.
JAYANETTI, D.L.; FOLLET, P.R., 1998. Bamboo in Construction. INBAR Technical Report
No.16. TRADA, U.K. 120pp.
FU, W.Y., 1993. Bamboo Scaffolding in Hong Kong. The Structural Engineer, Vol.71, No.11,
pp.202-204.
CHUNG, K.F.; CHAN, S.L.; YE, W.K., 2002. Mechanical Properties and Engineering Data of
Structural Bamboo. Proceedings of International Seminar on Bamboo Scaffolds in Building
Construction, Hong Kong, May, 2002. INBAR, pp: 3-13.
CHUNG, K.F., SIU, Y.C., 2002. Bamboo Scaffoldings in Building Construction – Erection of
Bamboo Scaffolds. Hong Kong Polytechnic University/INBAR Publication (in press).
ISO/D15-22156, 2001. Bamboo Structural Design. INBAR/1SO Technical Committee
ISO/TC 165 Publication.
ISO/D15-22157, 2001. Determination of physical and mechanical properties of bamboo.
INBAR/ISO Technical Committee ISO/TC 165 Publication.
19
ISO/TC 165/WG.9, 2001. Laboratory manual on testing methods for determination of
physical and mechanical properties of bamboo. INBAR/ISO Technical Committee ISO/TC
165 Publication.
PAUDEL, S., SOLOMON-AYEH, K.A. ,2004. Bamboo school building. INBAR Publication.
20
