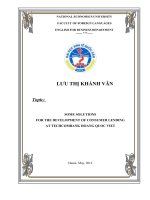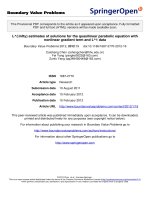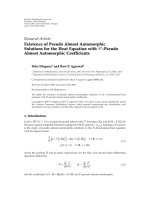Solutions for the front elevation arrangement of public buildings under the impact of air conditioning systems at the center of Thai Nguyen city
Bạn đang xem bản rút gọn của tài liệu. Xem và tải ngay bản đầy đủ của tài liệu tại đây (486.28 KB, 6 trang )
Ngô Thị Thu Huyền
Tạp chí KHOA HỌC & CÔNG NGHỆ
181(05): 205 - 210
SOLUTIONS FOR THE FRONT ELEVATION ARRANGEMENT OF PUBLIC
BUILDINGS UNDER THE IMPACT OF AIR-CONDITIONING SYSTEMS
AT THE CENTER OF THAI NGUYEN CITY
Ngo Thi Thu Huyen*
University of Technology – TNU
SUMMARY
Public buildings are always invested in aesthetic qualities, built on the main roads of the city,
could help to form the civilized and modern face of the city. However, the aesthetic qualities of the
front elevation arrangement are deteriorated by the equipment used in the interior, typically local
air conditioners, which have not yet been managed in the focus of urban landscape architecture.
This phenomenon occurs throughout the provinces, cities, the scope of this article only mentioned
and surveyed in the center of Thai Nguyen city. The problem to be solved is the behavior of front
elevation arrangement under the changing of human’s demand in controlling microclimate in these
buildings by air conditioning systems. It is very necessary to find a solution for solving these
problems in order to complete functions for these buildings. The research results of this article are
significant in enhancing the urban management, preserving the landscape architecture of the main
streets, improving the functions, the aesthetic qualities and values for using buildings.
Keywords: plan of urban development, civil architecture, public architecture, integrated
architecture, air conditioning system
INTRODUCTION*
Public Buildings (PB) are very important in
shaping urban landscape architecture by the
front elevation arrangement or the blocks of
the buildings. Particularly, due to the
generosities and high artistic requirements of
PB, theirr locations and aesthetic qualities are
influenced in the meaning of the direct and
main on the faces of any city in the world.
Some special buildings are also considered as
symbols of the city or country because of the
artistic value of the architecture that the
building has achieved. Examples include New
York's "Liberty Statue", Sydney's "Opera
House", Paris's "Eiffel Tower" ...
It is easy to see that the face of the city is
constantly changing. Thai Nguyen City is also
changing day by day, so that every day, we
see some new corners in the urban landscape
on the rise. Each building not only meet the
requirements of operation, durability,
economy, aesthetic value, to facilitate the
work environment more comfortable, the
building have been equipped with additional
*
Tel: 0904 388535, Email:
electrical equipments to control and to air
conditioning. Special equipment used is the
Air Conditioning Systems (ACS). However,
during the renovation and new design, many
of the buildings did not notice the impact of
the equipment in the ACS on the exterior
surface of these buidings [1,2,3].
In the "Urban Design" of the Vietnam
Construction Standards [4] they are showed
very specific in terms of height, race distances
from the building are compared with to the
boundaries in construction. In the regulation
on urban planning and architecture of Thai
Nguyen city complies with the national
regulations,
applying
local
practical
characteristics also stipulates the principle of
space layout of architecture or/and landscape
"[5]. On the basis of regulations on urban
architecture management and construction
practice in Thai Nguyen, we find that the
influences of air conditioning devices - details
not in design - greatly affect the easthentic
values, but no measures, regulations to limit
those effects.
This article deals with the fact that most of
the architectural buildings is the arbitrary
205
Ngô Thị Thu Huyền
Tạp chí KHOA HỌC & CÔNG NGHỆ
arrangement of the ACS. This worsens the
house's front elevation surface, adversely
affecting the aesthetic qualities of the front
elevation. For the purpose of improving urban
aesthetics, in accordance with the state
regulations on urban construction, this paper
will analyze the current situation of the
installation of ACS in the center of Thai
Nguyen city. This paper would propose some
solutions to organize the front elevation
arrangement of the PB in order to limit and
overcome the effect of the ACS on the front
plan buildings.
SURVEY AND ANALYSIS OF SOME
PUBLIC BUILDINGS AFFECTED BY THE
ACS TO THEIR FRONT ELEVATION IN
THE CENTER OF THAI NGUYEN CITY
181(05): 205 - 210
province, which was completed in 2003. The
building is formed by its light, clean
architectural structure. However, over time
and under the needs of the people, the
building also add to the main front elevation
with many unattractive blocks of air
conditioning systems.
Minh Cau II Service and Trade Building is
located on Minh Cau street was built with a 6year operating time with modern architecture,
but the front elevation drawing has broken the
architectural image in the original design
because these equipments have reduced the
aesthetics of the building.
The author surveyed the main roads of Hoang
Van Thu, Bac Son, Minh Cau and Doi Can in
the center of Thai Nguyen city to examine the
effects of the ACS, namely, the mounting of
hot part of an air conditioner is attached on
the front elevation surface of the typical
architectural buildings.
Figure 2. Minh Cau II service and trade building
Figure 1. Thai Nguyen Social Insurance Building
Thai Nguyen Social Insurance Building is
located on the Hoang Van Thu street, the
largest administrative center in Thai Nguyen
206
DPA Kindergarten is located on the new
road Bac Son, designed with a rhetorical
architecture, simple, gentle. As a private
kindergarten that goes into the high quality of
teaching and child care, facilities and
equipments must meet the requirements. So
that the installation of air conditioning
systems is setup in order to keep the
classroom temperature to be steady in both
summer and winter must be necessary. That is
why has led to the front elevation of the
building has been suspended by the air
conditioning systems.
Ngô Thị Thu Huyền
Tạp chí KHOA HỌC & CÔNG NGHỆ
181(05): 205 - 210
the length of the gas path connecting the hot
part and cold part of the air conditioning
system has limited. This length of
performance and efficiency is only about 37m [6]. The figure 5 depict this principle.
At least 5cm
At least 5cm
At least 230cm
The length of
pipeline is at
least 3m
At least 60cm
Figure 3. DPA Kindergarten of Thai Nguyen City
At least 10cm
At least 10cm
Distance from the wall
At least 10cm
Figure 5. The location of the hot part of an ACS
SOME DIRECTIONS OF SOLUTIONS
ARRANGE THE FRONT ELEVATION
PUBLIC BUILDINGS IN ORDER
IMPROVE AND RE-DECORATE NO
AFFECTED BY THE ACS
Figure 4. Thai Nguyen Provincial Youth Union
Thai Nguyen Provincial Youth Union,
which was built in Doi Can district, was used
into operation in 2015 with the rear elevation
is mounted by a lot of air conditioning
systems. Along with this building and other
newly completed buildings in Thai Nguyen
such as Dong A Plaza, Vietel Building ... are
also aware of keeping the fron elevation to be
clean, the ACS have been installed on the rear
elevation suface. However, this is only a
temporary solution because the installation of
air conditioning is very complex, caused by
TO
OF
TO
BE
When improving and re-decorating the face of
the urban settlement on the front elevation
surface of the architecture is the most
obvious. Especially, the PB will be given
priority to the beautiful and spacious locations
which need to be paid more attention in the
process of renovation and new construction.
However, the position of the hot part of each
air-conditioning unit installed is subject to
technical requirements to ensure longevity,
safety and economy for the user. This is the
design data required during the period of a
building design. In the article "How to
position the hot air conditioning unit to the
best of a machine" [6] of the DaiKin Group
strongly recommended, shown in detail the
specifications in (Figure 5). Pursuant to this
rule, the hot part of an air conditioner must be
located to the outside of an apartment, which
207
Ngô Thị Thu Huyền
Tạp chí KHOA HỌC & CÔNG NGHỆ
will appear on the home's face, which is why
we have to face and have to deal with it.
Combined reality and design principles,
technical requirements of the ACS, some
solutions are given as follows:
Using the central air conditioning system:
The best way to overcome the effect of air
conditioning on the front elevation is instead
of using location of air-conditioning by using
central air conditioning. With central air
conditioning, only hot unit can be connected
to multiple indoor air conditioners. The
current hot units are also much more compact,
usually located on the roof. However, it is only
reasonable for large projects, requiring space to
be air-conditioned and accompanied by high
costs, complex maintenance and repairs.
For buildings using the local ACS:
Existing buildings
The existing buildings are equipped with ACS
needs to design the place of hot unit to respect
the existing aesthetic value of these buildings,
select the hidden corner created by
architectural details, such as the side of the
block stairs protruding from the front
181(05): 205 - 210
elevation, balconies …Or create new
architectural details on the front elevation
based on the appropriateness of the old and
the new details in a harmonious way, in order
to shield these devices. In this case, the use of
opening shields will create the necessary
shielding, while easily merging with the
existing works. We need to study the position
need to install air conditioner, the design
forms array in horizontal, in vertical direction
on the surface to easily shield as the plate of
iron, wood, plastic… In case of suitable color,
denseness, size of nanoscale against the total
surface of the building (Fig. 6b, 6c);
For the buildings will be constructed newly
New buildings need to contribute positively at
the design stage, architects need to add
structural components to accommodate the
hot part of the air conditioner, or integrate the
function for the external parts. That takes on
the role of skilfully covering those devices.
Especially, in the world, the trend of design in
the integrated style that an architectural detail
will take on many functions that are very
interested.
Figure 6. Corner plan to elevation layout of the PB with windows
1. The hot part of an ACS; 2. Shield; 3.Umbrella window; 4. Window
a) Corner of the original works
b) Arrange the hot part of ACS behind the lattice along the house, combining sunblind and decorative
c) Arrange the hot part of ACS behind the array of horizontal layout
208
Ngô Thị Thu Huyền
Tạp chí KHOA HỌC & CÔNG NGHỆ
181(05): 205 - 210
Figure 7. Corner plan to elevation layout of the PB with balconies, loggia.
1. The hot part of an ACS; 2. Shield; 3.Umbrella window; 4. Window
(a) Corner of the original works
(b) Shield arrange longitudinal sunblinds and the hot of ACS
(c) Shield arrange longitudinal sunblinds and the hot of ACS when they are mounted under the balconies
(d) The balcony design is large enough for the layout of the door to travel and set the hot part of ACS
For example, the escape ladder of a public
building, which is made by the steel structure
and attaches to the outside of the house, will
be both a structure for the installation and
protection of the hot part of an air
conditioner; Shields for sunlight and
rainwater to the windows can also be used to
cover the supporting task, in combination
with the cover plates for arranging the hot
part of an ACS (figure 7c); The space of the
balcony, logia is also the location to place the
hot part of an ACS is appropriate if it is
designed to have width and depth to ensure
the air conditioning device without affecting
the organization of travel space (Figure 7d);
Or, the shelves placed in the window pots are
also designed to be mounted on a hot cushion
underneath, combining the surrounding shield
to cover the air conditioning unit, as well as
decorating the hanging basin on the elevation
(Figure 7b); Sunshades for windows, doors on
the balcony floor will also shield the air
conditioning systems suspended near the
ceiling... (Figure 7c).
The design-integrated trend will be a new
design task for architects to create and solve
new problems in design.
Urban management of the authorities
The urban management regulations of Thai
Nguyen city specifically stipulate the
requirements for the urban public buildings,
but they stop at the fixed parts of the project
and. It is necessary to study and add
provisions for detailed parts and equipment
organized not in the original structure of the
works. The contents of approved documents
and files if they will be used at the site should
add under the reviewed responsibilities of
investors, design and construction tenders and
urban management. Those tasks are very
important in order to setup additionally the
ACS must be assigned by the regulations and
rules, so that the lanscape of the roads and
streets will be more comprehensive beauty
and not breaking the original scenes.
CONCLUSIONS
The development of science and technology
helps to create modern equipments for
209
Ngô Thị Thu Huyền
Tạp chí KHOA HỌC & CÔNG NGHỆ
completing architectural buildings. This is an
indispensable contribution to architectural
works to serve better with the human
activities organized in them. If it only stops at
the performance of the device but ignores its
effect on the image of the building, it is
actually
an
incomplete
development.
Therefore, we need to study and propose
solutions to harmonize the factors in order to
contribute to architectural works always to be
beautiful forever.
With examples and
analysis of some old and new works in Thai
Nguyen city, it is clear that the impact of the
ACS on the PB has not been paid enough
attention, the image will be increasingly bad
due to the development of city.
181(05): 205 - 210
REFERENCES
1. GS.TS Nguyễn Thế Bá (2007), Quy hoạch xây
dựng phát triển đô thị, Nxb Xây Dựng, Hà Nội.
2. Đặng Thị Phúc Tiến, Đỗ Thị Minh Phúc (2008),
Giáo trình Thiết kế kiến trúc nhà dân dụng, Nxb
Xây Dựng, Hà Nội.
3. PGS.TS Nguyễn Đức Thiềm (2007), Nhà ở và nhà
công cộng, Nxb Khoa học và Kỹ thuật, Hà Nội.
4. Bộ Xây Dựng (2008), Quy chuẩn xây dựng Việt
nam về Quy hoạch đô thị, QCXDVN
01:2008/BXD.
5.UBND TP Thái Nguyên (2012), Quy định quản
lý đô thị của thành phố Thái Nguyên 2015
6. Công ty THHH Thương mại và Kỹ thuật Bắc
Việt(2017), Vị trí lắp đặt cạc nóng điều hòa như
thế nào tốt nhất cho máy, truy cập tại trang
/>truy cập ngày 23/1/2018.
SUMMARY
GIẢI PHÁP TỔ CHỨC MẶT ĐỨNG CÔNG TRÌNH CÔNG CỘNG
TRƯỚC ẢNH HƯỞNG CỦA HỆ THỐNG ĐIỀU HÒA KHÔNG KHÍ
TẠI TRUNG TÂM THÀNH PHỐ THÁI NGUYÊN
Ngô Thị Thu Huyền*
Trường Đại học Kỹ thuật Công nghiệp – ĐH Thái Nguyên
Công trình công cộng luôn được đầu tư về chất lượng thẩm mỹ, được xây dựng trên trục đường
chính của thành phố, giúp hình thành lên bộ mặt văn minh, hiện đại của đô thị. Tuy nhiên chất
lượng thẩm mỹ trên mặt đứng công trình lại bị làm xấu đi bởi thiết bị phục vụ cho con người bên
trong nhà, điển hình là hệ điều hòa không khí cục bộ, một vấn đề hiện nay chưa được đưa vào
quản lý kiến trúc cảnh quan đô thị. Hiện tượng này diễn ra trên khắp các tỉnh, thành phố, phạm vi
bài viết này chỉ đề cập và khảo sát thực tiễn tại trung tâm thành phố Thái Nguyên. Vấn đề đưa ra
để giải quyết là ứng sử của tổ chức mặt đứng công trình trước sự thay đổi về nhu cầu sử dụng của
con người trong việc kiểm soát vi khí hậu trong nhà bằng hệ thống điều hòa không khí, tìm kiếm
giải pháp thiết kế khắc phục, hoàn thiện được chức năng cho công trình. Kết quả nghiên cứu của
bài báo có ý nghĩa trong việc nâng cao công tác quản lý đô thị, giữ gìn kiến trúc cảnh quan các
tuyến phố; hoàn thiện công năng, nâng cao chất lượng thẩm mỹ và giá trị sử dụng cho công trình.
Từ khóa: quy hoạch xây dựng phát triển đô thị, kiến trúc dân dụng, kiến trúc công cộng, kiến trúc
tích hợp công năng, hệ thống điều hòa khống khí
Ngày nhận bài: 22/5/2018; Ngày phản biện: 25/5/2018; Ngày duyệt đăng: 31/5/2018
*
Tel: 0904 388535, Email:
210









