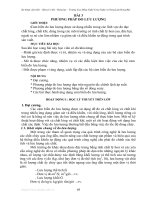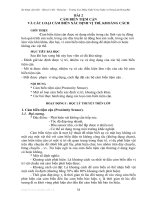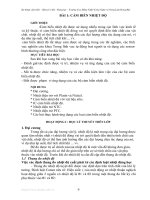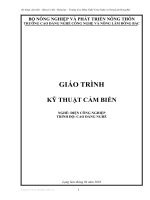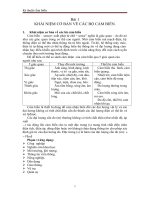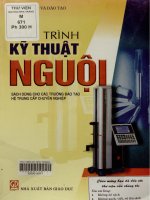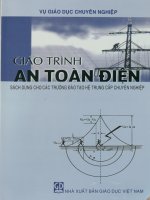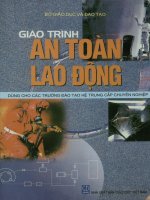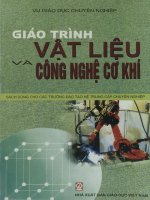TÀI LIỆU VỀ BUSWAY Ở VIỆT NAM
Bạn đang xem bản rút gọn của tài liệu. Xem và tải ngay bản đầy đủ của tài liệu tại đây (11.89 MB, 152 trang )
Busway Systems
Catalog
5600CT9101R03/18
2018
Class 5600
Plug-in Style
Powerbus™ 100-400 A
Feeder Style
I-Line™ Plug-in Busway 225-600 A
Power-Zone™ Busway
I-Line II Busway 800-5000 A
I-Line Plug-in Units
Busway Systems Catalog
Table of Contents
SECTION 1: I-LINE™ PRODUCT FEATURES ................................................................14
Sandwich Construction .................................................................................................................. 14
Totally Enclosed Housing .............................................................................................................. 14
Compact Size ................................................................................................................................ 15
Finish ............................................................................................................................................. 15
Insulation ....................................................................................................................................... 15
Plating ........................................................................................................................................... 15
Dielectric Testing ........................................................................................................................... 15
Visi-Tite™ One Bolt Joint .............................................................................................................. 16
EZ Joint Pak™ Connector Assembly ............................................................................................ 16
Labor Savings ............................................................................................................................... 17
Tie Channels ................................................................................................................................. 17
Internal Smoke/Gas Barriers ......................................................................................................... 17
Short Circuit Strength .................................................................................................................... 17
Voltage Drop ................................................................................................................................. 17
Outdoor Busway ............................................................................................................................ 17
Universal Fittings ........................................................................................................................... 17
Quality ........................................................................................................................................... 18
Integral Ground Bus ...................................................................................................................... 18
SECTION 2: I-LINE™ CONSTRUCTION .........................................................................19
Plug-In Busway 225–600 A ........................................................................................................... 19
Plug-In Busway 800–5000 A ......................................................................................................... 20
Indoor Feeder Busway 800–5000 A .............................................................................................. 21
Outdoor Feeder Busway 800–5000 A ........................................................................................... 22
Busway Order Entry Checklist ....................................................................................................... 23
SECTION 3: I-LINE™ APPLICATION DATA ...................................................................24
The Four Types of Busway Runs .................................................................................................. 24
Service Entrance Run .............................................................................................................. 24
Plug-In Type Vertical Riser ...................................................................................................... 24
Plug-In Type Horizontal Run ................................................................................................... 25
Feeder Type Tie Run ............................................................................................................... 25
Service Entrance Runs .................................................................................................................. 26
Service Heads ......................................................................................................................... 26
Transformer Taps .................................................................................................................... 27
Bussed Transformer Connections ........................................................................................... 28
Phasing .................................................................................................................................... 28
Other Service Entrance Connections ...................................................................................... 28
Plug-In Busway Horizontal Run ..................................................................................................... 30
Phasing .................................................................................................................................... 30
Identification ............................................................................................................................ 30
Plug-In Risers ................................................................................................................................ 31
Dimensions .............................................................................................................................. 31
Riser Installation and Phasing ................................................................................................. 32
Special Manufacturer’s Recommendation ............................................................................... 32
Plug-In Units ............................................................................................................................ 32
Hangers ................................................................................................................................... 32
Feeder Runs .................................................................................................................................. 33
Busway Through Walls and Floors .......................................................................................... 33
SECTION 4: I-LINE™ LAYOUT AND MEASUREMENT .................................................34
Known Information ........................................................................................................................ 34
© 1986–2018 Schneider Electric
All Rights Reserved
3
03/2018
Busway Systems Catalog
Table of Contents
SECTION 5: I-LINE™ INSTALLATION, SPECIAL FEATURES, AND SERVICES ........ 37
Installation Recommendations ...................................................................................................... 37
Painting Installed Busway Systems ............................................................................................... 37
Hanger Spacing ............................................................................................................................. 37
Maintenance Recommendations ................................................................................................... 38
Special Busway Construction ........................................................................................................ 39
Special Paint ............................................................................................................................ 39
Low Current Density Busway ................................................................................................... 39
Riser Plug-In Busway ............................................................................................................... 39
Splash Resistant Busway ........................................................................................................ 39
Harmonic Busway .................................................................................................................... 39
Seismically Qualified Busway .................................................................................................. 40
Services ......................................................................................................................................... 40
Busway Measuring and Layout Service ................................................................................... 40
Emergency Service .................................................................................................................. 40
“Missing Link” Program ............................................................................................................ 41
How To Properly Measure Your Missing Link Dimensions ...................................................... 41
SECTION 6: I-LINE™ ELECTRICAL DATA ................................................................... 42
Electrical Data ............................................................................................................................... 42
Short Circuit Ratings ................................................................................................................ 42
Impedance Values ................................................................................................................... 44
Voltage Drop Data (60 Hz At Rated Load) .................................................................................... 45
Voltage Drop Sample Calculations (60 Hz) ................................................................................... 47
SECTION 7: I-LINE™ 225–600 A BUSWAY .................................................................. 48
I-Line™ 225–600 A Busway Catalog Numbering System ............................................................. 48
Straight Lengths ............................................................................................................................ 49
Cross Section ................................................................................................................................ 49
Joint Detail ..................................................................................................................................... 50
Cable Tap Boxes (Plug-In) ............................................................................................................ 50
Cable Tap Boxes (End) ................................................................................................................. 51
Tees ............................................................................................................................................... 52
Elbows ........................................................................................................................................... 52
Expansion Fitting ........................................................................................................................... 53
Unfused Reducer ........................................................................................................................... 53
Flanged End Cutout and Drilling Template .................................................................................... 54
Flanged End Details ...................................................................................................................... 54
Flatwise Hanger ............................................................................................................................. 55
Edgewise Hanger .......................................................................................................................... 55
Sway Brace Collar ......................................................................................................................... 56
Hanger (Vertical Fixed) .................................................................................................................. 57
Hanger (Vertical Spring) ................................................................................................................ 58
Hanger (Horizontal Seismic) .......................................................................................................... 59
End Closure ................................................................................................................................... 60
Wall and Floor Flange ................................................................................................................... 60
Required Wall and Floor Openings ............................................................................................... 61
SECTION 8: I-LINE™ 800–5000 A BUSWAY ................................................................ 62
I-Line™ 800–5000 Busway Catalog Numbering System .............................................................. 62
Cross Sections—Plug-In and Indoor Feeder Lengths .................................................................. 63
Cross Sections—Fittings and All Outdoor Feeder ........................................................................ 63
4
03/2018
© 1986–2018 Schneider Electric
All Rights Reserved
Busway Systems Catalog
Table of Contents
Straight Lengths—Feeder ............................................................................................................. 64
Straight Lengths—Plug-In (Indoor Only) ....................................................................................... 65
Flanges ......................................................................................................................................... 66
Legacy Qwik Flange (Indoor Only) .......................................................................................... 67
New Qwik Flange (Indoor Only) .............................................................................................. 69
Flanged End ............................................................................................................................ 71
Detail of Phase Bussing Connections in a Switchboard ................................................................ 75
Elbows ........................................................................................................................................... 76
Offset Elbows ................................................................................................................................ 77
Double Elbows .............................................................................................................................. 78
Cable Tap Box (End) ..................................................................................................................... 79
Cable Tap Box (Center) ................................................................................................................ 81
Cable Tap Box (Bolt On) ............................................................................................................... 82
Unfused Reducer (Indoor Only) .................................................................................................... 82
Expansion Fitting (Indoor Only) ..................................................................................................... 83
Tees .............................................................................................................................................. 83
Service Head Flatwise ................................................................................................................... 84
Transformer Tap (One 3Ø Transformer) ....................................................................................... 84
Service Head Vertical .................................................................................................................... 85
Transformer Tap (Three 1Ø Transformers) ................................................................................... 86
Bussed Transformer Connections ................................................................................................. 87
Straight Length with Flanged Collar .............................................................................................. 88
Roof Flange Kit .............................................................................................................................. 88
Adapter (Indoor Only)—I-Line to I-Line II ...................................................................................... 89
Phase Transition (Indoor Only) ..................................................................................................... 89
Hanger (Horizontal Flatwise) ......................................................................................................... 90
Hanger (Horizontal Edgewise) ...................................................................................................... 91
Sway Brace Collar ......................................................................................................................... 92
Hanger (Vertical Fixed) ................................................................................................................. 92
Hanger (Vertical Spring) ............................................................................................................... 93
Hanger (Horizontal Seismic) ......................................................................................................... 94
Wall and Floor Flange ................................................................................................................... 95
End Closure (Indoor Only) ............................................................................................................. 97
SECTION 9: I-LINE™ PLUG-IN UNITS—BUS PLUGS ...................................................98
Plug-In Catalog Numbering System .............................................................................................. 98
Type of Unit ................................................................................................................................... 98
Compatibility .................................................................................................................................. 99
Fusible ........................................................................................................................................... 99
Circuit Breakers ............................................................................................................................. 99
Circuit Breakers with Communications ........................................................................................ 100
Plug-In Device Mounting ............................................................................................................. 101
Interlock ....................................................................................................................................... 101
Grounding ................................................................................................................................... 101
Splash Resistant Feature (Optional) ........................................................................................... 101
Special Purpose Plug-In Devices ................................................................................................ 102
Interrupting Capacity of Fusible Switch Plug-In Units ............................................................................103
Interrupting Capacity of Circuit Breaker Plug-In Units ...........................................................................103
Required Clearances for Plug-In Unit Mounting .......................................................................... 104
Vertical Mounting ......................................................................................................................... 105
Fusible Units .......................................................................................................................... 105
Circuit Breaker Units .............................................................................................................. 105
Fusible Switch Plug-In Units—30–100 A (Type “PQ”) ................................................................ 105
Fusible Switch Plug-In Unit—200 A (Type “PQ”) ........................................................................ 106
Fusible Switch Plug-In Unit—200 A (Type “PS”) ........................................................................ 107
Fusible Switch Plug-In Unit—400 A and 600 A (Type “PBQ”) .................................................... 108
Fusible Switch Plug-In Unit— 400 A (Type “PBQA”) ................................................................... 109
© 1986–2018 Schneider Electric
All Rights Reserved
5
03/2018
Busway Systems Catalog
Table of Contents
Fusible Switch Bolt-On Units—800–1200 A (Type “PTQ”) ......................................................... 110
Circuit Breaker Plug-In Units—15–250 A .................................................................................... 112
Circuit Breaker Plug-In Units—250–600 A .................................................................................. 113
Circuit Breaker Plug-In Units with Micrologic™ Electronic Trip Units and Communication ......... 114
H-and J-Frame Circuit Breaker Plug-In Units with Communications Box .............................. 114
L-Frame Circuit Breaker Plug-In Units with Communications Box ......................................... 116
Circuit Breaker Bolt-On Units—250–1200 A ............................................................................... 117
Circuit Breaker Bolt-On Units—600–1600 A ............................................................................... 119
Surge Protective Devices ............................................................................................................ 121
Combination Fusible Switch and Starter / Lighting Contactor / Contactor ...................................... 122
Combination Circuit Breaker and Starter—Contactor ................................................................. 123
Ground Detector and Neutralizer ................................................................................................. 124
SECTION 10: POWERBUS™ PLUG-IN BUSWAY ........................................................ 125
Product Descriptions ................................................................................................................... 125
Powerbus Busway System .......................................................................................................... 125
General Information ............................................................................................................... 125
Busbar Configuration ............................................................................................................. 125
Maintenance-Free Joint ......................................................................................................... 126
Physical and Electrical Data .................................................................................................. 126
Catalog Numbering System ................................................................................................... 128
Dimensions—Straight Lengths, Fittings, and Accessories .................................................... 129
Joint Detail ....................................................................................................................... 130
Cross Sections ................................................................................................................. 130
Elbow Left ........................................................................................................................ 131
Elbow Right ...................................................................................................................... 131
Cross................................................................................................................................ 131
......................................................................................................................................... 131
Tap Box / Power Feed Unit ......................................................................................................... 132
......................................................................................................................................... 132
Tap Box / Power Feed Unit with Metering and Communication .................................................. 133
Powerbus Plug-In Units ............................................................................................................... 135
General Information ............................................................................................................... 135
Ready-to-Assemble Plug-In Units .......................................................................................... 135
Factory-Assembled Plug-In Units .......................................................................................... 135
Catalog Numbering System ................................................................................................... 136
Plug-In Units (Ready-to-Assemble) ....................................................................................... 138
Plug-In Units (Factory-Assembled) ........................................................................................ 139
Non-Locking Devices ....................................................................................................... 141
Locking Devices ............................................................................................................... 141
Gateway Unit.................................................................................................................... 141
Plug-In Unit Accessories ........................................................................................................ 142
IP54 Kit (Water-Tight Boot
for Circuit Breaker Opening) ............................................................................................ 142
Floor Operator Attachment.............................................................................................. 142
Plug-In Opening Cover..................................................................................................... 142
Additional Accessories ........................................................................................................... 142
SECTION 11: POWER-ZONE™ METAL-ENCLOSED BUSWAY .................................. 143
General ........................................................................................................................................ 143
Power-Zone™ Bus Standard Construction ............................................................................ 147
Bus Supports.................................................................................................................... 147
Layout and Instructions .......................................................................................................... 148
Fitting Description ............................................................................................................ 148
Transformer Connection .................................................................................................. 148
Generator Connection...................................................................................................... 148
6
03/2018
© 1986–2018 Schneider Electric
All Rights Reserved
Busway Systems Catalog
Table of Contents
Bushing Box (Weatherhead)............................................................................................ 148
Ground Bus...................................................................................................................... 148
Wall Entrance Seal .......................................................................................................... 148
Equipment Entrance Seal ................................................................................................ 148
Expansion Fittings............................................................................................................ 148
Housing Bellows (Misalignment) Collar ........................................................................... 148
Flanged Ends................................................................................................................... 149
Cable Tap Box ................................................................................................................. 149
Supporting Steel (Hangers) ............................................................................................. 149
Hazardous Locations ....................................................................................................... 149
General Layout Instruction .................................................................................................... 149
Bus Footage..................................................................................................................... 149
Weatherproof Bus ............................................................................................................ 149
Typical Layout ....................................................................................................................... 150
© 1986–2018 Schneider Electric
All Rights Reserved
7
03/2018
Busway Systems Catalog
Table of Contents
List of Figures
Figure 1:
Figure 2:
Figure 3:
Figure 4:
Figure 5:
Figure 6:
Figure 7:
Figure 8:
Figure 9:
Figure 10:
Figure 11:
Figure 12:
Figure 13:
Figure 14:
Figure 15:
Figure 16:
Figure 17:
Figure 18:
Figure 19:
Figure 20:
Figure 21:
Figure 22:
Figure 23:
Figure 24:
Figure 25:
Figure 26:
Figure 27:
Figure 28:
Figure 29:
Figure 30:
Figure 31:
Figure 32:
Figure 33:
Figure 34:
Figure 35:
Figure 36:
Figure 37:
Figure 38:
Figure 39:
Figure 40:
Figure 41:
Figure 42:
Figure 43:
Figure 44:
Figure 45:
Figure 46:
Figure 47:
Figure 48:
Figure 49:
Figure 50:
Ventilated Housing (left) and I-Line II Totally Enclosed Housing (right) .......... 14
Compact Design ............................................................................................. 15
Visi-Tite Bolt .................................................................................................... 16
EZ Joint Pak Connector Assembly ................................................................. 16
Reduction in Installation Cost ......................................................................... 17
I-Line II Busway Cross Section ....................................................................... 18
Plug-In Busway 225–600 A ............................................................................. 19
Plug-In Busway 800–5000 A ........................................................................... 20
Indoor Feeder Busway 800–5000 A ............................................................... 21
Outdoor Feeder Busway 800–5000 A ............................................................. 22
Typical Service Entrance Run (Utility Transformer to a Switchboard) ............ 24
Plug-In Riser Fed by Switchboard .................................................................. 24
Plug-In Riser Fed by Switchboard through a Tee ........................................... 25
Feeder Run between Two Switchboards ........................................................ 25
Typical Connection of Transformer to Busway using Cables ......................... 26
Typical Vertical Service Head Application ...................................................... 26
Vertical Service Head Penetrating a Roof ...................................................... 27
Transformer Tap for One Three-Phase Transformer ...................................... 27
Transformer Tap for Three Single-phase Transformer ................................... 27
Information Needed for Bussed Transformer Connection (Throat Type) ........ 28
Information Needed for Bussed Transformer Connection (Pad-Mounted Type) 29
Measurements Needed for a Typical Plug-In Type Run ................................. 30
Typical Information Needed for Riser ............................................................. 31
Typical Layout—800 A Rise ............................................................................ 31
Correct Orientation of Riser Busway ............................................................... 32
Waterproof Curb Recommended at Floor Opening ........................................ 32
Measurements Needed for Feeder Type Run ................................................ 33
Joint Accessibility Requirements .................................................................... 33
Physical Size of Busway Housing .......................................................................34
Plan View Switchboard, MCC, and Obstructions ............................................ 35
Proposed Busway Layout ............................................................................... 36
General Danger Safety Label ......................................................................... 38
Missing Link Dimensions ................................................................................ 41
I-Line 225–600 A Busway Catalog Numbering System .................................. 48
Straight Lengths Dimensions .......................................................................... 49
Joint Detail ...................................................................................................... 50
Cable Tap Boxes (Plug-In) .............................................................................. 50
Cable Tap Boxes (End) ................................................................................... 51
Tees ................................................................................................................ 52
Top Inside Elbow: Catalog No. Suffix–LTI ...................................................... 52
Top Outside Elbow: Catalog Number Suffix–LTO .......................................... 52
Front Inside Elbow: Catalog Number Suffix–LFI .....................................................52
Front Outside Elbow: Catalog Number Suffix–LFO ........................................ 52
Catalog Number Suffix–EJ Dimensions .......................................................... 53
Unfused Reducer Dimensions ........................................................................ 53
Catalog Number Suffix–FES 12 (Slot End) / FEB 12 (Bolt End) .........................54
Flanged End Cutout Dimensions .................................................................... 54
Flanged End Dimensions ................................................................................ 54
Flanged End Dimensions ................................................................................ 55
Flatwise Hanger .............................................................................................. 55
8
03/2018
© 1986–2018 Schneider Electric
All Rights Reserved
Busway Systems Catalog
Table of Contents
Figure 51:
Figure 52:
Figure 53:
Figure 54:
Figure 55:
Figure 56:
Figure 57:
Figure 58:
Figure 59:
Figure 60:
Figure 61:
Figure 62:
Figure 63:
Figure 64:
Figure 65:
Figure 66:
Figure 67:
Figure 68:
Figure 69:
Figure 70:
Figure 71:
Figure 72:
Figure 73:
Figure 74:
Figure 75:
Figure 76:
Figure 77:
Figure 78:
Figure 79:
Figure 80:
Figure 81:
Figure 82:
Figure 83:
Figure 84:
Figure 85:
Figure 86:
Figure 87:
Figure 88:
Figure 89:
Figure 90:
Figure 91:
Figure 92:
Figure 93:
Figure 94:
Figure 95:
Figure 96:
Figure 97:
Figure 98:
Figure 99:
Figure 100:
Figure 101:
Figure 102:
Figure 103:
Figure 104:
© 1986–2018 Schneider Electric
All Rights Reserved
Edgewise Hanger ............................................................................................ 55
Edgewise Hanger Dimensions ........................................................................ 56
Catalog Number HP-1-SBC Dimensions ........................................................ 56
Vertical Fixed Hanger Dimensions .................................................................. 57
Hanger (Vertical Spring) Dimensions .............................................................. 58
Hanger (Horizontal Seismic) Dimensions ....................................................... 59
End Closure Dimensions ................................................................................ 60
Wall and Floor Flange Dimensions ................................................................. 60
Required Wall and Floor Openings ................................................................. 61
I-Line Busway Catalog Numbering System .................................................... 62
Cross Sections—Plug-In and Indoor Feeder Lengths Dimensions ................ 63
Cross Sections—Fittings and All Outdoor Feeder Dimensions ...................... 63
Straight Lengths—Feeder Dimensions ........................................................... 64
Straight Lengths—Plug-In (Indoor Only) Dimensions ..................................... 65
Qwik Flange .................................................................................................... 66
Flanged End .................................................................................................... 66
Legacy Qwik Flange (Indoor Only) Dimensions .............................................. 67
Legacy Aluminum and Copper Qwik Flange Dimensions ............................... 68
Legacy Qwik Flange Dimensions .................................................................... 68
New Qwik Flange (Indoor Only) Dimensions .................................................. 69
New Aluminum and Copper Qwik Flange (Indoor Only) Dimensions ............. 70
New Qwik Flange Dimensions ........................................................................ 70
Flanged End: Catalog Number Suffix–10FEB Dimensions ............................. 71
Flanged Collar and Cutout Dimensions .......................................................... 73
Flanged End-Flanged Collar Hole Location and Spacing ............................... 74
Switchboard Phase Bussing Connections ...................................................... 75
Elbows ............................................................................................................ 76
Offset Elbows .................................................................................................. 77
Double Elbows ................................................................................................ 78
Indoor Catalog Number Suffix–ETBMB .......................................................... 79
Outdoor Catalog Number Suffix–ETBSEW (Edgewise) or ETBS (Flatwise) ........ 80
Catalog Number Suffix–CTB ........................................................................... 81
Cable Tap Box (Bolt On) ................................................................................. 82
Unfused Reducer (Indoor Only) ...................................................................... 82
Catalog Number Suffix—EJ ............................................................................ 83
Tees ................................................................................................................ 83
Service Head Flatwise .................................................................................... 84
Transformer Tap (One 3Ø Transformer) ......................................................... 84
Catalog Number Suffix—29SV ....................................................................... 85
Catalog Number Suffix—TTF .......................................................................... 86
Catalog Number Suffix—66 FCS37B29 .......................................................... 88
Roof Flange Kit ............................................................................................... 88
Adapter (Indoor Only) ..................................................................................... 89
Phase Transition (Indoor Only) ....................................................................... 89
Phase Transition X-Section ............................................................................ 90
Hanger (Horizontal Flatwise) .......................................................................... 90
Hanger (Horizontal Flatwise) Dimensions ....................................................... 91
Hanger Hold-Down Clips ................................................................................ 91
Hanger (Horizontal Edgewise) ........................................................................ 91
Catalog Number HP-1-SBC ............................................................................ 92
Hanger (Vertical Fixed) ................................................................................... 92
Hanger (Vertical Spring) ................................................................................. 93
Hanger (Horizontal Seismic) ........................................................................... 94
Four-Piece Closing Plate for Finished Look .................................................... 95
9
03/2018
Busway Systems Catalog
Table of Contents
Figure 105:
Figure 106:
Figure 107:
Figure 108:
Figure 109:
Figure 110:
Figure 111:
Figure 112:
Figure 113:
Figure 114:
Figure 115:
Figure 116:
Figure 117:
Figure 118:
Figure 119:
Figure 120:
Figure 121:
Figure 122:
Figure 123:
Figure 124:
Figure 125:
Figure 126:
Figure 127:
Figure 128:
Figure 129:
Figure 130:
Figure 131:
Figure 132:
Figure 133:
Figure 134:
Figure 135:
Figure 136:
Figure 137:
Required Wall / Floor Opening ........................................................................ 96
End Closure (Indoor Only) .............................................................................. 97
Fusible Unit ..................................................................................................... 99
Standard Molded Case Circuit Breaker .......................................................... 99
Plug-In Device Mounting ............................................................................... 101
Interlock ........................................................................................................ 101
Grounding Spring .......................................................................................... 101
Fusible Switch Plug-In Units ..................................................................................103
Required Clearances for Plug-In Units ......................................................... 104
Fusible Switch Plug-In Units—30–100 A (Type “PQ”) .................................. 105
Fusible Switch Plug-In Unit—200 A (Type “PQ”) .......................................... 106
Fusible Switch Plug-In Unit—200 A (Type “PS”) .......................................... 107
Fusible Switch Plug-In Unit—400 A and 600 A (Type “PBQ”) ...................... 108
Fusible Switch Plug-In Unit— 400 A (Type “PBQA”) ..................................... 109
Fusible Switch Bolt-On Units (Horizontally Mounted) ................................... 110
Fusible Switch Bolt-On Units (Vertically Mounted) ....................................... 110
Circuit Breaker Plug-In Units—15–250 A ..................................................... 112
Circuit Breaker Plug-In Units—250–600 A ................................................... 113
H- and J-Frame Plug-In Unit with Communications Box Dimensions ........... 115
L-Frame Plug-In Unit with Communications Box Dimensions ...................... 116
Circuit Breaker Bolt-On Units (Horizontally Mounted)—250–1200 A ........... 117
Circuit Breaker Bolt-On Units (Vertically Mounted)—250–1200 A ............... 118
Circuit Breaker Bolt-On Units (Horizontally Mounted)—600–1600 A ........... 119
Circuit Breaker Bolt-On Units (Vertically Mounted)—600–1600 A ................ 120
Surge Protective Devices-Dimensions, Required Mounting Clearance ........ 121
Busbar Configuration .................................................................................... 128
Four-Foot Straight Lengths—Enhanced Plug-In Offer .................................. 129
Ten-Foot Straight Lengths—Enhanced Plug-In Offer ................................... 129
Busbar Configuration Table .......................................................................... 137
Receptacle/Circuit Breaker Type Configuration ............................................ 137
Standard Construction Installation ................................................................ 144
Bus Supports ................................................................................................ 147
Typical Layout Example ................................................................................ 150
10
03/2018
© 1986–2018 Schneider Electric
All Rights Reserved
Busway Systems Catalog
Table of Contents
List of Tables
Table 1:
Table 2:
Table 3:
Table 4:
Table 5:
Table 6:
Table 7:
Table 8:
Table 9:
Table 10:
Table 11:
Table 12:
Table 13:
Table 14:
Table 15:
Table 16:
Table 17:
Table 18:
Table 19:
Table 20:
Table 21:
Table 22:
Table 23:
Table 24:
Table 25:
Table 26:
Table 27:
Table 28:
Table 29:
Table 30:
Table 31:
Table 32:
Table 33:
Table 34:
Table 35:
Table 36:
Table 37:
Table 38:
Table 39:
Table 40:
Table 41:
Table 42:
Table 43:
Table 44:
Table 45:
Table 46:
© 1986–2018 Schneider Electric
All Rights Reserved
Short Circuit Ratings: UL 3-Cycle Test (kA, RMS Symmetrical).....................
Short Circuit Ratings: 6-Cycle and 30-Cycle Tests (kA, RMS Symmetrical) ..
Short Circuit Ratings: KA, RMS Symmetrical (Series Connected with a Fuse) .
I-Line Short Circuit Ratings: KA, RMS Symmetrical (Series Connected
with a Breaker)................................................................................................
Line-to-Neutral (Milliohms Per 100 Feet) ........................................................
Resistance Values for Aluminum Integral Ground Bus...................................
Power Factor–Average Phase Line-To-Line Voltage Drop in Volts Per
100 ft (3048 cm)..............................................................................................
Aluminum Busway–Average Phase Line-to-Line Voltage Drop in Volts Per
100 ft (3048 cm)..............................................................................................
Cooper Busway–Average Phase Line-to-Line Voltage Drop in Volts Per
100 ft (3048 cm)..............................................................................................
Cross-Section–Aluminum Content and Weight...............................................
Cross-Section–Copper Content and Weight...................................................
Cable Tap Boxes (Plug-In)—Dimensions and Other Specifications ...............
Cable Tap Boxes (End)—Dimensions and Other Specifications ....................
Tees–Application Data....................................................................................
Expansion Fitting–Application Data ................................................................
Unfused Reducer–Catalog Number Suffix......................................................
Flanged End–Cutout Dimensions ...................................................................
Flanged End–Dimensions...............................................................................
Hanger (Horizontal Flatwise)–Application Data ..............................................
Hanger (Horizontal Edgewise)–Application Data............................................
Hanger (Vertical Fixed)-–Dimensions and Catalog Numbers .........................
Hanger (Vertical Spring)-–Dimensions and Catalog Numbers .......................
Seismic Hanger—Dimensions ........................................................................
End Closure–Dimensions and Catalog Number .............................................
Wall and Floor Flange–Application Data.........................................................
Measurements of Required Wall and Floor Openings ....................................
Cross-Sections–Aluminum Content and Weight.............................................
Cross-Sections–Copper Content and Weight .................................................
Straight Lengths—Catalog No. Suffix .............................................................
Legacy Qwik Flange–Catalog Number Suffix -QF ..........................................
Legacy Aluminum Qwik Flange–Application Data ..........................................
Legacy Copper Qwik Flange–Application Data ..............................................
New Qwik Flange–Catalog Number Suffix -NQF............................................
Aluminum New Qwik Flange–Application Data...............................................
Copper New Qwik Flange–Application Data...................................................
Flanged Collar Hole Location and Spacing.....................................................
Flanged Collar and Cutout Dimensions ..........................................................
Aluminum Flanged End–Application Data ......................................................
Copper Flanged End–Application Data...........................................................
Flanged End-Flanged Collar Hole Location and Spacing ...............................
Flatwise Elbows–Application Data ..................................................................
Flatwise Offset–Application Data ....................................................................
Double Elbows–Application Data....................................................................
Indoor Cable Tap Box (End)–Application Data ...............................................
Outdoor Cable Tap Box (End)–Application Data ............................................
Cable Tap Box (Center)–Dimensions and Lug Specifications ........................
42
42
43
43
44
44
45
45
46
49
49
50
51
52
53
53
54
54
55
55
57
58
59
60
60
61
63
64
65
67
68
68
69
70
70
71
72
73
73
74
76
77
78
79
80
81
11
03/2018
Busway Systems Catalog
Table of Contents
Table 47:
Table 48:
Table 49:
Table 50:
Table 51:
Table 52:
Table 53:
Table 54:
Table 55:
Table 56:
Table 57:
Table 58:
Table 59:
Table 60:
Table 61:
Table 62:
Table 63:
Table 64:
Table 65:
Table 66:
Table 67:
Table 68:
Table 69:
Table 70:
Table 71:
Table 72:
Table 73:
Table 74:
Table 75:
Table 76:
Table 77:
Table 78:
Table 79:
Table 80:
Table 81:
Table 82:
Table 83:
Table 84:
Table 85:
Table 86:
Table 87:
Table 88:
Table 89:
Table 90:
Table 91:
Table 92:
Table 93:
Table 94:
Table 95:
Table 96:
Table 97:
Table 98:
Cable Tap Box (Bolt On)–Lug Specifications and Catalog Numbers.............. 82
Unfused Reducer (Indoor)–Ampere Ratings and Catalog No. Suffix.............. 82
Expansion Fitting (Indoor) ............................................................................... 83
Tees—Dimensions and Catalog No. Suffix..................................................... 83
Service Head Flatwise and Transformer Tap (One 3Ø Transformer)–Lug
Specifications.................................................................................................. 85
Service Head Vertical—Lug Specifications..................................................... 85
Transformer Tap—Dimensions and Lug Specifications.................................. 87
Straight Length with Flanged Collar—Dimensions ......................................... 88
Roof Flange Kit—Catalog Numbers................................................................ 88
Hanger (Horizontal Flatwise)—Catalog Numbers ........................................... 90
Hanger (Horizontal Flatwise)—Catalog Numbers and Dimensions ................ 91
Hanger (Horizontal Edgewise)—Dimensions and Catalog Numbers.............. 91
Hanger (Vertical Spring)—Catalog Numbers .................................................. 93
Horizontal Seismic Hanger—Dimensions ....................................................... 94
Wall and Floor Flange—Dimensions and Catalog Numbers .......................... 95
Wall and Floor Required Cut-Outs—Dimensions ........................................... 96
End Closure (Indoor)-Dimensions and Catalog Numbers............................... 97
Maximum Amperage for Unit Types ............................................................... 98
Special Purpose Plug-In Devices–Horsepower Rating ................................. 102
Fusible Switch Plug-In Units Capacity .......................................................... 103
Circuit Breaker Plug-In Units Capacity.......................................................... 103
Required Clearances for Plug-In Unit Mounting ........................................... 104
Fusible Switch Plug-In Units—30–100 A (Type “PQ”) Specifications .......... 105
Fusible Switch Plug-In Unit—200 A (Type “PQ”) Specifications ................... 106
Fusible Switch Plug-In Unit—200 A (Type “PS”) Specifications ................... 107
Fusible Switch Plug-In Unit—400 A and 600 A (Type “PBQ”) Specifications 108
Fusible Switch Plug-In Unit— 400 A (Type “PBQA”) Specifications ............. 109
Fusible Switch Bolt-On Units — 800–1200 A (Type “PTQ”) Specifications ... 111
Circuit Breaker Plug-In Units—15–250 A Dimensions ................................. 112
Circuit Breaker Plug-In Units—15–250 A Specifications .............................. 112
Circuit Breaker Plug-In Units—250–600 A Specifications ............................ 113
Communication Suffix ................................................................................... 114
H-and J-Frame Circuit Breaker Plug-In Units with Communications—60–250 A 114
L-Frame Circuit Breaker Plug-In Units with Communications—250–600 A.. 116
Circuit Breaker Bolt-On Units—250–1200 A Specifications ......................... 118
Circuit Breaker Bolt-On Units—600–1600 A Specifications ......................... 120
Surge Protective Devices—Surge Capacity ................................................. 121
Fusible Switch Starters / Lighting Contactors–Ratings and Dimensions ...... 122
Fusible Switch Lighting Contactor................................................................. 122
Combination Circuit Breaker and Starter — Contactor Specifications........... 123
Ground Detector and Neutralizer—Catalog Numbers and Approximate Weights 124
Short-Circuit Rating....................................................................................... 126
Short Circuit Ratings: RMS Symmetrical (Series Rated with an Upstream
Circuit Breaker) ............................................................................................. 126
Powerbus Plug-In Unit Short Circuit Series Ratings ..................................... 127
Voltage Drop ................................................................................................. 127
Physical Data ................................................................................................ 128
Busway Catalog Numbering System ............................................................ 128
Tap Box/Power Feed Unit: Specifications..................................................... 132
Tap Box/Power Feed Unit: Dimensions ........................................................ 132
Tap Box/Power Feed Unit with Metering and Communications: Specifications.. 133
Tap Box/Power Feed Unit with Metering and Communications: Dimensions 133
Meter Suffix................................................................................................... 133
12
03/2018
© 1986–2018 Schneider Electric
All Rights Reserved
Busway Systems Catalog
Table of Contents
Table 99:
Table 100:
Table 101:
Table 102:
Table 103:
Table 104:
Table 105:
Table 106:
Table 107:
Table 108:
Table 109:
Table 112:
Table 110:
Table 111:
Table 113:
Table 114:
Table 115:
Table 115:
© 1986–2018 Schneider Electric
All Rights Reserved
Circuit Breakers ............................................................................................ 135
Receptacles .................................................................................................. 136
Enclosure Ratings......................................................................................... 136
Ready-to-Assemble / Factory-Assembled Plug-In Unit Catalog Numbering
System— Devices with Receptacle / Circuit Breaker.................................... 136
Factory-Assembled Plug-In Unit Catalog Numbering System—Devices with
Drop Cords and Connectors ......................................................................... 136
Drop Cord Lengths........................................................................................ 137
Metering ........................................................................................................ 137
FA Unit with Circuit Breaker—600 V Max ..................................................... 139
QO/QOR Units with Circuit Breakers and Receptacles—120 V ................... 139
QOU Units with Circuit Breakers, Drop Cords, and Connectors (240 V Max).. 140
EDU Units with Circuit Breakers, 3 ft Drop Cords with NEMA Connectors
(240 V Max), and PM5350 Meter.................................................................. 140
NEMA Receptacles (R) and Connectors (C) ................................................ 141
EDU Units with Circuit Breakers, 3 ft Drop Cords with IEC Connectors
(480Y/ 277 V Max.), and PM5350 Meter........................................................... 141
Gateway Unit ................................................................................................ 141
IEC 60309 Connectors.................................................................................. 142
Additional Accessories.................................................................................. 142
Power-Zone™ Metal-Enclosed Busway—Minimum Dimensions and Other
Specifications................................................................................................ 145
Power-Zone Metal-Enclosed Busway—Minimum Dimensions and Other
Specifications (continued)............................................................................. 146
13
03/2018
Busway Systems Catalog
Section 1—I-Line™ Product Features
Section 1—I-Line™ Product Features
Square D™ brand I-Line™ Busway, manufactured by Schneider Electric, offers a complete line of
compatible, sandwich-type feeder and plug-in busway lengths and fittings. It allows maximum
flexibility, and ease of installation, and offers electrical efficiency in the distribution of low voltage power
for both commercial and industrial applications.
Our design and construction have been time-tested by many years of use throughout the world. I-Line
busway has been used to supply power in thousands of installations throughout the world for decades.
Our broad range of I-Line busway products include I-Line plug-in style from 225–600 A with aluminum
or copper conductors, and I-Line II plug-in and feeder styles from 800–4000 A with aluminum
conductors and up to 5000 A with copper conductors. I-Line and I-Line II busway are constructed in
three-pole and four-pole full neutral configurations for system voltages to 600 V, and are rated to allow
100% of the current to flow continuously.
Busway installation is quick and easy. The compact, totally enclosed design is lightweight and easy to
handle. Labor studies have shown that a 75% savings in installation time is not uncommon when
comparing I-Line busway with cable and conduit installations. This significant reduction in installation
time can result in total installed cost for busway being significantly lower than other distribution methods.
In addition, a wide variety of busway components and plug-in units are available for fast delivery.
No matter how you compare, I-Line busway is your solid first choice.
Sandwich Construction
I-Line feeder and plug-in busway both utilize sandwich-type construction to provide superior voltage
drop characteristics, even at low power factors.
Steel housing sides and aluminum tops and bottoms have been carefully designed to reduce component
weight and minimize the hysteresis and eddy current losses that are common in all-steel housings.
Plug-in busway ratings that utilize two or three bus bars per phase have a phase paralleling feature at
the joint assembly of each straight length. This helps equalize bus bar loading when plugs are
mounted on one side only.
The plug-in housing has notches along the top rail for easy alignment and installation of plug-in units.
Within the same ampere rating, all I-Line II busway lengths and fittings are fully compatible between
feeder and plug-in styles using standard universal tie channels (housing “splice plates”) supplied with
each component.
Totally Enclosed Housing
Ventilated busway depends on free air movement through a perforated housing to cool the bus bars.
Unless mounted in its preferred position (for maximum bus bar cooling), ventilated busway must be
de-rated. Ventilated housing also permits dirt accumulation and offers limited protection of bus bars due
to the open ventilation slots.
Figure 1:
Ventilated Housing (left) and I-Line II Totally Enclosed Housing (right)
I-Line busway has a modern “totally enclosed housing” design requiring no de-rating regardless of
mounting position. Because the housing has no ventilation holes, the entry of dirt and possibility of
accidental contact with bus bars is greatly reduced.
14
03/2018
© 1986–2018 Schneider Electric
All Rights Reserved
Busway Systems Catalog
Section 1—I-Line™ Product Features
Compact Size
I-Line II busway is compact. The small size means it can be used in locations where feeder circuits
would not otherwise be possible. Efficient use of light-weight raw materials is an additional factor in
I-Line busway’s compact design.
Figure 2:
Compact Design
Finish
I-Line busway users get a tough, durable, and uniform polyester powder coat paint finish, making their
busway installations functional and attractive for years to come.
Insulation
UL 857 Standard for Busways requires busway systems to be designed not to exceed a total operating
temperature of 203 °F (95 °C). The polyester film and epoxy insulation systems used in the high quality
design of I Line II busway provides improved thermal and electrical characteristics over the UL
requirements.
Plating
Bus bars for I-Line and I-Line II busway are plated to ensure low surface-to-surface contact resistance
and to minimize surface corrosion. Aluminum bus bars are electroplated with a coat of tin after
preparation with the ALSTAN 80 process. Copper bus bars are plated with a layer of silver that is
flashed onto the surface of the bus bars.
Dielectric Testing
Underwriters Laboratories (UL) and the Canadian Standards Association (CSA) require a one-time
dielectric test for all new busway designs prior to certification. This test, at two times rated voltage plus
1000 Vac (2200 Vac), is intended to confirm the integrity of the insulation system. I-Line busway
passes this test.
Every length and fitting of our busway must also pass a 7500 Vdc hi-pot test before shipment from the
factory. This additional test helps ensure the highest quality busway possible.
15
© 1986–2018 Schneider Electric
All Rights Reserved
03/2018
Busway Systems Catalog
Section 1—I-Line™ Product Features
Visi-Tite™ One Bolt Joint
I-Line busway incorporates the “one bolt” joint principle. This joint design uses a high-strength
(Grade 5) Visi-Tite bolt to provide a clamping force of over 4000 pounds. The force is distributed over
the contact area by a pair of large diameter, spring steel, cupped conical washers. On higher ampere
ratings (2000 A or above) two or three joint bolts are used—one for each set of bus bars. Our “one bolt”
principle replaces older designs that required up to 32 nuts, bolts, and washers for each set of bus
bars. The Visi-Tite torque indicating joint bolt is standard on all busway joints. Insulated and at ground
potential, the bolt and nut are both captive to reduce installation time.
Fast, accurate torquing is a snap with Visi-Tite double-headed bolts. There’s no need for a torque
wrench. Use any long-handled wrench to tighten the outer bolt head until it twists off and releases a
red plastic warning disc. Any disc remaining during inspection indicates an improperly torqued joint.
For maintenance of the joint or when busway is relocated, the Visi-Tite bolt should be tightened to
70 lb-ft +/- 10 lb-ft (94.92 N•m +/- 13.56 N•m) with a torque wrench.
EZ Joint Pak™ Connector Assembly
Figure 3:
Visi-Tite
Bolt
I-Line II busway offers an improved single-bolt joint package that can be removed and replaced with an
isolation joint pak to electrically isolate busway sections for load shifting and maintenance. It can also be
relocated to the opposite end of a length to take care of last minute job changes. The EZ Joint Pak
Connector Assembly is shipped pre-assembled with each I-Line II busway length or fitting, providing
minimum job site installation labor. The Visi-Tite bolt is a standard feature on all assemblies.
Figure 4:
EZ Joint Pak Connector Assembly
16
03/2018
© 1986–2018 Schneider Electric
All Rights Reserved
Busway Systems Catalog
Section 1—I-Line™ Product Features
Labor Savings
Total Installation Cost
Labor
I-Line II busway installs quicker than other forms of low voltage power
distribution. Also, the labor cost required to install I-Line II busway is often
much lower. This results in an overall reduction in total installation cost.
Labor
Material
Material
Tie Channels
I-Line II busway uses one set of universal tie channels for all ampere ratings
of busway—both feeder and plug-in. This helps speed up busway installation.
I-Line
Busway
Figure 5:
Other
Distribution
Methods
Reduction in Installation Cost
Internal Smoke/Gas Barriers
Continuous air spaces inside I-Line II busway housing are closed off with
special barriers to help prevent the spread of smoke and gases in the event
of a fire in the area of the busway installation. This standard internal barrier
allows busway to extend through walls or floors without creating open space
for a “chimney effect” fire path.
I-Line busway from 225–600 A requires installation of a special internal
barrier for wall or floor penetrations.
Short Circuit Strength
I-Line busway housing construction gives high short circuit ratings. For a
description of these ratings, see Table 1, Table 2, Table 3, and Table 4 on
pages 42 and 43.
Voltage Drop
I-Line busway voltage drop is low because of its extremely low reactance.
This efficient design allows power to be delivered in an installation with the
highest efficiency possible. This makes I-Line busway ideal for efficient
power distribution in commercial or industrial facilities.
Outdoor Busway
Outdoor feeder busway is furnished with a housing construction employing
a special gasketed design to prevent the entry of rain. Unique engineering
and design features allow field installation in any mounting position while
still maintaining outdoor integrity. This product symmetry provides for proper
installation in all instances. The Visi-Tite bolt is also standard on outdoor
busway.
Outdoor busway is normally installed as an IP65 application. To install as an
IP66 application, see instruction bulletin no. 45123-922-01.
Universal Fittings
I-Line II busway fittings are designed for use with feeder and plug-in busway
straight lengths as well as for continuations of service entrance busway
runs. The compact universal fittings allow maximum layout flexibility without
the need for special built-to-order combination fittings.
17
© 1986–2018 Schneider Electric
All Rights Reserved
03/2018
Busway Systems Catalog
Section 1—I-Line™ Product Features
Quality
All I-Line busway products are manufactured in a Schneider Electric facility
that has been registered by Underwriters Laboratories to ISO9001: 2015.
Integral Ground Bus
I-Line II busway (800–5000 A) is built with an innovative Integral Ground
Bus (IGB) system, proven by many years of use on original I-Line busway
installations.
In simple terms, IGB utilizes two 1/16-inch thick ground bus bars to form the
housing top and bottom. This provides an integral 50% capacity ground
path. Equally important, the two ground bus bars completely encircle the
phase conductors and provide a very effective high level ground path for
ground faults. Copper integral ground is available as an option.
Steel side channel
(2) for mechanical
strength
Ground bus/
Housing top (1/16-inch
alumi num bus bar)
We believe a properly designed ground should be included on all
distribution systems. I-Line II busway includes IGB as a standard feature on
every rating from 800–5000 A. Integral ground bus is available as an option
on 225–600 A busways.
We offer many products and services to fulfill the need for complete and
reliable grounding throughout your electrical system. Consult your local
Schneider Electric representative for assistance in this very important
aspect of proper electrical design.
Bus bars
Ground bus/
Housing bottom
(1/16-inch alumi num
bus bar)
Top
I-Line II
Busway
Cross Section
Including
Standard Integral
Ground Bus (IGB)
Continuous bonding between
top and bottom ground bus
Figure 6:
I-Line II Busway Cross Section
18
03/2018
© 1986–2018 Schneider Electric
All Rights Reserved
Busway Systems Catalog
Section 2—I-Line™ Construction
Section 2—I-Line™ Construction
Plug-In Busway 225–600 A
Figure 7:
Plug-In Busway 225–600 A
1. Integral Ground Bus (IGB)—furnished as an optional feature for I-Line™ busway and rated at 50%
capacity of the nameplate amperage rating of the busway. The conductor is aluminum and is the
top part of the housing itself.
2. Visi-Tite bolt—a double-headed bolt furnished for all joint connectors to ensure proper torque for
each connection. A cupped conical washer is also included to ensure equal distribution of pressure
across the full joint surface area.
3. Plug-in openings—furnished standard with plug-in openings on 2 ft (61 cm) centers on both sides
of I-Line busway. The openings include a hinged door that covers the opening when it is not in use.
A 600 A maximum capability is at each plug-in opening. Hangers for the busway fit without blocking
access to the plug-in opening.
4. Enclosure—a three-piece formed housing with plug-in openings supported by molded rigid
insulators.
NOTE: Insulation for I-Line busway meets UL 857 requirements.
19
© 1986–2018 Schneider Electric
All Rights Reserved
03/2018
Busway Systems Catalog
Section 2—I-Line™ Construction
Plug-In Busway 800–5000 A
Figure 8:
Plug-In Busway 800–5000 A
1. Molded plug-in opening insulator—adds insulation and support at plug-in contact area.
2. EZ Joint Pak connector assembly—includes like-phase connector on higher ampere ratings with
more than one conductor per phase (plug-in bus only).
3. Ground jaw for plug-in unit—has a “blow-on” design similar to phase jaw connection.
4. Fittings—includes elbows, tees, and flanged ends that are easily removed and refitted with the use
of our EZ Joint Pak assembly without disturbing adjacent lengths.
NOTE:
— Internal barriers are standard on both feeder and plug-in busway. All interior spaces are
barriered to stop hot gases.
— Hangers fit both feeder and plug-in busway without blocking access to openings.
— I-Line plug-in units (15–1600 A) fit both original and I-Line II busway.
— I-Line II plug-in busway with sandwich construction also includes the feeder-style features
shown on page 21.
20
03/2018
© 1986–2018 Schneider Electric
All Rights Reserved
Busway Systems Catalog
Section 2—I-Line™ Construction
Indoor Feeder Busway 800–5000 A
Figure 9:
Indoor Feeder Busway 800–5000 A
1. Steel housing channels—provides mechanical strength.
2. Molded extra-strength glass fiber interphase barriers.
3. EZ Joint Pak connector assembly—removable for isolation or maintenance. Includes Visi-Tite bolt.
4. Steel/aluminum housing—reduces hysteresis and eddy current losses on feeder and plug-in
busway.
5. Plated aluminum or copper bus bars.
6. Surge clamps for added short circuit strength.
7. Integral Ground Bus (IGB)—two, 1/16-inch thick aluminum bus bar. Also serves as top and bottom
housing.
NOTE:
— Polyester powder paint process—provides lasting uniform performance.
— Housing sizes—the same for I-Line II feeder and plug-in busway. Same accessories fit both.
— Insulation for I-Line busway meets UL 857 requirements.
21
© 1986–2018 Schneider Electric
All Rights Reserved
03/2018
Busway Systems Catalog
Section 2—I-Line™ Construction
Outdoor Feeder Busway 800–5000 A
Figure 10:
Outdoor Feeder Busway 800–5000 A
1. Joint covers— two-piece joint cover with quick-fasten nut for speedy installation of the busway.
2. EZ Joint Pak—same joint pack used on our indoor I-Line II busway is continued in our outdoor
feeder design.
3. Flanged collar—simple installation of the joint covers is assisted by a smooth flange surface with a
factory-installed joint sealant strip. Removing the sealant’s protective paper covering and installing
the joint covers with the quick fasten nut, seal the joint from water contamination.
4. Removable drain plug—outdoor feeder design includes removable drain plugs to allow
condensation to escape from the joints. These drain plugs should be removed only as described in
the installation instructions for outdoor feeder busway. Outdoor feeder busway can be installed to
achieve an IP66 environmental rating with drain plugs and sealing strips located per the I-Line II
Outdoor Feeder Busway instruction bulletin document no. 45123-922-01.
5. Completed joint—assembled joint with all installation activities complete.
NOTE: Supports are required on 5 ft (152 cm) centers for vertical mounting or 10 ft (305 cm) for
horizontal mounting.
22
03/2018
© 1986–2018 Schneider Electric
All Rights Reserved
Busway Systems Catalog
Section 2—I-Line™ Construction
Busway Order Entry Checklist
Listed below are the four basic types of busway applications:
•
•
•
•
Service Entrance Run
Plug-In Type Horizontal Run
Plug-In Type Vertical Run
Feeder Type Tie Run
In addition to the information electronically entered into the Product Selectors, the additional
information needed to engineer a busway run is listed below. A busway run can consist of more than
one type of application.
Busway Order Entry Checklist
Type of
Application
1
2
3
4
S
E
R
V
I
C
E
H
O
R
I
Z
O
N
T
A
L
V
E
R
T
I
C
A
L
T
I
E
X
X
X
X
A. Layout sketch of busway run
X
X
X
X
B. All necessary dimensions
X
X
X
X
C. Positions of equipment (fronts or rears)
X
X
X
X
D. Phasing of existing equipment or equipment by others
X
X
X
E. Location of walls (if applicable)
X
G. Wall thickness (if applicable)
Busway Order Entry Checklist
Order Number: _______________________________________
X
Field Office: _________________________________________
Date: _____________________________
(X) = Required Information
X
X
Completed by: ____________________________________
F. Location of floors (floor to floor dimensions)
X
H. Floor thickness
X
X
X
X
J. Roof thickness (if applicable)
X
K. Special requirements noted on busway sketch (e.g., special lugs, critical dimensions)
X
X
X
X
X
I. Location of roof (if applicable)
L. Indicate appropriate service device (e.g., tap box, service head, x’fmer. tap, bussed)
X
X
X
X
X
N. Indicate location of plug-in busway on sketch
X
O. Indicate the side of the busway on which the plug-in units are to be mounted
X
P. Indicate if there are any curbs where busway passes through floors
X
Q. Curb thickness (in addition to the floor thickness)
X
M. Equipment details if connecting busway to other than Schneider Electric equipment
R. Indicate type of vertical hangers (spring or fixed)
X
X
X
X
S. If connecting to existing I-Line™, indicate bolt or slot connection
X
X
X
X
T. If connecting to other than Schneider Electric busway, contact your local representative
X
X
X
X
U. Switchboard identification markings noted on busway sketch
NOTES:
1. For detailed illustrations, refer to pages 24–33.
2. Missing information will cause delays in order processing and can affect the delivery schedule.
3. If additional assistance is required, contact Schneider Electric at 1-888-778-2733.
23
© 1986–2018 Schneider Electric
All Rights Reserved
03/2018
Busway Systems Catalog
Section 3—I-Line™ Application Data
Section 3—I-Line™ Application Data
The Four Types of Busway Runs
There are four major types of busway applications. Figures 1 through 4 illustrate the basic systems.
Service Entrance Run
Figure 11 is a typical service entrance run from a utility transformer to a switchboard. Cables connect
directly to the busway. (Generally a combination outdoor-indoor application.)
Re
a
of r
SW
BD
Wall
MR
XF
Figure 11:
Typical Service Entrance Run (Utility Transformer to a Switchboard)
Plug-In Type Vertical Riser
Figure 12 is a simple plug-in riser fed by a switchboard. (Always an indoor application.)
T
O
P
T
O
P
Plug-in Units
Mount This Side
T
O
P
3rd Floor
2nd Floor
1st Floor
t
on
Fr f
o
D
B
SW
Figure 12:
Plug-In Riser Fed by Switchboard
24
03/2018
© 1986–2018 Schneider Electric
All Rights Reserved
Busway Systems Catalog
Section 3—I-Line™ Application Data
Plug-In Type Horizontal Run
Figure 13 is a simple plug-in run fed by a switchboard through a tee. (Always an indoor application.)
To
p
To
p
Fr
on
of t
SW
BD
Figure 13:
Plug-In Riser Fed by Switchboard through a Tee
Feeder Type Tie Run
Figure 14 is a typical feeder run between two switchboards. (Generally an indoor application.)
t
on
Fr f
o D
B
SW
ar
Ref
o D
B
SW
Figure 14:
Feeder Run between Two Switchboards
25
© 1986–2018 Schneider Electric
All Rights Reserved
03/2018

