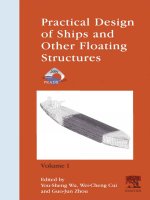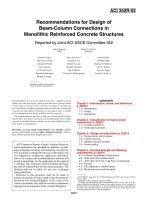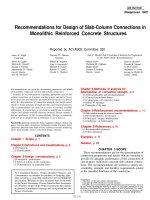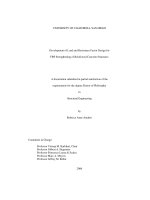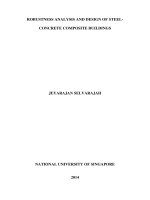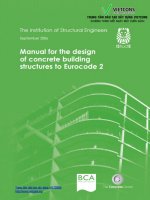Design of modern highrise reinforced concrete structures hiroyuki aoyama
Bạn đang xem bản rút gọn của tài liệu. Xem và tải ngay bản đầy đủ của tài liệu tại đây (20.62 MB, 462 trang )
Series on Innovation in Structures and Construction —Vol. 3
Series Editors: A . S. Elnashai & P. J. Dowling
DESIGN OF MODERN HIGHRISE
REINFORCED CONCRETE STRUCTURES
ht
tp
://
ta
ili
eu
x
d.
co
m
Editor: Hiroyuki Aoyama
irfk
Imperial College Press
ht
tp
://
ta
ili
eu
xd
.co
m
DESIGN OF MODERN HIGHRISE
REINFORCED CONCRETE STRUCTURES
SERIES ON INNOVATION IN STRUCTURES AND CONSTRUCTION
Editors:
A. S. Elnashai (University of Illinois at
P. J. Dowling (University of Surrey)
Urbana-Champaign)
Published
Earthquake-Resistant Design of Masonry Buildings
by M. Tomazevic
Vol. 2:
Implications of Recent Earthquakes on Seismic Risk
by A. S. Elnashai & S. Antoniou
Vol. 3:
Design of Modern Highrise Reinforced Concrete Structures
by H. Aoyama
ht
tp
://
ta
ili
eu
xd
.co
m
Vol. 1:
Series on Innovation in Structures and Construction — Vol. 3
Series Editors: A . S. Elnashai & P. J. D o w l i n g
eu
x
d.
co
m
DESIGN OF MODERN HIGHRISE
REINFORCED CONCRETE STRUCTURES
ili
Editor
Hiroyuki Aoyama
ht
tp
://
ta
University of Tokyo, Japan
ICP
Imperial College Press
Published by
Imperial College Press
57 Shelton Street
Covent Garden
London WC2H 9HE
Distributed by
World Scientific Publishing Co. Pte. Ltd.
P O Box 128, Farrer Road, Singapore 912805
USA office: Suite IB, 1060 Main Street, River Edge, NJ 07661
d.
co
m
UK office: 57 Shelton Street, Covent Garden, London WC2H 9HE
ili
e
ux
British Library Cataloguing-in-Publication Data
A catalogue record for this book is available from the British Library.
//t
a
DESIGN OF MODERN HIGHRISE REINFORCED CONCRETE STRUCTURES
Copyright © 2001 by Imperial College Press
ht
tp
:
All rights reserved. This book, or parts thereof, may not be reproduced in any form or by any means,
electronic or mechanical, including photocopying, recording or any information storage and retrieval
system now known or to be invented, without written permission from the Publisher.
For photocopying of material in this volume, please pay a copying fee through the Copyright
Clearance Center, Inc., 222 Rosewood Drive, Danvers, MA 01923, USA. In this case permission to
photocopy is not required from the publisher.
ISBN
1-86094-239-3
Printed in Singapore by Uto-Print
Preface
eu
xd
.co
m
Reinforced concrete (RC) as construction material has been used for a wide
range of building structures throughout the world, owing to its advantages such
as versatile architecture application, low construction cost, excellent durability
and easy maintenance. However, its use in seismic countries and areas in
the world has been limited to lowrise or mediumrise buildings, considering inherent lack of structural safety against earthquakes. In the last several decades,
highrise RC buildings finally emerged in Japan, under the increased social need
of more advanced types of RC buildings. Such a new type of structures was
developed with the tremendous technical efforts for new high strength material,
new design method, and new construction method, backed up by vast amount
of research accomplishment.
ht
tp
://
ta
ili
A five year national research project, entitled "Development of Advanced
Reinforced Concrete Buildings using High Strength Concrete and
Reinforcement", was conducted in 1988-1993 by the coalition of many research
organizations in Japan with the Building Research Institute of the Ministry
of Construction as the central key organization. The major incentive of this
national research project was to further promote construction of highrise RC
buildings as well as other advanced types of RC structures, by providing new
high strength material and new design and construction methods suitable for
such material. This national research project was simply referred to "the New
RC" project.
Now it is more than five years since the conclusion of the New RC project. It
is quite clear that the project was successful and effective in finding numerous
applications in the practical design and construction of advanced RC structures. This book was written as an effort to disseminate major findings of the
project so as to help develop modern RC buildings in seismic countries and
areas in the world. It consists of the following nine chapters.
In Chapter 1, development and structural features of highrise RC buildings
up to the onset of the New RC project are explained. It was the major motivation of the New RC project to develop even taller highrise RC buildings
in seismic areas. Methods of seismic design and dynamic response analysis,
vi
Preface
ht
tp
://
ta
ili
e
ux
d.
co
m
prevalent at the time of New RC project initiation, are also introduced in this
chapter.
In Chapter 2, the development goal of the New RC project, development
organizations and the outline of expected results are mentioned.
Chapter 3 is entitled "high strength materials", and describes the development of high strength concrete and reinforcement and their mechanical
characteristics.
Chapter 4 describes the structural tests of New RC structural members such
as beams, columns, walls, and so on, subjected to simulated seismic loading,
and the evaluation methods of structural performance of New RC members
and assemblies.
Chapter 5 is entitled "finite element analysis", and describes the development of nonlinear finite element analysis models for New RC members, examples of analysis that supplement the structural testing of Chapter 4, and the
guidelines for nonlinear finite element analysis.
Chapter 6 introduces the New RC Structural Design Guidelines, emphasizing the new seismic design method for New RC highrise buildings, which
basically consists of evaluation of seismic behavior through time history response analysis and static incremental load (push over) analysis. Also introduced in this chapter are several design examples.
Chapter 7 intends to give an introductory explanation of dynamic time
history response analysis to readers who are not quite acquainted with this
kind of analysis, or to those who have experience in modal analysis or elastic
analysis only. Computational models suitable for RC structures, general trends
of seismic response of RC structures, and method of numerical analysis are
presented.
In Chapter 8, outline of a full-scale construction test and the New RC
Construction Standard are presented. The construction standard is the compilation of standard specifications for New RC materials, their manufacturing
and processing, and various phases of construction works.
In the last Chapter 9, feasibility studies on three new types of buildings
using high strength materials are mentioned, and highrise buildings utilizing
New RC materials that were actually designed and constructed, or under construction, are introduced.
Most chapters of this book were authored by persons who acted as secretaries of the relevant committees of the New RC project. This is the reason
why relatively few literatures were referred to in each chapter of this book.
Preface
vii
The authors wish that the publication of this book will further promote the
dissemination of the results of the New RC project into practice throughout
the world, and will also encourage further research on the use of high strength
and high performance materials to RC structures.
ht
tp
://
ta
ili
e
ux
d.
co
m
Hiroyuki Aoyama
m
.co
ux
d
lie
ta
i
tp
://
ht
co
m
Contents
d.
Preface
v
1
1.1. Evolution of RC Highrise Buildings
1.1.1. Historic Background
1.1.2. Technology Examination at the Building Center
of Japan
1.1.3. Increase of Highrise RC and the New RC Project
1.2. Structural Planning
1.2.1. Plan of Buildings
1.2.2. Structural Systems
1.2.3. Elevation of Buildings
1.2.4. Typical Structural Members
1.3. Material and Construction
1.3.1. Concrete
1.3.2. Reinforcement
1.3.3. Use of Precast Elements
1.3.4. Preassemblage of Reinforcement Cage
1.3.5. Re-Bar Splices and Anchorage
1.3.6. Concrete Placement
1.3.7. Construction Management
1.4. Seismic Design
1.4.1. Basic Principles
1
1
ht
tp
:
//t
a
ili
e
ux
Chapter 1 RC Highrise Buildings in Seismic Areas
Hiroyuki Aoyama
ix
3
5
7
7
10
12
13
15
15
16
17
18
19
21
21
22
22
x
Contents
1.4.2.
1.4.3.
1.4.4.
1.4.5.
1.4.6.
Design Criteria and Procedure
Design Seismic Loads
Required Ultimate Load Carrying Capacity
First Phase Design
Second Phase Design
1.4.6.1. Calculation of Ultimate Load Carrying Capacity .
1.4.6.2. Ductility of Girders
1.4.6.3. Column Strength and Ductility
1.4.6.4. Beam-column Joints
1.4.6.5. Minimum Requirements
1.4.6.6. Imaginary Accident
1.4.7. Experimental Verification
1.5. Earthquake Response Analysis
1.5.1. Linear Analysis
1.5.2. Nonlinear Lumped Mass Analysis
1.5.3. Nonlinear Frame Analysis
1.5.4. Input Earthquake Motions
1.5.5. Damping
1.5.6. Results of Response Analysis
1.6. For Future Development
1.6.1. Factors Contributed to Highrise RC Development
1.6.2. Need for Higher Strength Materials
23
25
26
26
27
27
28
29
30
30
30
31
32
32
32
33
33
34
36
37
37
38
Chapter 2 The N e w R C Project
Hisahiro Hiraishi
40
2.1.
2.2.
2.3.
2.4.
40
41
44
53
53
55
55
56
56
59
Background of the Project
Target of the Project
Organization for the Project
Outline of Results
2.4.1. Development of Materials for High Strength RC
2.4.2. Development of Construction Standard
2.4.3. Development of Structural Performance Evaluation
2.4.4. Development of Structural Design
2.4.5. Feasibility Studies for New RC Buildings
2.5. Dissemination of Results
Contents
Chapter 3
N e w R C Materials
xi
61
Michihiko Abe
Hitoshi Shiohara
3.1. High Strength Concrete
3.1.1. Material and Mix of High Strength Concrete
3.1.1.1. Cement
3.1.1.2. Aggregate
3.1.1.3. Chemical Admixtures
3.1.1.4. Mineral Admixtures
3.1.1.5. Mix Design
3.1.2. Properties of High Strength Concrete
3.1.2.1. Workability
3.1.2.2. Standard Test Method for Compressive Strength
3.1.2.3. Mechanical Properties
3.1.2.4. Drying Shrinkage and Creep
3.1.2.5. Durability
3.1.2.6. Fire Resistance
3.2. High Strength Reinforcing Bars
3.2.1. Reinforcement Committee
3.2.2. Advantages and Problems of High Strength Re-bars . . . .
3.2.3. Relationship of New Re-bars to Current JIS
3.2.4. Proposed Standards for High Strength Re-bars
3.2.4.1. General Outlines
3.2.4.2. Specified Yield Strength
3.2.4.3. Strain at Yield Plateau
3.2.4.4. Yield Ratio
3.2.4.5. Elongation and Bendability
3.2.5. Method of Manufacture and Chemical Component
3.2.6. Fire Resistance and Durability
3.2.6.1. Effect of High Temperature
3.2.6.2. Corrosion Resistance
3.2.7. Splice
3.3. Mechanical Properties of Reinforced Concrete
3.3.1. Bond and Anchorage
3.3.1.1. Beam Bar Anchorage in Exterior Joints
3.3.1.2. Bond Anchorage in Interior Joints
61
61
62
64
66
70
71
75
75
76
77
80
82
84
86
86
86
87
88
88
91
91
92
93
93
97
97
99
100
104
104
105
109
xii
Contents
3.3.1.3. Flexural Bond Resistance of Beam Bars
3.3.2. Lateral Confinement
3.3.2.1. Stress-strain Relationship of Confined Concrete .
3.3.2.2. Upper Limit of Stress in Lateral Reinforcement .
3.3.2.3. Buckling of Axial Re-bars
3.3.3. Concrete under Plane Stress Condition
3.3.3.1. Biaxial Loading Test of Plain Concrete Plate . . .
3.3.3.2. Tests of Reinforced Concrete Plate under In-plane
Shear
Ill
113
113
120
121
122
123
124
Chapter 4 N e w R C Structural Elements
Takashi Kaminosono
127
4.1. Introduction
4.2. Beams and Columns
4.2.1. Bond-Splitting Failure of Beams after Yielding
4.2.2. Slab Effect on Flexural Behavior of Beams
4.2.3. Deformation Capacity of Columns after Yielding
4.2.4. Columns Subjected to Bidirectional Flexure
4.2.5. Vertical Splitting of Columns under
High Axial Compression
4.2.6. Shear Strength of Columns
4.2.7. Shear Strength of Beams
4.3. Walls
4.3.1. Flexural Capacity of Shear-Compression Failure
Type Walls
4.3.2. Deformation Capacity of Walls under
Bidirectional Loading
4.3.3. Shear Strength of Slender Walls
4.4. Beam-Column Joints
4.4.1. Bond in the Interior Beam-Column Joints
4.4.2. Shear Capacity of 3-D Joints under
Bidirectional Loading
4.4.3. Shear Capacity of Exterior Joints
4.4.4. Concrete Strength Difference between First Story
Column and Foundation
4.5. Method of Structural Performance Evaluation
4.5.1. Restoring Force Characteristics of Beams
127
128
129
136
141
147
152
156
162
169
170
178
183
189
191
196
203
206
209
209
Contents
xiii
4.5.1.1. Initial Stiffness
210
4.5.1.2. Flexural Cracking
210
4.5.1.3. Yield Deflection
211
4.5.1.4. Flexural Strength
214
4.5.1.5. Limiting Deflection
214
4.5.1.6. Equivalent Viscous Damping
214
4.5.2. Deformation Capacity of Columns
215
4.5.2.1. Flexural Compression Failure
215
4.5.2.2. Bond Splitting Along Axial Bars
216
4.5.2.3. Shear Failure in the Hinge Zone after Yielding . . 217
4.5.2.4. Shear Strength of Beams and Columns
219
4.5.3. Flexural Strength of Walls
219
4.5.4. Shear Strength of Beam-Column Joints
221
4.5.5. Connections of First Story Column to Foundation
224
4.5.5.1. Bearing Stress
224
4.5.5.2. Splitting Stress
224
4.5.5.3. Strengthening
225
4.6. Concluding Remarks
225
Chapter 5 Finite Element Analysis
Hiroshi Noguchi
227
5.1. Fundamentals of FEM
5.2. FEM and Reinforced Concrete
5.2.1. History of Finite Element Analysis of
Reinforced Concrete
5.2.2. Modeling of RC
5.2.2.1. Two-Dimensional Analysis and Three-Dimensional
Analysis
5.2.2.2. Modeling of Concrete
5.2.2.3. Modeling of Reinforcement
5.2.2.4. Modeling of Cracks
5.2.2.5. Modeling of Bond between Reinforcement and Concrete
5.3. FEM of RC Members Using High Strength Materials
5.4. Comparative Analysis of RC Members Using High
Strength Materials
227
229
229
232
232
232
234
234
234
235
236
xiv
5.5.
5.6.
5.7.
5.8.
Contents
5.4.1. Comparative Analysis of Beams, Panels and
Shear Walls
5.4.2. Material Constitutive Laws
5.4.2.1. Uniaxial Compressive Stress-Strain Curves of Concrete
5.4.2.2. Compressive Strength Reduction Coefficient of
Cracked Concrete
5.4.2.3. Confinement Effect of Concrete
5.4.2.4. Biaxial Effect of Concrete
5.4.2.5. Tension Stiffening Characteristics of Concrete . .
5.4.2.6. Shear Stiffness of a Crack Plane
5.4.2.7. Cracking Strength
5.4.2.8. Stress-Strain Relationship of Reinforcement . . .
5.4.2.9. Dowel Action of Reinforcement
5.4.2.10. Bond Characteristics
5.4.3. Analytical Models and Analytical Results
5.4.3.1. Analysis of Beam Test Specimens
5.4.3.2. Analysis of Panel Specimens
5.4.3.3. Analysis of Shear Walls
5.4.3.4. Conclusions
FEM Parametric Analysis of High Strength Beams
5.5.1. Objectives and Methods
5.5.2. The Effect of Shear Reinforcement Ratio
5.5.3. Effects of Concrete Confinement Models with a
Constant Value of pw
FEM Parametric Analysis of High Strength Columns
5.6.1. Objectives and Methods
5.6.2. Analytical Results
5.6.3. Conclusions
FEM Parametric Analysis of High Strength
Beam-Column Joints
5.7.1. Objectives and Methods
5.7.2. Comparison between Test and Analytical Results
5.7.3. Results of Parametric Analysis
5.7.4. Conclusions
FEM Parametric Analysis of High Strength Walls
236
237
237
238
238
239
239
239
240
240
240
240
240
242
242
244
244
246
246
247
248
251
251
251
253
255
255
255
256
256
260
260
Contents
xv
5.8.1. Objectives and Methods
5.8.2. Outline of Research
5.8.3. Analytical Results and Discussions
5.9. FEM Parametric Analysis of High Strength Panels
5.9.1. Objectives and Methods
5.9.2. Analytical Results and Summary
260
260
262
265
265
265
Chapter 6 Structural Design Principles
Masaomi Teshigawara
271
6.1. Features of New RC Structural Design Guidelines
272
6.1.1. Earthquake Resistant Design in Three Stages
273
6.1.2. Proposal of Design Earthquake Motion
273
6.1.3. Bidirectional and Vertical Earthquake Motions
273
6.1.4. Clarification of Required Safety
274
6.1.5. Variation of Material Strength and Accuracy
in Strength Evaluation
274
6.1.6. Structural Design of Foundation and
Soil-Structure Interaction
274
6.2. Earthquake Resistant Design Criteria
275
6.2.1. Design Earthquake Intensity
275
6.2.2. Design Drift Limitations
275
6.2.3. Design Criteria
276
6.3. Design Earthquake Motion
279
6.3.1. Characteristics of Earthquake Motion
279
6.3.2. New RC Earthquake Motion
279
6.3.3. Relation to Building Standard Law
280
6.4. Modeling of Structures
281
6.4.1. Modeling of Structures
281
6.4.2. Relation of Model and Earthquake Motion
281
6.4.2.1. Fixed Base Model
281
6.4.2.2. Sway-Rocking Model
282
6.4.2.3. Soil-Foundation-Structure Interaction Model . . . 282
6.5. Restoring Force Characteristics of Members
283
6.5.1. Dependable and Upper Bound Strengths
283
6.5.2. Member Modeling
284
6.5.3. Hysteresis
286
6.6. Direction of Seismic Design
286
xvi
Contents
6.6.1. Design Forces in Arbitrary Direction
6.6.2. Bidirectional Earthquake Input
6.6.3. Effect of Vertical Motion
6.7. Foundation Structure
6.8. Design Examples
6.8.1. 60-Story Space Frame Apartment Building
6.8.2. 40-Story Double Tube and Core-in-Tube
Office Buildings
6.8.2.1. Double Tube Structure
6.8.2.2. Core-in-Tube Structure
6.8.3. Mediumrise Office Buildings (15-Story
Wall-Frame, 15-Story Space Frame, 25-Story
Space Frame)
286
289
289
289
291
291
Chapter 7 Earthquake Response Analysis
Toshimi Kabeyasawa
315
7.1. Earthquake Response Analysis in Seismic Design
7.2. Structural Model
7.2.1. Three-Dimensional Frame Model
7.2.2. Two-Dimensional Frame Model
7.2.3. Multimass Model
7.2.4. Soil-Structure Model
7.3. Member Models
7.3.1. One-Component Model for Beam
7.3.2. Multiaxial Spring Model for Column
7.3.3. Wall Model
7.4. Nonlinear Response of SDF System
7.4.1. Displacement-Based Design Procedure
7.4.2. Correlation of Nonlinear Response to
Linear Response
7.5. Numerical Analysis
7.5.1. Numerical Analysis of Equation of Motion
7.5.2. Release of Unbalanced Force
315
319
319
321
323
324
325
325
328
331
335
335
Chapter 8 Construction of N e w R C Structures
Yoshihiro Masuda
345
299
299
305
310
337
341
341
343
Contents
8.1. Introduction
8.2. Full Scale Construction Testing
8.2.1. Objectives
8.2.2. Outline of Construction Testing
8.2.3. Concrete Mix
8.2.4. Reinforcement Construction
8.2.5. Concrete Construction
8.2.5.1. Fresh Concrete
8.2.5.2. Construction of Column Specimens
8.2.5.3. Construction of Frame Specimen
8.2.5.4. Measurement of Internal Temperature
8.2.5.5. Strength Development
8.2.5.6. Observation of Cracks on Frame Specimen . . . .
8.2.6. Conclusion
8.3. Construction Standard for New RC
8.3.1. General Provisions
8.3.2. Reinforcement
8.3.3. Formwork
8.3.4. Concrete
8.3.4.1. General
8.3.4.2. Concrete Quality
8.3.4.3. Material
8.3.4.4. Mix
8.3.4.5. Manufacture of Concrete
8.3.4.6. Placing and Surface Finishing
8.3.4.7. Curing
8.3.4.8. Compressive Strength Inspection
Chapter 9 Feasibility Studies and Example Buildings
Hideo Fujitani
xvii
345
345
345
346
349
354
356
356
357
360
366
366
371
374
375
375
375
376
377
377
377
383
384
386
387
388
388
391
9.1. Feasibility Studies
391
9.1.1. Highrise Flat Slab Buildings
391
9.1.1.1. Highrise Flat Slab Condominium with Core Walls 393
9.1.1.2. Highrise Flat Slab Condominium with Curved Walls399
9.1.2. Megastructures
407
9.1.2.1. OP200 Straight Type
407
9.1.2.2. OP300 Straight Type
408
xviii
Contents
9.1.2.3. OP300 Tapered Type
9.1.2.4. BR200 K-brace Type
9.1.2.5. BR200 D-brace Type
9.1.2.6. BR300 X-brace Type
9.1.2.7. Concluding Remarks
9.1.3. A Box Column Structure for Thermal Power Plant
9.2. Example Buildings
410
412
412
414
415
418
424
Index
437
Chapter 1
RC Highrise Buildings in
Seismic Areas
Hiroyuki Aoyama
Department of Architecture, University of Tokyo,
7-3-1 Hongo, Bunkyo-ku, Tokyo 113-8656, Japan
E-mail:
1.1.
1.1.1.
Evolution of R C Highrise Buildings
Historic
Background
The national research project on development of advanced reinforced concrete
buildings using high strength concrete and reinforcement, usually referred to as
the "New RC" project and on which basis this book was written, was planned
and conducted in 1988-1993 in Japan under the leadership of the Japanese
Ministry of Construction. This project was carried out on the background of
quick development of highrise RC buildings since about 1975, in order to further promote the development and use of higher strength materials for highrise
and other advanced types of RC buildings. This chapter is devoted to the introduction of the background of the New RC project, that is, the development
of highrise RC buildings up to the onset of the New RC project in 1988.
Reinforced concrete as building material was introduced to Japan around
1905. The first all RC building was a warehouse in Kobe, designed by Naoji
Shiraishi, a professor of civil engineering of the University of Tokyo and a member of the Institute of Civil Engineers of the Great Britain, and constructed
in 1906. The RC construction became popular in the subsequent years, for
it was generally accepted as fire-proof and earthquake-proof construction, in
contrast to combustible wooden construction or earthquake-crumbling brick
construction.
l
2
Design of Modem, High-rise Reinforced Concrete Structures
However the RC construction as building structure did not trace a favorable
history since then. Regardless of its reputation as an "eternal" architecture,
many RC buildings in Tokyo suffered heavy damage in 1923 Kanto earthquake. The behavior of RC in this earthquake disaster was generally inferior to
concrete-encased or brick-encased steel buildings. This led to the development
of composite steel and reinforced concrete (SRC) construction as a uniquely
Japanese type of construction for Mghrise buildings.
The traditional RC construction, on the other hand, was limited to
buildings whose height did not exceed 20 m. This limitation was not explicitly
prescribed in the building code, but was enforced by means of the administrative guidance. Any building taller than, say, seven stories had to be constructed
by steel structure or SRC structure. This administrative guidance was carried
over to post-war period. In 1950, five years after the end of the World War II,
the new Building Standard Law was enforced to replace the old Urban Building
Law, but the situation for RC construction was basically unchanged.
Around 1980, the situation began to change rapidly. The RC construction
was started to be used for taller buildings. This new trend included development of highrise wall-frame construction of 10 to 15 stories and highrise frame
construction of 20 stories or higher, both for apartment buildings. The more
important of the two developments was the latter, which was initiated by
Kajima Construction Co. by completing an 18-story building in Tokyo, the
Shiinamachi Apartment, in 1974, followed by another 25-story building also
in Tokyo, Sun City G-Blook Apartment, in 1980, as shown in Fig. 1.1. It
should be mentioned that all the big Japanese construction companies have
(a) Shiinamachi Apartment
(b) Sun City G-Building
Fig. 1.1. Early examples of RC highrise buildings.
RC Higkri.se Buildings in Seismic Areas
3
design sections within the company, and hence the structural design of these
buildings was also done by Kajima.
The Building Standard Law prescribed provisions for buildings up to 31 m
in height in its original version of 1950, which was revised to extend the height
limitation to 60 m in 1981. If one wants to build a taller building, its structural
design, particularly the seismic design, has had to be subjected to the technical
review of the Technical Appraisal Committee for Highrise Buildings of the
Building Center of Japan, and subsequently a special permit of the Minister
of Construction is issued. For the two Kajima buildings of highrise RC, this
review was especially challenging, as it was the first experience for both design
engineers and committee members to handle earthquake resistant highrise RC
construction.
Kajima had conducted an extensive research and development project
within the company prior to designing these buildings. It included large-scale
structural testing in the laboratory of beams, columns, and subassemblages,
computer programs of advanced analysis technique for nonlinear static and
dynamic earthquake response, and development of construction technology.
With the help of vast experimental and analytical background data, Kajima
could obtain technical appraisal for their first highrise RC buildings, leading to the special permission of the Minister of Construction. Kajima subsequently submitted 25- and 30-story apartment buildings for technical appraisal
in 1983. Other big construction companies did not allow Kajima alone to go
further in highrise RC construction. Taisei Construction Co. and Konoike-gumi
Construction Co., among others, submitted similar proposal to the Building
Center of Japan. In 1983-1984, it became almost like a violent competition of
big construction companies to prepare for submission of highrise RC construction, regardless of the possibility to realize the projected plan.
1.1.2.
Technology
of Japan
Examination
at the Building
Center
The Highrise RC Construction Technology Examination Committee was
formed in 1984 in the Building Center of Japan under the chairmanship of
Dr. Hiroyuki Aoyama, Professor of the University of Tokyo. The chairman was
succeeded by Dr. Yasuhisa Sonobe, Professor of Tsukuba University, in 1986.
The purpose of this committee was to control the spontaneous and violent
competition of construction companies for highrise RC construction.
4
Design of Modern Highrise Reinforced Concrete Structures
In many countries where earthquake is not a potential risk for structural
safety of buildings, highrise RC construction as tall as 30 stories is not uncommon. The country of Japan makes a sharp contrast to these countries not
only for its high seismic risk, but also for its high level of protection demand
against earthquake damage by the society. Under such a condition one would
have to be prudent in the development of highrise RC construction. It was
deemed insufficient to utilize the experience of highrise steel or SRC construction, and was deemed necessary to solve new problems proper to highrise RC
construction.
To this end the above-mentioned construction companies established new
technologies associated with the design and construction of highrise RC
buildings in the course of technical appraisal of the structural design of particular buildings. However this meant a dual object in the conduct of technical
appraisal. The applicant of a highrise RC building — the design section of a
construction company — had to show design capability for highrise RC construction by the compilation of experimental data, computer programs for
nonlinear static and dynamic response analysis, and construction guidelines
with practices, and so on, in addition to showing the design and analysis of
the building project to be appraised, unless the construction company was a
repeater of highrise RC such as Kajima. The Technical Appraisal Committee
had to work on materials of the general nature as well as those specifically related to the building in question. Some companies wanted to obtain technical
appraisal of a highrise RC building only in order to be recorded. In spite of
having no prospect to realize the project, they compiled and submitted the
materials of general character showing design capability for highrise RC to
the Technical Appraisal Committee. This movement clearly added improper
burden to the Committee.
The Highrise RC Construction Technology Examination Committee was
formed, as mentioned earlier, in 1984 in order to control undue competition of construction companies. It also helped release the Technical Appraisal
Committee from the above-mentioned unfair burden. It was reorganized in
1992 as the Highrise RC Construction Technology Guidance Committee under
the chairmanship of Dr. Yasuhisa Sonobe. The committee has been chaired by
Dr. Shunsuke Otani, Professor of the University of Tokyo, since 1994 up to the
present time.
The Technology Examination Committee's work is different from that of
the Technical Appraisal Committee in that there is no concrete project to
RC Highrise Buildings in Seismic Areas
5
be designed and constructed. Instead, applicants submit set of materials to
demonstrate their capability to design and construct highrise RC buildings.
The materials usually consist of structural design specifications, an imaginary
building project designed accordingly, and construction specifications with emphasis on the quality control. Materials are frequently accompanied by reports
of laboratory structural tests of RC members, laboratory and field tests of high
strength concrete, and operation tests of various stages of construction. The
structural design and construction specifications are required to fully reflect
results and implications of these tests. One of the most important aspect of
the examination is the operation test of the construction of a full-size mock-up,
usually one- or two-storied and single- to double-span frame in two directions.
Such an operation test is almost mandatory to the applicant, and is carried
out in the presence of committee members. The construction operation test
has been shown to be quite effective in the reform of understanding of both
structural and construction engineers to account for new aspects of highrise
RC, such as high viscosity of high strength concrete, preassembling of high
strength re-bar cages, responsibility of contractor in the quality control of
concrete and form works, separate concreting for columns and floor framing,
proper use of concrete buckets, concrete pumps, vibrators, and so on.
As an application to the technology examination involves construction technology, majority of applicants are construction companies. A few design firms
have so far applied by forming a team with construction companies, or by
preparing elaborate construction specifications to be applied to the contractor
after bidding is settled.
1.1.3.
Increase
of Highrise
RC and the New RC
Project
The number of highrise RC buildings is steadily increasing since about 1985.
Figure 1.2 shows annual numbers of highrise buildings that passed the technical
appraisal of the Building Center of Japan, together with the breakdown into
three structural categories of steel, SRC and RC. It is seen the number fluctuates greatly, presumably according to the construction business fluctuation,
but the annual number for highrise RC construction shows steady increase since
1987. It is inferred that the increase since 1987 owes to the increase of construction companies that passed the technology examination of the Building Center
of Japan, backed up by the beginning of brisk business condition at that time.
After the peak of good business of 1990, the ratio of concrete construction
6
Design of Modern Highrise Reinforced Concrete Structures
120
110
100
- ns
®SRC
90 E 80
w
1
• RC
70 -
*3
^
t
°
zo
60
50
40
30
20
10
0
-
79 80 81 82 83 84 85 86 87 88 89 90 91 92 93 94 95
Year
Fig. 1.2. Annual highrise construction in Japan.
including SRC and RC to the total highrise construction became larger. In the
average of recent ten years, steel, SRC and RC occupy approximately 70, 15
and 15 percent of total highrise construction, respectively. The total number
of highrise RC at the end of 1997 exceeds 200.
In 1987 when the New RC project was proposed at the Building Research
Institute of the Ministry of Construction, the immediate arrival of highrise RC
boom was quite apparent. The quick development of highrise RC construction
owed to many factors, such as large scale structural testing, advanced analysis
techniques, and development of construction technology. But the most significant and influential factor was the development of high strength concrete up to
42 MPa and high strength, large size reinforcing bars up to SD 390 D41 bars.
The New RC project was an attempt to further promote the development
of advanced RC construction in the seismic zones. As mentioned earlier, this
national research project, development of advanced RC buildings using high
strength concrete and reinforcement in its full name, was conducted as a fiveyear project in 1988-1993 under the leadership of the Japanese Ministry of
Construction, with Building Research Institutes as the key organization. It
was a very ambitious project to enlarge the scope of RC construction to a new
height in the seismic countries such as Japan, probably to 200 m or higher.
The technology developed in this project can be regarded as an attractive new
technology to enhance the possibility of RC construction. Its influence was
spread out to RC construction even before the end of the five-year project.
