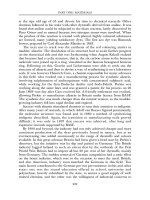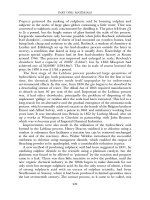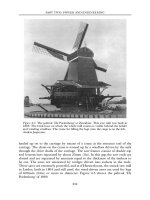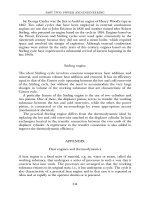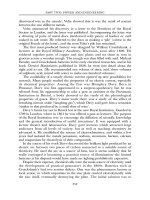An Encyclopedia of the History of Technology part 88 pot
Bạn đang xem bản rút gọn của tài liệu. Xem và tải ngay bản đầy đủ của tài liệu tại đây (77.32 KB, 10 trang )
PART FIVE: TECHNOLOGY AND SOCIETY
852
application to domestic machines until the 1930s and factory machines tended
for some years to be driven from overhead shafting.
FASTE N I NG S
Fastenings are an essential component for the majority of garments and one in
which great advances have been made in recent years. Toggles, of wood, bone
or antler, were first used and engaged loops of leather thong. The toggle was
later refined to form the button, originally made from shell, bone or wood.
The button, in fact, was originally used more as an ornament than as a
fastening, the earliest known being found at Mohenjo-daro in the Indus valley.
It is made of a curved shell and about 5000 years old. There was a gradual
increase in the use of buttons throughout the Middle Ages, particularly for
decorative purposes—in fact until the eighteenth century when production
became mechanized in the factory with a consequent reduction in price,
bringing the product within the popular rather than the luxury range. Mother-
ofpearl, glass and precious and base metals were added to the range of
materials used. Cloth buttons, formed on a disc of brass with a shank added,
became common in the early twentieth century.
The hook-and-eye fastening dates from Roman times when it was used for
fastening soldiers’ leather breast armour. It came into use again on the
continent of Europe in the sixteenth century, the first British hooks and eyes
coming from the firm of Newey’s in 1791.
The press stud stems from the invention by Louis Hannart in 1863 of an
‘Improved clasp or fastener for gloves and other wearing apparel, for
umbrellas, travelling bags…’. From the late nineteenth century manufacture
took place in Germany reaching a peak in the early years of the twentieth
century. In 1885 H.Bauer patented a spring and stud fastener while
M.D.Shipman patented a similar design in the USA the following year.
Production of existing fasteners, particularly the press stud, was greatly
threatened by the invention of the zip fastener, originally patented by
Whitcomb L.Judson of Chicago, USA, in 1896 and at first only used on boots
and shoes. It was not a success, tending to jam or to spring open. It was also
expensive, being largely made by hand. Eventually the Automatic Hook and
Eye Company of Hoboken, New Jersey, took on Dr Gideon Sundback who
improved the design until, in 1918, a contractor making flying suits for the US
Navy placed an order for 10,000 fasteners and in 1923 B.F.Goodrich & Co put
zips in the galoshes that they manufactured. Success was assured from then on.
A recent competitor to the zip fastener is Velcro, the ‘touch-and-close’
fastener. Invented by George de Mestral, first patented in 1954, but not
made in the UK until the 1960s, UK patents were granted to Selectus Ltd
of Biddulph, Stoke-on-Trent. Two separate strips of synthetic material,
TEXTILES AND CLOTHING
853
usually nylon, one incorporating a pile of loops and the other of hooks, are
set in tapes. Both tapes are finished by heat treatment in the form of an
electric current passing through the hooks and loops, which sets and
hardens them. There are numerous variations of the arrangement but all,
to a greater or lesser extent, resemble the working of the burdock or teazle
found in nature.
WATERPROOF CLOTHING AND ELASTIC
The Amazonian Indians are said to have used rubber to waterproof clothing as
early as the thirteenth century. When this material, the rubber sap exported
from Brazil, became available in Britain, Charles Macintosh, the Scottish
chemist, set up a factory in Manchester where he dissolved the rubber with
naphtha, (see p. 849).
Linseed oil was also used, painted on the fabric, to make oilskin. In the
early 1840s Charles Goodyear of New York first vulcanized rubber treating it
with sulphur which converted it to an elastic material, less subject to
temperature changes. Plastic waterproofs date from the 1940s. PVC treatment
of the fabric avoids temperature sensitivity.
Macintosh’s partner, Thomas Hancock, was involved in the application of
rubber to the production of elastic fabrics as were Messrs Rattier & Guibel of
St Denis, Paris, producing elastic webbing cloth in 1830. This quickly took the
place of spiral brass wire for shoulder straps and for ladies’ corsets. A patent
for elastic-sided boots was granted to James Downie in 1837.
The umbrella originated in China some 3000 years ago where it was
considered a symbol of rank; in the form of feathers or leaves covering a frame
of cane, it was used mainly as a protection against the sun. This was its main
purpose until the early years of the eighteenth century when the French
covered them with oiled cloth to make them waterproof. Earlier attempts had
been made in Italy where leather was used as early as 1608.
Jonas Hanway is credited with being the first Englishman to use an
umbrella. This was in London in 1756, although ladies had used sunshades
earlier in the century and umbrellas were kept at coffee houses to escort
patrons to their carriages or sedan chairs. For a man to carry an umbrella was
considered effeminate and was extremely unpopular with the hackney
coachmen. Their use grew, however, and by 1790 it was said that umbrella-
making was a great trade in London. In 1818 the Duke of Wellington banned
his troops from carrying them into battle. The curved steel frame was invented
by Samuel Fox of Deepcar, Sheffield, in 1874. Hans Haupt of Berlin invented
the telescopic ‘brolly’ in 1930.
PART FIVE: TECHNOLOGY AND SOCIETY
854
CLEANING
Until the mid-nineteenth century washing with soap and water was the only
way of cleaning clothes and, with woollen fabrics in particular, it was more
common to dye them a darker colour to conceal the dirt. In about 1850 Jean-
Baptiste Jolly-Bellin, a Paris tailor, spilt some camphene, a kind of turpentine,
on an article of his wife’s and found that the area stained by the spirit was
cleaner than the rest. He opened up a business for ‘Nettoyage a Sec’, the first
dry-cleaning business. The garments had to be unstitched before brushing with
camphene and then sewn together again.
In 1866 the firm of Pullars of Perth set up a business with a postal service
throughout Britain, for dry cleaning using benzene or petroleum, both highly
inflammable but not requiring the garments to be dismembered. Carbon
tetrachloride was used in Leipzig by Ludwig Anthelm in 1897, but was found
to corrode the equipment and was dangerous to breathe. It was replaced by
trichlorethylene in Britain in 1918 and in the USA in 1930. Perchlorethylene,
non-inflammable and giving off no noxious fumes, is now used.
FOOTWEAR
Footwear was the product of individual boot- and shoemakers until Marc
Isambard Brunel set up his army boot factory in Battersea after seeing the
victors of Corunna return home unshod, their feet bandaged and festering in
rags. The factory employed 24 ex-servicemen, most of whom were disabled, to
operate 16 separate processes including punching, tacking, welting, cutting,
trimming and nail-driving, all by machinery. The factory could produce 400
pairs of boots a day. Others had tried to mechanize the process before with
little success, but from then on the machine-made industry was to grow.
However, with the ending of hostilities, Brunel made little money from the
venture. A pair of ‘water boots’ was sold for half a guinea, superior shoes for
12 shillings and Wellington boots for 20 shillings a pair. Brunel boots shod
Wellington’s guards at the Battle of Waterloo.
855
18
BUILDING AND
ARCHITECTURE
DOREEN YARWOOD
PRIMITIVE BUILDING
For an undeveloped rural community, the overriding factor in building was the
availability of materials. Transportation was always difficult; roads were few,
vehicles simple and the easiest means was by water. Consequently the
materials used in building were, apart from very important structures, those
obtained locally. Most often these comprised earths, wood and brushwood,
reeds, turf and thatch and flint. Stone, the heaviest of building materials to
transport and needing the greatest degree of skill to prepare, was reserved for
structures, of supreme importance (see pp. 859–61).
Unbaked earths
Earth simply dug out of the ground has been widely utilized from earliest
times until the later nineteenth century, when its use still survived for simple,
rural dwellings. Various ways of making earth into a suitable building material
have been developed over centuries according to the type of earth available
and the climate of the area concerned.
Construction using earth is generally of two main types. The more
common way is to make the substance plastic by the addition of water, then to
press it into a mould. The other is to ram dry earth to give cohesion.
Clay earth is the most suitable material for the plastic form. It was mixed
with water to give a stiff mud consistency then, as was discovered empirically,
the addition of various substances would improve its strength and durability.
Lime was added to help the setting quality and the addition of straw and
gravel or sand gave better cohesion; other types of aggregate might be
PART FIVE: TECHNOLOGY AND SOCIETY
856
included: pebbles or fragments of slate, stone or brick. Buildings constructed of
such plastic earth blocks require to be based upon a plinth of more permanent
materials—stone, brick, flint or rubble—up to a depth of about 45–60cm (one-
and-a-half to two feet) in order to keep the house dry and prevent invasion by
vermin. Earth walls also need to be plaster-faced and to be colour-washed
annually to make them waterproof and to improve insulation.
In countries with a hot climate a sun-dried brick was made from such
plastic clay mixes. It is known now generally as adobe, which is the Spanish
term for this material, a word derived from adobar, to pickle or to stew. Adobe
was the earliest building material in Ancient Egypt and Mesopotamia and has
been used until recent times in Spain, south-east Europe, the south-west region
of the USA and in Central America. The clay, of a mud-like consistency, was
mixed with straw or grass and sand or loam, then moulded into brick form
and left to dry in the hot sun for a week or so.
The rammed earth method is known in Britain as pisé (from the French
verb piser, to pound). It is a building material traditional to many parts of the
world —Europe, Africa, Asia and America. In Europe it was employed by the
Romans but chiefly in areas with a dry climate, which is necessary for its
successful use. The clay earth was contained between shutterboards, then
beaten or rammed against a hard surface by a wooden rammer until it cohered
into a block. Stabilized earth is a modern equivalent but this is mixed with
cement and so is stronger and easier to handle.
Wood
One of the earliest means of walling was by making panels of wattle and daub.
Vertical wooden stakes or branches were interwoven with reeds or brushwood.
These wattles were then plastered on one or both sides with mud (the daub)
and often reinforced with turf or moss and left to dry in the air.
Where there was ample afforestation, timber was used for building in the
form of whole or split logs. This method has been traditional over the
centuries in the coniferous areas of Scandinavia, southern Germany and the
Carpathian Mountains. In hardwood forest regions such as England, the
timber-framed method of construction was developed during the Middle Ages
(see pp. 862–4).
Flint
In districts lacking easily available stone, flint has been utilized from early
times as an extremely durable substitute. It is a pure form of silica found in
chalk deposits where it consists of very hard, irregularly-shaped nodules. These
BUILDING AND ARCHITECTURE
857
may be used whole, embedded in mortar, in conjunction with stone or rubble.
Flints are easy to split and, during the Middle Ages, a craft developed whereby
such split flints were used decoratively in patterns with mortar and stone. The
shiny blue-black faces of the split flints formed an ornamental contrast against
the cream-coloured stone. The craft of flint splitting is known as knapping.
The decorative form of using such knapped flints is called flushwork.
Roofing materials
Walls constructed of earth blocks, timber or wattle and daub were suitable
only to support lightweight roofing. Again, the materials used for this were
those most readily available. These included thatch made from reed, straw or
heather, or turves or moss. For more important structures a tiling made from
wood was usual. Such wood tiles are known as shingles. In England shingles
were of oak, each tile measuring about five inches by ten inches (12.5 × 25 cm)
and laid with an overlap; they were fashioned to be thicker at the lower edge.
TRABEATED CONSTRUCTION
The word ‘trabeated’ derives from the Latin trabs, a beam and denotes a form
of construction in which a horizontal member is supported by vertical ones. A
more descriptive and so popular term nowadays is post and lintel.
This method of building has been in use continuously since earliest times in
many parts of the world, but its effective employment depends upon the
availability of strong, permanent materials to provide posts which will safely
support the lintels. Cultures of the ancient world which built in this way included
notably the Egyptian, the Minoan and the classical under Greece and Rome. In
Mesopotamia, where neither stone nor timber was in good supply and the major
permanent building material was brick, the constructional form was based upon
the arch, since brick is not suited to a horizontal spanning of an opening (see pp.
872–4). In modern times the material in use is steel (see pp. 896–9).
The ancient Egyptians were important pioneers in building in trabeated
form, using stone, marble and granite. There were two chief types: the
columned hall or courtyard, where rows of columns supported continuous
lintels, and the pylon entrance, where massive, sloping masonry blocks were
constructed to flank an entrance and these supported equally vast lintels above.
The earliest peoples in Europe to develop a high art and architectural form
were the Cretans between about 2000 and 1400 BC. The means and
knowledge for them to do this derived from Egypt and were transmitted from
the Bronze Age centres in the interior of Asia Minor to the coastal area round
Troy and from there to the island of Crete. The Cretans built in trabeated
PART FIVE: TECHNOLOGY AND SOCIETY
858
manner using columnar supports which characteristically and unusually
tapered downwards towards the base, like those which were excavated in the
Palace of Minos at Knossos. The Cretans also constructed small rectilinear
buildings which are also of post and lintel type, the vertical walls supporting
the horizontal ceilings; typical of modest building through the ages, both lintels
and posts have become continuous surfaces to make slabs.
It was the Greeks who transformed the trabeated type of architecture into
an art form of superb beauty and technical perfection. Like the Egyptians they
preferred this structural method to that based upon the arch which they
regarded as being less stable and liable to collapse. The Greeks developed a
system of orders, a word referring to a grouped number of constituent parts.
Each order possessed specific relative proportions between its parts and certain
distinguishing features in ornamentation and mouldings peculiar to itself. The
size of a building did not affect these proportions, which remained constant, so
the differing scale did not impair the aesthetic or functional aspect.
Each order comprised a column (often with a base) and at its head, a capital.
This capital was a decorative feature but also a functional one in that its upper
surface area was greater than that of the column, so that it better supported the
lintel above. The lintel, known as an entablature, consisted of three horizontal
sections. The upper one, the cornice, was made up of mouldings which projected
forwards, so directing the rain away from the sides of the building. The central
section was a decoratively sculptured frieze of which the famous and disputed
sections of the Parthenon (the Elgin Marbles) are on display in the British
Museum, London. The lower section was called the architrave.
Until the Hellenistic period (300 BC onwards), the Greeks used the post
and lintel system of construction for almost all their building needs. They built
colonnaded temples, civic structures, theatres, town fortifications and, above
all, stoas. The stoa was a roofed promenade colonnaded at the front and sides
and walled at the rear, where doorways led into shops and business premises.
Long single- or double-storeyed stoas were characteristic architectural features
of ancient Greek cities. Situated in the market place (the agora), they provided
a meeting area for social and business purposes sheltered from the sun and
rain. These sophisticated colonnades had evolved from the early discovery that
a lintel stone supported on two columns could form an opening; the colonnade
was an extrapolation of this concept.
The beauty of Greek trabeated architecture derives not from diversity of
form, for this is limited and very simple, but from its subtle and detailed
attention to line and proportion. Greek builders developed a series of
refinements of line, mass and curve which were meticulously and
mathematically calculated to give vitality and plasticity to a building as well as
to make it appear correctly delineated. The true vertical and horizontal line of
a white marble feature, especially when silhouetted against a brilliantly blue
sky, appears concave to the human eye. To offset this illusion in their major
BUILDING AND ARCHITECTURE
859
buildings, the Greeks made all planes, whether horizontal, vertical or sloping
(as in pediments), very slightly convex. The convexity was so subtle that,
unlike in some eighteenth- and nineteenth-century European versions of such
classical architecture, the line appeared to be straight. In the Parthenon, the
finest of all Greek buildings, entablatures, pediments, capitals, columns and
base platforms are all so treated. The curves are not arcs of circles but
parabolas. To give an indication of the subtlety of the correctional refinement,
the stylobate—the stepped base upon which the Parthenon stands—is 69.5m
(228ft) in length on the long sides of its rectangular form. In the centre of such
a side the convex curve rises to only 11 cm (4 1/4 in).
The Romans followed upon the order system established by the Greeks,
expanding and developing the theme and incorporating arcuated into trabeated
construction. After the Renaissance revival of classical architecture in
fifteenthcentury Italy such trabeated forms were to be seen in buildings all over
the western world through the centuries until after the First World War but in
a more limited scope than in ancient Greece, for the arcuated form of classical
structure, developed by the Romans, was found to be more suited to the
northern climate. Post and lintel construction was also used for simple bridge
building in timber, slate or stone as in the clapper bridges of Dartmoor where
flat slabs are laid across vertical piers.
In modern building the use of steel and reinforced concrete lends itself to
post and lintel construction. This can be seen in the steel-framed skyscraper
where it is employed in grid pattern (see p. 897). A similar grid form of
trabeated building was also utilized in timber-framed structures of the fifteenth
to seventeenth centuries (see p. 862). With modern materials, much greater
flexibility of design is possible when using a columnar structure supporting
beams or a roof than was possible in the days of ancient Greece. Then, using
stone or marble for building, it was necessary to erect columns at restricted
and specified intervals to act as safe supports to the entablature lintels. With
the use of alloy steels, reinforced concrete or plastics reinforced with glass fibre,
slender vertical supports may be distanced much further apart, so giving better
natural illumination and visibility to the interior. This is in marked contrast to
the afforested columns of the Temple of Karnak at Luxor, for example.
MASONRY
Masonry is the craft of building with stone and similar materials—marble,
granite, slate—of cutting and carving, dressing and laying.
The prepared blocks or rough-hewn pieces have, in most periods, been
bound with mortar but the skilled craft of walling by dry-stone means has been
practised since ancient times. In England, dry-stone walling to divide up areas
of land for animal pasture has been traditional over the centuries in areas
PART FIVE: TECHNOLOGY AND SOCIETY
860
where stone is plentiful; particularly, for example, in the Pennine and Lake
District regions of England where sheep need to be securely contained. Among
the more primitive cultures, the Mycenaeans in the Peloponnese region of
Greece were noted for their dry-stone walling in which they incorporated huge
blocks of stone. These were so heavy that they remained in position, the
interstices being filled with smaller stones. The citadels of Tiryns and Mycenae
(fourteenth century BC) still show extensive evidence of this type of work. The
builders of classical Greece (fifth century BC) coined the term cyclopean for
this masonry. They viewed with awe construction using such immense blocks
and, believing it to be superhuman, attributed it to the mythical Cyclopes.
Until about the sixteenth century AD in Europe, most stone walling was of
rubble construction, that is, using smallish pieces of irregularly-shaped stone,
the interstices filled with mud and/or mortar. There were various types of
rubble construction and, as time passed, these became more regular in pattern.
The haphazard arrangement of stones is known as random rubble. If the
pieces were laid in rows, or courses, it is coursed rubble, if they have been
roughly squared, it is squared coursed rubble.
The craft of cutting stones into precisely squared pieces and finishing it
smoothly is known as ashlar. Even in later times this was always costly, so it was
only in use for important buildings—cathedrals, abbeys, civic structures etc. More
commonly ashlar blocks were reserved for dressings round windows and
doorways, for gables, lintels, arches, pediments, buttresses and quoins. In good
quality ashlar the stones have horizontal and vertical faces at true right angles and
are laid in horizontal courses with tightly fitting vertical joints. A smooth finish
was also necessary for carved stonework, for ornament and classical columns. A
high quality freestone is most suitable for ashlar work as, for example, the oolitic
limestones and some sandstones. In England, Portland stone, as used by
Christopher Wren at St Paul’s Cathedral in London, was most effective.
Other important building stones include granite, marble and slate. Most
forms of granite are igneous rock, formed when molten rock cooled. They are
extremely hard and durable. They are crystallized and will take a high polish but
are so hard to cut that decorative carving was rarely attempted before the
introduction of power tools. In Britain, the city of Aberdeen is an example of
this. The local material was widely utilized when much of the city was laid out
in granite in the Greek Revival style of the early years of the nineteenth century
but, owing to the intractability of the material, the classical mouldings are bare of
the usual egg and dart and acanthus decoration of the style. For the same reason
the moulding edges are as sharp now as when they were cut 150 years ago.
Much of the building of the ancient Greeks was of marble, particularly in Greece
itself where Pentelic and Hymettian white marble from the mountains behind
Athens and Parian from the island of Paros were available in quantity. From Eleusis
came the grey Eleusian marble used by builders for decorative contrast. In areas of
Greek dominance such as southern Italy, where limestone and conglomerate had to
BUILDING AND ARCHITECTURE
861
be used, the Greeks coated it with a stucco made from powdered marble; the stucco
has now worn off and the limestone is exposed, giving a brownish hue quite
different from the brilliant white of the Athenian marbles.
The Greeks rarely used mortar but fitted the blocks of stone and marble
with great accuracy, using metal dowels and cramps to hold them together.
The drums of the columns were so finely fitted that the joints were barely
visible. When erecting fluted columns (those carved with narrow vertical
channels in them), the Greeks carved the flutes in the top and bottom drums of
the column then lined these up to complete the flutes when the column had
been erected.
Slate is a hard, fine-textured, non-porous rock, formed originally by great
heat and/or pressure, from clay, shale or volcanic ash. It may be sawn for use
as masonry in the same way as marble or stone Because of its fissile character,
which enables it to be split along its natural laminae, it has more commonly
been utilized as a roofing material or for paving and shelving. It can also be
employed for fittings such as chimneypieces.
Slate, granite and marble have all been widely used over the centuries as a
cladding material, that is, for facing a building which is made from a less
attractive substance, In modern times, with the availability of improved
equipment for quarrying and sawing, slate has been increasingly used in this
way for expensive structures and the material gives an attractive and durable
finish. In Italy, where stone is only available in limited quantity yet there is a
wealth of marbles of infinite variety in colour and markings, the Italians have
for centuries built in brick and clad in marble. This has been the tradition
whether the building was a mediaeval cathedral or modern power station.
ADVANCED TIMBER CONSTRUCTION
Apart from the earths, wood is the oldest building material. It has been used as
much as, possibly more, than any other in large areas of Europe where
afforestation was extensive. Several types of wooden structure were developed
over the centuries. These varied from region to region, partly according to the
climate and partly to the type of timber available, whether hardwood, as in
England where it was chiefly oak, or softwood pines and firs, as in Scandinavia
and many mountain areas of Europe such as the Alps or the Carpathian
regions of Hungary and Romania.
Cruck building
A common early form of construction was by the use of crucks or, as they came
to be called, blades. The origins of this type of building are obscure. Some



