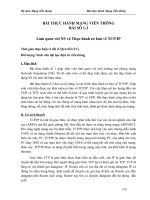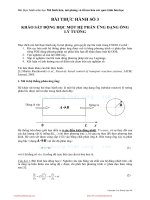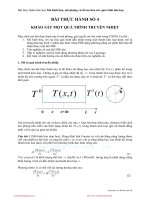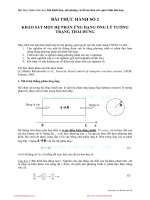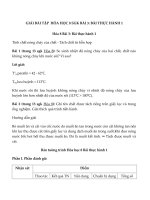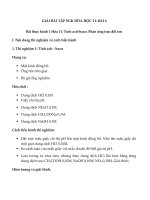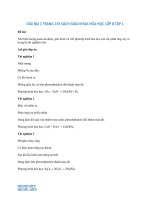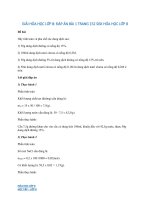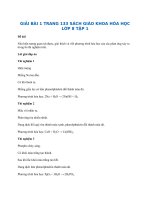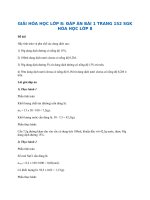Bai thuc hanh
Bạn đang xem bản rút gọn của tài liệu. Xem và tải ngay bản đầy đủ của tài liệu tại đây (155.92 KB, 11 trang )
<span class="text_page_counter">Trang 1</span><div class="page_container" data-page="1">
<b>TRƯỜNG ĐẠI HỌC VĂN HÓA HÀ NỘIKHOA DU LỊCH</b>
<b> </b>
MÔN: TIẾNG ANH HƯỚNG DẪN DU LỊCH GIẢNG VIÊN: LÊ THANH TÚ
HỌC KÌ: I NĂM HỌC: 2023-2024 NHÓM: 12
LỚP: HDQT10B
</div><span class="text_page_counter">Trang 2</span><div class="page_container" data-page="2">1 Nguyễn Thị Bích Thảo 62DHD10129 HDQT10B
MỤC LỤC
1. Nguyễn Thị Bích Thảo - Overview of Hue Imperial City...3
2. Trần Mai Phương - Noon Gate...4
3. Đào Anh Phương - Dai Trieu Nghi Yard...5
4. Nguyễn Thị Lan Hương - Throne Palace...6
5. Lê Phương Thanh - The Mieu Temple...7
6. Lương Thị Ngọc Quỳnh – The Nine Dynastic Urns...9
7. Lạc Ngọc Trà – Dien Tho Residence...10
</div><span class="text_page_counter">Trang 3</span><div class="page_container" data-page="3"><b>1. Nguyễn Thị Bích Thảo - Overview of Hue Imperial City</b>
Good afternoon everyone, welcome all of you to Hue. I’m Bich Thao, your tour guide today. Today, we are going to visit the Imperial city of Hue, a UNESCO World Heritage site. Before starting the tour, I would like to give you a brief overview of the ancient capital of Hue.
Hue Citadel was the living and working place of 13 Nguyen kings, the last dynasty of Vietnam. Starting with King Gia Long, founder of the Nguyen Dynasty in 1802, and ending with King Bao Dai, the last king of Vietnam who abdicated in 1945. After the defeat of the Tay Son dynasty, Nguyen Anh became king of Vietnam and proclaimed himself Emperor Gia Long. He built the capital in Hue. The construction process lasted 27 years, from 1805 to 1832. The Imperial City of Hue was finally completed under the reign of Minh Mang. This is the most massive architecture in the history of modern Vietnam.
King Gia Long chose to build Hue Citadel on the banks of the Huong River because he believed that the Huong River was a place where all the best things converged and the country would prosper. Hue Citadel faces Ngu Binh Mountain, facing Southeast, not the South because that would be blocked by Truong Son Mountain. Hue Citadel is surrounded by three mountains on three sides. The north is surrounded by Hoanh Son Mountain, the south is Bach Ma Mountain and the west is Truong Son Mountain. All these three mountains are like walls protecting the capital.
The ancient capital of Hue has three perimeters of rampart: The Defensive Fort, the Imperial City, and the Forbidden City. The Defensive Fort is the outermost boundary which was known as an area for citizens to live. The Imperial City is the second rampart with 4 gates to access. That place was also where mandarins came for daily work. The Forbidden City is the third rampart with 7 gates and was the place for the private life of the Kings and their families.
So I just provided you with a brief overview of the ancient capital of Hue. Are there any questions about this? If not, we can start visiting Hue Imperial city right now.
</div><span class="text_page_counter">Trang 4</span><div class="page_container" data-page="4"><b>2. Trần Mai Phương - Noon Gate</b>
Hello ladies and gentlemen, welcome you all to the Imperial city of Hue, my name is Phuong and it is my pleasure today to inform you all about this magnificent site. We are standing here in front of the main entrance leading to the Imperial city of Hue called Ngọ Môn or Noon Gate. Firstly, I will briefly introduce to you the history of this gate. The first foundation of Noon Gate was set up under the reign of Gia Long Emperor and it was first called Nam Khuyet Tower. After, in 1833, under King Minh Mang’s reign, it was renovated and its name was also changed to Ngo Mon which means the gate in the south. Also, in the past, this gate was usually closed and was only opened for the king to come in and out of the imperial city or when welcoming the foreign ambassadors.
As you can see, Noon Gate is not only the gate itself but a structure that includes two main parts: the foundation below and the Five Phoenix Pavilion above. This is a site which was used to hold important ceremonies such as: The Ceremony of Proclamation of Doctor lists or The Calendar offering day. Also, on August 30th 1945, this place marked a historical event when King Bao Dai held his abdication ceremony witnessed by thousands of people.
Secondly, about the location, Noon Gate is in the main axis, heading to the south, in front of the Throne Palace and facing the Flag Tower. This is an U-shaped construction and mainly built of brick and stone. This site has a total of 5 entrances and all the entrances are designed in a rolling arch style. In the middle, you can see there are three parallel entrances: the gate in the center with a golden color is the Noon Gate. You can see that on top of the center gate there are 2 Chinese characters and it means Ngo Mon or Noon Gate. Please note that Noon Gate is reserved for the kings only. The two adjacent gates on both sides of Ngo Mon are used for mandarins. Also, you can see there are two other outer gates and those are used for servants and members of the royal entourages.
Now please look above, it is the magnificent Ngu Phung Pavilion or The Five Phoenix Tower. This pavilion has 2 floors and is entirely made of ironwood. The Five Phoenix Pavilion is the place where the king used to sit when attending important ceremonies. About the architecture, Five Phoenix Tower was also designed in U-shaped with 13 compartments. It consists of 100 pillars, 48 of those are shared-pillars which connect the 2 floors. As you can see, the lower floor is left empty except for the middle building in which a mirror door system is placed in the front and walls on the other sides. It was covered like that because this was
</div><span class="text_page_counter">Trang 5</span><div class="page_container" data-page="5">where the king sits while attending ceremonies. On the two sides of it, displayed a large drum and a big bell which were used in festivals. The upper floor is fully covered, only the middle pavilion has a door but there are many windows with quite diverse shapes, such as circular, fan-shaped. Despite sharing the same frame made from Lim wood, the upper part is divided into 9 separated roofs coming in different sizes and heights. The middle pavilions are the biggest and highest and roofed with yellow enamel tiles because below this is the king’s seat on festive occasions. Other pavilions are the place for court officials, so it is smaller and roofed with green enamel tiles.
Lastly, in front of the Noon Gate, on the two sides of the road, there stand two stone steles inscribed with Chinese characters that say “Tilt your hat and dismount”. These are displayed by the kings to remind people to show respect by getting off the horse when passing through.
Now, thank you for listening and let’s move on to the Dai Trieu Nghi Yard.
<b>3. Đào Anh Phương - Dai Trieu Nghi Yard</b>
Ladies and gentlemen, now we are standing at Dai Trieu Nghi Yard. It is also known as the Audience Hall, is a large courtyard located in front of the Throne Palace in the Imperial City of Hue, Vietnam. It is a significant historical site that played a central role in the life of the Nguyen dynasty court.
Dai Trieu Nghi Yard was built in the same year as the Throne Palace in 1805 during the reign of King Gia Long. The courtyard is built in the traditional Vietnamese architecture with a rectangular shape.
The courtyard is the venue for important court ceremonies such as the enthronement ceremony, the king's birthday, the reception of official envoys and the grand court. On these occasions, the king sits solemnly on the throne in the Throne Palace. Only the four grand secretariats and the king's relatives are allowed to enter the palace to meet the king. The other court officials stand in line in Dai Trieu Nghi Yard according to their ranks.
This courtyard is divided into two levels, both paved with Thanh stone. On both sides, there are two rows of "Pham Son" (small stone steles with the ranks of court officials from first to ninth rank). The top floor is for court officials from first
</div><span class="text_page_counter">Trang 6</span><div class="page_container" data-page="6">to third rank. The bottom floor is for court officials from fourth rank and below. The lowest position, near the Trung Dao Bridge, is the place for the elders to stand in attendance on festive occasions. The civil mandarins stand on the left, the military mandarins stand on the right.
In the two corners of the courtyard, there are two golden bronze Qilin placed in golden lacquered wooden mirror cages. This means a peaceful life, and it is also a symbol to remind the seriousness in the court.
Dai Trieu Nghi Yard does not have architectural value except for the Qilin in front of the courtyard. However, in terms of historical role, the courtyard is the witness to the rise and fall of 13 Nguyen dynasty kings. Nowday, the courtyard is an outdoor stage for performances of Hue court music and is the venue for cultural activities of Hue imperial city.
Now, let’s move to visit Throne Palace.
<b>4. Nguyễn Thị Lan Hương - Throne Palace</b>
Ladies and gentlemen, my name is Lan Huong. I'm your tour guide today and will support you during the process of visiting Thai Hoa Palace. “Thai” means large while “Hoa” means harmonious - the harmony of all things in the world. Giving this name to the construction, the king of the Nguyen dynasty seemed to wish to build a strong and bring a happy life for the whole country.
Occupying the most important position in the Imperial City, The Palace of Supreme Harmony houses the thrones seated by 13 emperors of the Nguyen Dynasty from Gia Long to Bao Dai. During Vietnam’s Monarchy, the Emperor was considered the greatest lord. The palace was thus once the country’s center. It was built in 1805.
Thai Hoa Palace was used for the king's and royal receptions and other important court ceremonies such as the Coronation Ceremony, Emperor’s Birthday Anniversary and Grand meetings held bimonthly on the first and 15th days of the lunar month. On these occasions, the emperor sat solemnly on the throne. Only his immediate relatives had access to the palace. Other mandarins lined on the Court according to their ranks and titles from the first to ninth grade. Civil mandarins on the left, military mandarins on the right.
The roof of Thai Hoa Palace is covered with Hoang Luu Ly tiles.
</div><span class="text_page_counter">Trang 7</span><div class="page_container" data-page="7">The wooden canopy over the throne is elaborately carved and gilded. Regarding the decoration as well as the architecture of Thai Hoa Palace in general, there is a concept worth noting, especially the number 5 and especially the number 9.
To explain the use of these numbers, many people consider that number 5 is the center of the universe, which is the intersection point of land and heaven, while number 9 stands for spiritual perfection and development.
Regarding the process of building, restoring and embellishing this palace, it can be divided into three main periods, temporarily called Gia Long period, Minh Mang period and Khai Dinh, in each period there were some changes and improvements. Towards architecture and decoration. Thai Hoa Palace has been renovated many times, but its basic essence, especially the architectural structure and decorative arts, is still preserved.
That’s some information about Thai Hoa Palace. Do you have any questions? Thank you for listening.
<b>5. Lê Phương Thanh - The Mieu Temple</b>
Ladies and Gentlemen, my name is Thanh, I will be your tour guide today. Now we are currently visiting one of the most significant and important architectures of Hue Imperial City. That’s The Mieu Temple. Before going inside the Temple, please remove your shoes, hats, and glasses, and please do not take photos.
Now we are standing in The Mieu temple campus. It is situated southwest of
Dynasty, built by Emperor Minh Mang in 1821.
The Mieu Temple is an architectural work of great historical and cultural value of Hue Imperial City. The Mieu was built in an area of two hectares, which accounts for one-eighteenth area of the Forbidden City and nearly 1,500 square meters and 1 meter above the surrounding ground. Also, on the ground of The Mieu, you can see many other constructions and artifacts. The front hall of The
</div><span class="text_page_counter">Trang 8</span><div class="page_container" data-page="8">Mieu comprises eleven compartments and two lean-tos, which is linked with a main hall with nine compartments and two lean-tos.
By the end of the French period in 1954, there were only seven red and yellow lacquered altars to worship 7 emperors of the Nguyen Dynasty. They are king Gia Long, Minh Mang, Thieu Tri, Tu Duc, Kien Phuc, Dong Khanh, and Khai Dinh. The seven altar rooms are designed according to the principle of “Ta chien, huu muc” which means see from the inside out.
There are 6 Emperors: Emperor Duc Duc, Bao Dai, Ham Nghi, Hiep Hoa, Duy Tan, and Thanh Thai who were listed as ex-emperors, so they were not worshiped. But until 1958, the Nguyen Phuc Toc and the government considered that three kings: Ham Nghi, Thanh Thai, and Duy Tan were patriotic kings and had anti-French spirit, so they established an altar for these three kings. The altars worshiping kings Duc Duc, Hiep Hoa, and Bao Dai are still not present in The Mieu Temple.
The center of the main hall of The Mieu Temple is the altars of king Gia Long and his two wives. On the left of the King Gia Long altar in succession are the ancestral tablets of King Minh Mang, Tu Duc, Dong Khanh, Ham Nghi, and Thanh Thai. On the opposite side, in succession are the altars of King Thieu Tri, Kien Phuc, Khai Dinh, and Duy Tan. Each altar is placed in a distinct compartment.
The large front yard of The Mieu Temple paved with Bat Trang ceramics, has 14 terracotta trellises supporting flowerpots. On both sides are two bronze kylins, symbols of power. In the yard of The Mieu stands the Nine Dynastic Urns behind is a wall with the Hien Lam Pavilion in the middle. The Nine Peaks (Nine Dinh) are placed at the end of the yard. Outside the ground, there are Ta Vu and Huu Vu, places to worship meritorious mandarins of the Nguyen Dynasty.
Many valuable personal belongings of the Nguyen emperors are kept at The Mieu. On each altar there used to be dozens of gold bars. Fortunately, The Mieu suffered minimal damage during the many wars and today visitors can see it as it was originally built.
And that's all I want to introduce to you about The Mieu. Now, your next tour guide Ngoc Quynh will introduce to you Nine Dynastic Urns. Thank you for your attention.
</div><span class="text_page_counter">Trang 9</span><div class="page_container" data-page="9"><b>6. Lương Thị Ngọc Quỳnh – The Nine Dynastic Urns</b>
Ladies and gentlemen, I’m Quynh, your next tour guide today. Now, we are standing in The To courtyard, in front of us are The Nine Dynastic Urns. The nine greatest bronze urns in Vietnam were placed in the shade of Hien Lam Pavilion and in front of The Mieu Temple.
They were cast by Emperor Minh Mang in 2 years, from 1835 to 1837, were considered a symbol of imperial authority and to symbolize the sovereignty of the dynasty.
The center urn is Cao urn. The urns on the left side of Cao urn were named respectively: Nhân urn, Anh urn, Thuần urn, Dụ urn and on the right side are: Chương urn, Nghị urn, Tuyên urn and Huyền urn. Their height is about 2.3 - 2.5 meters. Huyền urn is the lightest with 1935 kilograms and Cao urn is the biggest, weigh 2601 kilograms, 2.5 meters high and placed in the middle.
And why was Cao urn placed in the middle? Cao urn symbolized Emperor Gia Long – the founder of the Nguyen Dynasty, so it was placed in the middle and higher 3 meters forward of others to glorify Emperor Gia Long’s great merits. The nine urns were placed facing the nine worship spaces in Thế Tổ Temple, corresponding to the nine Emperors of the Nguyễn dynasty worshiped in the temple.
Everyone, please look at the patterns of these urns. Highlights on each urn are 17 carved picture motifs about the universe, mountains and rivers, the animals, products and weapons, gathering together into the panorama of the reunified Vietnam country under the Nguyen Dynasty. All 153 arrays of pictures on The Nine Dynastic Urns are independent and complete carvings, which is a gifted combination between bronze casting and carving art in Vietnam in the early nineteenth century.
The Nine Dynastic Urns is a precious cultural heritage which has multi-faceted value in Vietnamese culture in general and Hue culture in particular.
And that is all about The Nine Dynasty Urns. If you have any questions, ask me and I’ll answer. Thanks for listening!
</div><span class="text_page_counter">Trang 10</span><div class="page_container" data-page="10"><b>7. Lạc Ngọc Trà – Dien Tho Residence</b>
Welcome Ladies and gentlemen, I am your next tour guide on your journey to visit Hue Citadel. Our next stop is Dien Tho Residence, the dwelling place of the king's mother. Dien Tho Residence is one of the earliest palaces built in the Imperial Citadel and has many names such as: Truong Tho, Tu Tho, Gia Tho, Ninh Tho and Dien Tho. Regardless of the name, this is where the Nguyen Dynasty kings showed their filial piety to their mother, wishing her to live a long, happy and peaceful life.
Out of the nearly 100 architectural wonders of the Nguyen Dynasty, the Dien Tho Palace before us is the most extensive in scale and area. Following numerous renovations, it now spans almost 20,000 square meters and about 20 large and small projects, both diverse in type and diverse in architectural style because they were built and renovated in the past different historical periods.
Although the Nguyen Dynasty had 13 kings, only 12 lived here. Because king Thieu Tri's mother, the third king of the Nguyen Dynasty, unfortunately, passed away after giving birth to him, she didn’t live here and the one who lived the longest in this palace was Mrs. Tu Du, mother of King Tu Duc, the fourth king, she lived here for 53 years. The final owner of Dien Tho Palace was Mrs. Tu Cung, the mother of King Bao Dai. Due to time constraints, I can only take you to visit some typical buildings here.
In front of us is the main building, Dien Tho Chinh Dien is the full name of this building. Here are currently displaying tables and chairs, you can simply understand that it is the living room of the king's mother. It can be said that this is one of the most important and earliest constructions. Moving inside, can you see this red banner with yellow letters? Those three words are Dien Tho Residence, the name of this project. This building is quite low, although there are door systems around it, it does not provide enough natural light and the entire interior is painted black, so the overall interior space is quite dark.
To the left of the main building is Ta Tra House, This is the waiting room. Anyone who wants to meet the Queen Mother must come here first, including the king. Ta Tra House displays antiques associated with the queen mother, In particular, there is a handcart, one of the first antiques successfully bought at
</div>