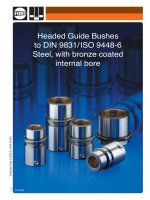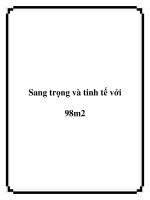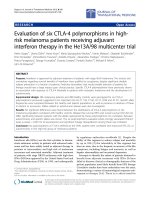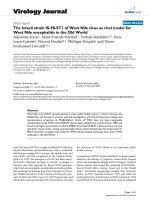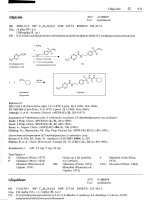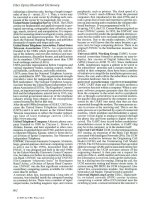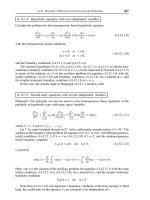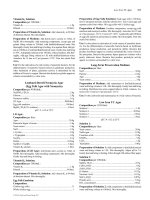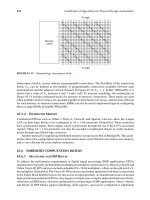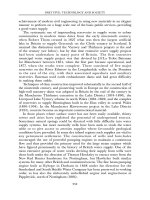C1394 98
Bạn đang xem bản rút gọn của tài liệu. Xem và tải ngay bản đầy đủ của tài liệu tại đây (32.31 KB, 4 trang )
Designation: C 1394 – 98
Standard Guide for
In-Situ Structural Silicone Glazing Evaluation1
This standard is issued under the fixed designation C 1394; the number immediately following the designation indicates the year of
original adoption or, in the case of revision, the year of last revision. A number in parentheses indicates the year of last reapproval. A
superscript epsilon (e) indicates an editorial change since the last revision or reapproval.
INTRODUCTION
SSG is popular because of its unique method of retaining glass or other panels in smooth exterior
walls, interrupted only by narrow sealant joints. The first four-sided SSG in commercial construction
is on the former corporate headquarters building of SHG Incorporated (formerly known as Smith,
Hinchman & Grylls) in Detroit, MI, built in 1971. Since then, buildings containing two- or four-sided
(or, occasionally, other numbers of sides of nonrectangular-shaped panels) SSG walls have been
constructed within most cities, some as tall as 80 stories.
While SSG popularity increases, the sealant industry remains concerned over potential failures due
to the increasing number of buildings containing structural glazing that are aging; unknown structural
sealant durability; and the level of understanding of the principles of SSG by glazers. This guide
addresses these concerns by providing suggestions for in situ evaluations of completed installations of
any age.
3. Terminology
3.1 Definitions: The definitions of the following terms used
in this guide are found in Terminology C 717: structural
sealant; structural sealant glazing; two-sided structural sealant
glazing; four-sided structural sealant glazing; fluid migration.
3.2 Definitions of Terms Specific to This Standard:
3.2.1 qualified person—one with a recognized degree or
professional registration and extensive knowledge and experience in the field of structural sealant glazing, and who is
capable of design, analysis, evaluation, and specifications in
the subject.
1. Scope
1.1 It is recommended to periodically evaluate the existing
condition of structural sealant glazing (hereinafter called SSG)
installations in situ to detect problems before they become
severe or pervasive. Evaluation of existing SSG installations
are required by certain building codes and local ordinances.
This guide provides a program to evaluate the existing conditions, lists typical conditions which might be found, and
suggests times when such evaluations are appropriate. The
committee with jurisdiction over this standard is not aware of
any comparable standards published by any other organizations.
4. Significance and Use
4.1 Guidelines are provided for the procedures to evaluate
existing SSG installations, including two- and four-sided
installations. Due to the unlimited range of materials that may
be used in a particular building, the information contained in
this guide is general in nature. For a discussion of new SSG
installations, refer to Guide C 1401.
4.2 Typical conditions are listed that might be discovered
during, or suggest the need for, such evaluations. Guidelines
are also suggested for times to perform evaluations. These
guidelines are also necessarily general. Professional judgement
should be used in determining the appropriate time to perform
an evaluation on a particular building.
4.3 This guide should not be the only reference consulted
when determining the scope of a proposed evaluation. For
example, the local building code and the manufacturers’
2. Referenced Documents
2.1 ASTM Standards:
C 717 Terminology for Building Seals and Sealants2
C 1392 Guide for Evaluating Failure of Structural Sealant
Glazing2
C 1401 Guide for Structural Sealant Glazing2
E 122 Practice for Choice of Sample Size to Estimate a
Measure of Quality for a Lot or Process3
1
This guide is under the jurisdiction of ASTM Committee C24 on Building Seals
and Sealants and is the direct responsibility of Subcommittee C24.10 on Specifications, Guides and Practices.
Current edition approved May 10, 1998. Published August 1998.
2
Annual Book of ASTM Standards, Vol 04.07.
3
Annual Book of ASTM Standards, Vol 14.02.
Copyright © ASTM International, 100 Barr Harbor Drive, PO Box C700, West Conshohocken, PA 19428-2959, United States.
1
C 1394 – 98
lost its structural function—at least for part of its length.
Symptoms of air or water leakage include:
6.1.2.1 Visible accumulation of liquid water during or
following storms;
6.1.2.2 Wet insulation;
6.1.2.3 Organic growth;
6.1.2.4 Water stains or salt deposits;
6.1.2.5 Audible rattle or whistle;
6.1.2.6 Discoloration of laminated glazing;
6.1.2.7 Condensation or frost on glazing;
6.1.2.8 Fogging of insulated glass units;
6.1.2.9 Opacifier failure on spandrel glass—Moisture is a
factor in the failure of some opacifiers, and may indicate water
infiltration; and
6.1.2.10 Visible sealant failures— Sealant failures may be
observed from inside or outside, depending on the design, and
may involve the weather-seal joint as well as the structural
joint. Visible manifestations of sealant failures include:
6.1.2.10.1 Intermittent loss of adhesion—Nonadhered sealant may differ in iridescence or reflectivity compared to
adhered sealant when viewed through the glass;
6.1.2.10.2 Fluid migration or exudation— The accumulation of a fluid residue on the sealant or glass may indicate a
chemical reaction between the sealant and an incompatible
adjacent material;
6.1.2.10.3 Discoloration of the sealant—A color change
may indicate a chemical reaction between the sealant and an
incompatible adjacent material;
6.1.2.10.4 Cohesive failure—Although difficult to observe
from inside or outside, cohesive failure could indicate overstressing of the sealant;
6.1.2.11 Disengaged or nonaligned lites, or displaced spacers or setting blocks, which may indicate glass displacement;
and
6.1.2.12 Poor dimensional control of a structural sealant
joint—When viewed from inside or outside, the structural
sealant should have uniform dimensions and full joints. Varying dimensions may indicate poor original installation practices.
product literature for the actual materials used (if known)
should also be considered.
4.4 This document is not a substitute for experience and
judgement in assessing the condition of the specialized types of
construction discussed.
5. Reasons to Perform an Evaluation
5.1 There are numerous reasons that a building owner or
manager (hereinafter “owner”) may choose to evaluate an SSG
system, whether discretionary or to comply with an ordinance.
The recommended evaluation levels, as discussed in Section 7,
are referenced for each situation. The findings from one level
of investigation may trigger the need for a more in-depth
investigation. At a minimum, it is recommended that an
existing SSG installation be evaluated when triggered by any
of the following events:
5.1.1 After a natural disaster, such as an earthquake or major
wind storm, Level 2;
5.1.2 After a recall or published concern over a specific
product or system, Level 1;
5.1.3 Upon a change of property ownership, Level 1;
5.1.4 Before repeating a new design, Level 1;
5.1.5 As dictated by government regulations, Level 1 or 2;
or
5.1.6 When distress is discovered (see Section 8), Level 2,
or, if prevalent distress is found, Level 3.
5.2 In addition to event-triggered evaluations, it is recommended that proactive owners also perform periodic evaluations at the following intervals: (Note that some of these
periods may overlap. If distress is found during any evaluation,
then more frequent and more in-depth evaluations should be
considered.)
5.2.1 When convenient, such as in conjunction with occasional glass replacement, or when access is available, Level 1;
5.2.2 Immediately after installation of a new system, Level
2;
5.2.3 Just before expiration of the warranty period, Level 2;
5.2.4 Between 1 and 2 years after substantial completion,
Level 1;
5.2.5 After 5 years, Level 1;
5.2.6 After 10 years, Level 2;
5.2.7 After 15 years, Level 1 (if Level 2 was performed as
recommended after 10 years); and
5.2.8 After 20 years, and each successive 10 years, Level 2.
7. Procedures for Evaluating Existing Conditions
7.1 The following evaluation procedures are recommended
to be performed in determining the condition of an SSG
installation. Depending on the reason for the evaluation and the
type of installation, only certain procedures may be necessary;
for example, more scrutiny is warranted for high-rise, 4-sided
SSG than for low-rise, 2-sided SSG. The objective of the
evaluation is to obtain a reasonable degree of confidence in the
existing system, since one hundred percent certainty is not
possible.
7.2 Different levels of expertise are needed to perform the
various levels of evaluation, but in all cases the evaluation
should be supervised by a qualified person.
7.3 Level 1—Perform all of the following evaluation procedures:
7.3.1 Review project documentation, including original design drawings, shop drawings, mock-up testing report, and
previous evaluation reports. Review original SSG design
6. Symptoms of Problems With SSG
6.1 Whether due to original construction mistakes or latent
defects, SSG installations sometimes exhibit distress. The
following list summarizes conditions that may indicate poor
original construction or a subsequent failure of the structural
sealant, and therefore require evaluation. This list may not be
all-inconclusive.
6.1.1 Glass breakage from an unknown cause—There are
numerous potential causes of spontaneous glass breakage; if
the cause is unknown, then it should be investigated prior to
glass replacement whether an SSG defect contributed to the
failure.
6.1.2 Air or water infiltration—If air or water migrates
through or to the structural sealant joint, then it must also have
2
C 1394 – 98
mended that the number of specimens or tests be selected to
ensure achieving at least a 90 % confidence interval with a
maximum 20 % margin of error. Different levels of study may
require stricter parameters; and
7.5.2 Perform in-situ load testing on selected lites, either by
uniform load (air pressure) or point load (suction cups). One
applicable test method is described in Guide C 1392.
calculations, or if not available, perform calculations to determine stress on sealant from thermal and wind loading (and,
where appropriate, seismic loading);
7.3.2 Interview building management and maintenance personnel and tenants regarding breakage history of lites and other
distress. Map findings on elevation drawings, and assess
whether a pattern exists; and
7.3.3 Perform a cursory visual assessment from the interior,
and from the exterior ground, roofs, and balconies.
7.4 Level 2—Perform the following, plus all of the procedures of Level 1 (unless a Level 1 evaluation has been
performed previously and the documentation recommended to
be kept by the owner in 8.2 is available:
7.4.1 Perform close-up visual evaluation from the interior;
7.4.2 Observe weatherseal joints and structural joints from
the exterior. Document distress, and assess whether a pattern
exists. Utilize high-powered optical tools to assist in observing
from remote viewing areas, or from suspended scaffolding.
Choose scaffold “drops” to represent the entire building,
including different wind zones, elevations, exposures, details,
and construction times; and
7.4.3 Qualitatively measure the sealant adhesion by pressing in with a thumb. Alternatively, semi-quantitative adhesion
strength data can be obtained using a Chatalon spring load
indicator, or pulling cut tabs to failure and measuring the
elongation.
7.5 Level 3—Perform all of the following procedures under
the field supervision of a qualified person, plus the procedures
of Levels 1 and 2 (except that Level 1 may be eliminated if it
has been performed previously and the documentation recommended to be kept by the owner in 8.2 is available:
7.5.1 Consider whether the existing conditions indicate that
evaluation of all lites is warranted. If not, develop a rational
approach for evaluating a representative sample of the total
lites. There is a trade-off between accuracy and the cost of the
study. For quantitative tests and measurements, it is recom-
8. Report and Record Keeping
8.1 At the conclusion of the evaluation, a written report
should be prepared presenting findings, conclusions, and, if
appropriate, recommendations for remedial action.
8.2 It is very important that the evaluation data be maintained by the building owner in a standardized format to
facilitate comparisons over time. It is recommended that all
evaluation reports are kept in one notebook, along with other
information pertinent to the SSG installation.
8.3 The report should provide the following information:
8.3.1 Building identification, background information, and
references to original design and construction firms.
8.3.2 Purpose of evaluation, and triggering event or reason.
8.3.3 Evaluation procedures used, including referencing the
specified levels of evaluation in this guide.
8.3.4 Availability and adequacy of original design and
construction documentation, drawings, and calculations, especially in relation to current code requirements or state-of-theart SSG design procedures.
8.3.5 Distress and defects observed.
8.3.6 Changes since last evaluation.
8.3.7 Field testing results. Record findings and test locations
on elevation drawings in an appendix.
8.3.8 Expected reliability of extrapolating the findings from
limited areas to the entire system.
8.3.9 Recommendations for further evaluation or remedial
action.
APPENDIX
(Nonmandatory Information)
X1. BIBLIOGRAPHY
X1.1.2.1 Sealants in Construction, Jerome M. Klosowski,
Marcel Dekker, Inc., 1989.
X1.1.2.2 Construction Sealants and Adhesives, Julian R.
Panek & John P. Cook, John Wiley & Sons, 1984.
X1.1.3 Technical Papers and Special Technical Publications:
X1.1.3.1 ASTM STP 638, Sealant Technology in Glazing
Systems, Chuck Peterson, Jr., ed.
X1.1.3.2 ASTM STP 1054, Science and Technology of
Glazing Systems, Chuck Parise, ed.
X1.1.3.3 ASTM STP 606, Building Seals and Sealants,
Julian Panek, ed.
X1.1.3.4 ASTM STP 1069, Building Sealants: Materials,
Properties, and Performance, Tom O’Connor, ed.
X1.1 For more information see the following:
X1.1.1 Documents prepared by manufacturers and trade
associations:
X1.1.1.1 Structural Silicone Glazing, by Dow Corning Corporation.
X1.1.1.2 Structural Silicone Glazing Guide, by General
Electric (GE Silicones) Company
X1.1.1.3 Architectural Guidelines for Glazing Systems, by
Tremco Corporation
X1.1.1.4 Curtain Wall Manual No. 13, Structural Sealant
Glazing Systems (CW-13), AAMA, Schaumburg, Illinois,
1985.
X1.1.2 Books:
3
C 1394 – 98
X1.1.3.9 ASTM STP 1243, 4th Science and Technology of
Building Seals, Sealants, Glazing, and Waterproofing, David
Nicastro, Ed.
X1.1.3.10 ASTM STP 1271, 5th Science and Technology of
Building Seals, Sealants, Glazing, and Waterproofing, Mike
Lacasse, ed.
X1.1.3.11 ASTM STP 1286, 6th Science and Technology of
Building Seals, Sealants, Glazing, and Waterproofing, James
Myers, Ed.
X1.1.3.5 ASTM STP 1034, Exterior Wall Systems: Glass
and Concrete Technology, Design, and Construction
X1.1.3.6 ASTM STP 1168, 1st Building Seals, Sealants,
Glazing, and Waterproofing, Chuck Parise, ed.
X1.1.3.7 ASTM STP 1200, 2nd Science and Technology of
Building Seals, Sealants, Glazing and Waterproofing, Jerry
Klosowski, ed.
X1.1.3.8 ASTM STP 1254, 3rd Science and Technology of
Building Seals, Sealants, Glazing, and Waterproofing, James
Myers, Ed.
ASTM International takes no position respecting the validity of any patent rights asserted in connection with any item mentioned
in this standard. Users of this standard are expressly advised that determination of the validity of any such patent rights, and the risk
of infringement of such rights, are entirely their own responsibility.
This standard is subject to revision at any time by the responsible technical committee and must be reviewed every five years and
if not revised, either reapproved or withdrawn. Your comments are invited either for revision of this standard or for additional standards
and should be addressed to ASTM International Headquarters. Your comments will receive careful consideration at a meeting of the
responsible technical committee, which you may attend. If you feel that your comments have not received a fair hearing you should
make your views known to the ASTM Committee on Standards, at the address shown below.
This standard is copyrighted by ASTM International, 100 Barr Harbor Drive, PO Box C700, West Conshohocken, PA 19428-2959,
United States. Individual reprints (single or multiple copies) of this standard may be obtained by contacting ASTM at the above
address or at 610-832-9585 (phone), 610-832-9555 (fax), or (e-mail); or through the ASTM website
(www.astm.org).
4
