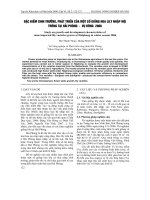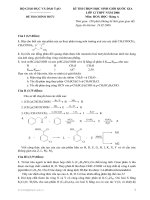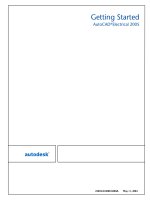Mbma 2006
Bạn đang xem bản rút gọn của tài liệu. Xem và tải ngay bản đầy đủ của tài liệu tại đây (1.17 MB, 7 trang )
2006
Metal Building
Systems Manual
50th Anniversary Edition
METAL BUILDING MANUFACTURERS ASSOCIATION
1300 Sumner Avenue
Cleveland, Ohio 44115
Copyright © 2006
Metal Building Manufacturers Association, Inc.
All rights reserved
IV. Common Industry Practices
Metal Building Systems Manual
Section 9
Fabrication Tolerances
9.1 Cold-Formed Structural Members
The fabrication tolerances indicated in Figure 9.1 for cold-formed structural
members are defined in Table 9.1.
Figure 9.1
Cold-Formed Structural Members
344
Metal Building Systems Manual
IV. Common Industry Practices
Table 9.1
Cold-Formed Structural Members
Formed Structural Members
Dimension
Tolerances
+
D
3/16"
B
3/16"
Geometry
d
3/8"
3°
θ1
θ2
5°
E1
1/8"
E2
1/8"
E3
1/8"
Hole
S1
1/16"
Location
S2
1/16"
F
1/8"
P
1/8"
Length (L)
1/8"
Camber (C)
1/4" x L (ft)/ 10
Minimum Thickness (t)
0.95 (Design t)
3/16"
3/16"
1/8"
3°
5°
1/8"
1/8"
1/8"
1/16"
1/16"
1/8"
1/8"
1/8"
9.2 Built-Up Structural Members
The fabrication tolerances indicated in Figure 9.2(a) and 9.2(b) for built-up structural
members are defined in Table 9.2.
345
IV. Common Industry Practices
Metal Building Systems Manual
Figure 9.2(a)
Built-Up Structural Member
346
Metal Building Systems Manual
IV. Common Industry Practices
Figure 9.2(b)
Built-Up Structural Member
347
IV. Common Industry Practices
Metal Building Systems Manual
Table 9.2
Built-Up Structural Members
Built-up Structural Members
Dimension
+
3°- 1/4" Max
1/4"
3/16"
1/8"
a
b
d
e
c
f
E1
E2
E3
S1
S2
F
Geometry
Hole
Location
Camber (C)
N1
N2
G1
G2
Up to 24″
24″ to 48″
Over 48″
H
3°- 1/4" Max
1/4"
3/16"
1/8"
D/72"
D/72"
Length (L)
Sweep (S)
Splice
Plates
Tolerances
J
348
1/8"
1/8"
1/8"
1/8"
1/8"
1/8"
1/16"
1/16"
1/16"
1/16"
1/8"
1/8"
1/4"
1/4"
Runway Beams 1/8" x L(ft)/ 10
All Other members 1/4" x L(ft)/ 10
1/4" x L(ft)/ 10
1/8"
1/8"
3/16"
3/16"
1/16"
1/16"
1/16"
1/16"
1/8"
1/8"
3/16"
3/16"
1/4"
1/4"
1/4"
1/4"









