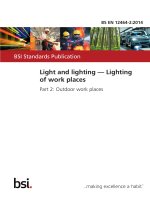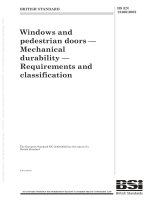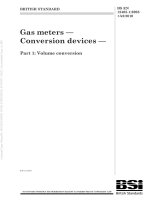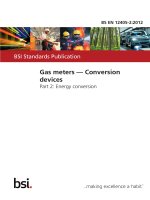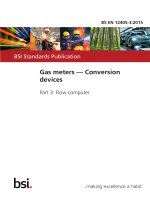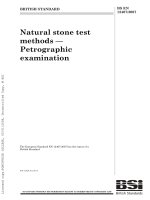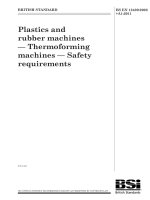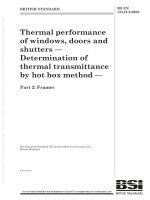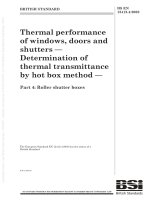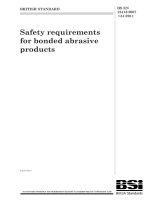En 124
Bạn đang xem bản rút gọn của tài liệu. Xem và tải ngay bản đầy đủ của tài liệu tại đây (687.61 KB, 28 trang )
BRITISH STANDARD
BS EN
124:1994
Licensed copy: University of Liverpool, University of Liverpool, Version correct as of 27/02/2013 23:44, (c) The British Standards Institution 2012
Incorporating
Amendment No. 1
Gully tops and manhole
tops for vehicular and
pedestrian areas —
Design requirements,
type testing, marking,
quality control
The European Standard EN 124:1994 has the status of a
British Standard
UDC 628.253.1:001.4:620.1
BS EN 124:1994
Licensed copy: University of Liverpool, University of Liverpool, Version correct as of 27/02/2013 23:44, (c) The British Standards Institution 2012
Cooperating organizations
The European Committee for Standardization (CEN), under whose supervision
this European Standard was prepared, comprises the national standards
organizations of the following countries:
Austria
Belgium
Denmark
Finland
France
Germany
Greece
Iceland
Ireland
Italy
Luxembourg
Netherlands
Norway
Portugal
Spain
Sweden
Switzerland
United Kingdom
This British Standard, having
been prepared under the
direction of Technical
Committee B/505, Waste
Water Engineering, was
published under the authority
of the Standards Board and
comes into effect on
15 October 1994
© BSI 11-1998
The following BSI references
relate to the work on this
standard:
Committee reference B/505/4
Draft for comment 92/14687 DC
ISBN 0 580 22754 5
Oesterreichisches Normungsinstitut
Institut belge de normalisation
Dansk Standard
Suomen Standardisoimisliito, r.y.
Association franỗaise de normalisation
Deutsches Institut fỹr Normung e.V.
Hellenic Organization for Standardization
Technological Institute of Iceland
National Standards Authority of Ireland
Ente Nazionale Italiano di Unificazione
Inspection du Travail et des Mines
Nederlands Normalisatie-instituut
Norges Standardiseringsforbund
Instituto Portugs da Qualidade
Asociación Espola de Normalización y Certificación
Standardiseringskommissionen i Sverige
Association suisse de normalisation
British Standards Institution
Amendments issued since publication
Amd. No.
Date
Comments
8587
May 1995
Indicated by a sideline in the margin
BS EN 124:1994
Licensed copy: University of Liverpool, University of Liverpool, Version correct as of 27/02/2013 23:44, (c) The British Standards Institution 2012
Contents
© BSI 11-1998
Cooperating organizations
National foreword
Page
Inside front cover
ii
Foreword
Text of EN 124
National annex NA (informative) Committees responsible
National annex NB (informative) Cross-references
2
5
Inside back cover
Inside back cover
i
BS EN 124:1994
Licensed copy: University of Liverpool, University of Liverpool, Version correct as of 27/02/2013 23:44, (c) The British Standards Institution 2012
National foreword
This British Standard has been prepared under the direction of the Technical
Committee B/505, Waste Water Engineering and is the English language version
of EN 124:1994.
EN 124 was produced as a result of European discussion in which the UK took an
active part. The UK voted against this standard at the Formal Vote stage but the
analysis of voting, in accordance with clause 5.1 of the Common CEN/CENELEC
Rules, resulted in a positive vote. In consequence the document was accepted as
a European Standard.
EN 124:1994 is a revision of EN 124:1986.
This British Standard supersedes BS 497-1:1976, which will be withdrawn in due
course.
A British Standard does not purport to include all the necessary provisions of a
contract. Users of British Standards are responsible for their correct application.
Compliance with a British Standard does not of itself confer immunity
from legal obligations.
Summary of pages
This document comprises a front cover, an inside front cover, pages i and ii,
the EN title page, pages 2 to 22, an inside back cover and a back cover.
This standard has been updated (see copyright date) and may have had
amendments incorporated. This will be indicated in the amendment table on the
inside front cover.
ii
© BSI 11-1998
EUROPEAN STANDARD
EN 124
NORME EUROPÉENNE
Licensed copy: University of Liverpool, University of Liverpool, Version correct as of 27/02/2013 23:44, (c) The British Standards Institution 2012
EUROPÄISCHE NORM
June 1994
UDC 628.253.1:001.4:620.1
Supersedes EN 124:1986
Descriptors: Sanitation, water removal, gully tops, closing devices, traffic lanes, specifications, classifications, equipment
specifications, tests, quality control, marking
English version
Gully tops and manhole tops for vehicular and pedestrian
areas —
Design requirements, type testing, marking, quality control
Dispositifs de couronnement et de fermeture
pour les zones de circulation utilisées par les
piétons et les véhicules —
Principes de construction, essais types,
marquage, contrôle de qualité
Aufsätze und Abdeckungen für
Verkehrsflächen Baugrundsätze, Prüfungen,
Kennzeichnung, Gütebeürwachung
This European Standard was approved by CEN on 1994-06-06. CEN members
are bound to comply with the CEN/CENELEC Internal Regulations which
stipulate the conditions for giving this European Standard the status of a
national standard without any alteration.
Up-to-date lists and bibliographical references concerning such national
standards may be obtained on application to the Central Secretariat or to any
CEN member.
This European Standard exists in three official versions (English, French,
German). A version in any other language made by translation under the
responsibility of a CEN member into its own language and notified to the
Central Secretariat has the same status as the official versions.
CEN members are the national standards bodies of Austria, Belgium,
Denmark, Finland, France, Germany, Greece, Iceland, Ireland, Italy,
Luxembourg, Netherlands, Norway, Portugal, Spain, Sweden, Switzerland and
United Kingdom.
CEN
European Committee for Standardization
Comité Européen de Normalisation
Europäisches Komitee für Normung
Central Secretariat: rue de Stassart 36, B-1050 Brussels
© 1994 Copyright reserved to CEN members
Ref. No. EN 124:1994 E
Licensed copy: University of Liverpool, University of Liverpool, Version correct as of 27/02/2013 23:44, (c) The British Standards Institution 2012
EN 124:1994
Foreword
The Technical Committee CEN/TC 77, Drainage
equipment, was founded in 1973 and in the
beginning it was concerned with general drainage
equipment. As the tasks which had to be
accomplished were revealed as being too extensive,
the Committee was divided into the working groups,
Drainage equipment inside buildings (WG 1), and
Drainage equipment outside buildings (WG 2), and,
finally, in 1980 two independent Technical
Committees were created, i.e. CEN/TC 77, Drainage
equipment (systems, design requirements,
coordination) inside buildings, and CEN/TC 96,
Drainage equipment outside buildings. In 1989 the
two committees were put together again due to a
draft mandate of the EEC and taking into account
the new approach; the committee’s number now is
CEN/TC 165.
For the first edition of EN 124 published in 1986 the
committee left certain requirements for later
consideration. Also some other requirements,
e.g. the selection of the class of the gully tops and
manhole tops appropriate to the place of
installation, could not be specified at that time.
In 1988 it was decided in CEN/TC 96 to revise the
standard and to include the subject of certification.
This and all the other requirements are now
included in this revised version which was adopted
by the TC 165 in 1993 but also at present the
assignment of classes in relation to places of
installation could only be given by a directive.
This European Standard shall be given the status of
a national standard either by publication of an
identical text or by endorsement, at the latest by
December 1994, and conflicting national standards
shall be withdrawn at the latest by December 1994.
According to the CEN/CENELEC Internal
Regulations, the following countries are bound to
implement this European Standard: Austria,
Belgium, Denmark, Finland, France, Germany,
Greece, Iceland, Ireland, Italy, Luxembourg,
Netherlands, Portugal, Spain, Switzerland, United
Kingdom.
Contents
Foreword
1
Scope
2
Normative references
3
Definitions
4
Classification
5
Place of installation
6
Materials
2
Page
2
5
5
5
8
8
9
6.1 General
6.1.1
Manhole tops and gully tops
6.1.2
Gratings
6.1.3
Other materials
6.1.4
Cover fillings
6.2
Production, quality and testing
7
Design requirements
7.1
General
7.2
Vents in covers for manhole tops
7.3
Clear openings of manhole tops
for man entry
7.4
Depth of insertion
7.5
Total clearance
7.6
Seatings
7.7
Edge and contact surfaces
protection for manhole tops of
steel reinforced concrete
7.8
Securing of the cover/grating
within the frame
7.9
Slot dimensions
7.9.1
Straight slots
7.9.1.1 Classes A 15 and B 125
7.9.1.2 Classes C 250 to F 900
7.9.2
Slots other than straight
7.10
Dirt pans and dirt buckets
7.11
Positioning of covers and gratings
7.12
Surface condition
7.13
Loosening and opening of covers
and gratings
7.14
Sealed manhole tops
7.15
Frame bearing area
7.16
Frame depth
7.17
Opening angle of hinged
covers/gratings
7.18
Recessed covers (filled covers)
8
Testing
8.1
Test loads
8.2
Testing apparatus
8.2.1
Testing machine
8.2.2
Test blocks
8.2.3
Preparation for the test
8.2.4
Type testing
8.3
Testing procedure
8.3.1
Measurement of permanent
set of the cover or grating
after the application of 2/3 of
the test load
Page
9
9
9
9
9
9
9
9
9
10
10
10
10
10
10
10
11
11
11
11
11
11
11
11
12
12
12
12
12
12
12
13
13
13
13
13
13
13
© BSI 11-1998
Licensed copy: University of Liverpool, University of Liverpool, Version correct as of 27/02/2013 23:44, (c) The British Standards Institution 2012
EN 124:1994
8.3.2 Application of the test load
8.4
Measurement control
8.4.1
General inspection
8.4.2
Vents
8.4.3
Clear opening
8.4.4
Depth of insertion
8.4.5
Total clearance
8.4.6
Seatings
8.4.7
Edge protection
8.4.8
Securing of cover and/or
grating within its frame
8.4.9
Slot dimensions
8.4.9.1 Straight slots
8.4.9.2 Slots other than straight
8.4.10 Dirt buckets, dirt pans
8.4.11 Positioning
8.4.12 Surface condition
8.4.13 Loosening and opening of covers
and gratings
8.4.14 Frame depth
8.4.15 Opening angle
8.4.16 Permanent set
9
Marking
10
Quality control
10.1
General
10.2
Quality control done by the
manufacturer
10.2.1 Factories certified to EN 29002
10.2.2 Factories not certified to EN 29002
10.3
Third party control
10.3.1 Procedure of the 3rd party control
10.3.1.1 Factories certified to EN 29002
10.3.1.2 Factories not to certified
to EN 29002
10.3.2 Report by the third party
10.3.3 Nonconforming units
11
Installation
Annex A (normative) Scheme of
internal quality control
Figure 1
Figure 2
Figure 3
Figure 4
Figure 5
Figure 6
Figure 7a
© BSI 11-1998
Page
15
15
15
15
15
15
15
15
15
15
15
15
15
16
16
16
16
16
16
16
16
16
16
16
16
16
16
17
17
17
17
17
17
19
6
6
6
6
6
7
7
Figure 7b
Figure 7c
Figure 7d
Figure 7e
Figure 8a
Figure 8b
Figure 8c
Figure 9a — Typical highway
cross-section showing the location of
some installation groups
Figure 9b — Typical detail of a hard
shoulder showing the location of some
installation groups
Figure 10 — Orientation of slots
Figure 11 — Gauge
Figure 12 — Test blocks and geometric
centres
Table 1 — Galvanizing coating of rolled
steel
Table 2 — Minimum vent area
Table 3 — Thickness of edge and contact
surface protection
Table 4 — Dimensions for classes A 15
and B 125
Table 5 — Dimensions for classes C 250
to F 900
Table 6 — Test loads
Table 7 — Dimensions of test blocks
Table 8 — Permissible permanent set
Table 9 — Third party control
Table A.1 — Receiving inspection and testing
Table A.2 — Process control
Table A.3 — Final inspection and testing
of products
Table A.4 — Rolled steel
Table A.5 — Reinforced concrete
Table A.6 — Inspection, measuring and
test equipment — Handling, storage,
packaging and delivery — Control of
nonconforming product
Page
7
7
7
7
7
7
7
8
8
11
12
15
9
9
10
11
11
13
14
15
18
19
20
21
21
22
22
3
4
blank
Licensed copy: University of Liverpool, University of Liverpool, Version correct as of 27/02/2013 23:44, (c) The British Standards Institution 2012
Licensed copy: University of Liverpool, University of Liverpool, Version correct as of 27/02/2013 23:44, (c) The British Standards Institution 2012
EN 124:1994
1 Scope
This standard applies to gully tops and manhole
tops with a clear opening up to and
including 1 000 mm, for installation within areas
subjected to pedestrian and/or vehicular traffic.
This standard does not apply to surface boxes nor to
floor and roof gullies in buildings which are
specified in prEN 1253.
The purpose of this standard is to establish
definitions, classes, materials, design and testing
requirements, marking and quality control of gully
tops and manhole tops.
2 Normative references
This European Standard incorporates by dated or
undated references, provisions from other
publications.These normative references are cited
at the appropriate places in the text and the
publications are listed hereafter. For dated
references, subsequent amendments to or revisions
of any of these publications apply to this European
Standard only when incorporated in it by
amendment or revision. For undated references the
latest edition of the publication referred to applies.
ISO 185:1988, Grey cast iron — Classification.
ISO 1083:1987, Spheroidal graphite cast iron —
Classification.
ISO 630:1980, Structural steels.
ISO 3755:1991, Cast carbon steels for general
engineering purposes.
No.
Term
ISO 1459:1973, Metallic coatings — Protection
against corrosion by hot dip galvanizing — Guiding
principles.
ISO 1460:1992, Metallic coatings — Hot dip
galvanized coatings on ferrous materials —
Gravimetric determination of the mass per unit area.
ISO 1461:1973, Metallic coatings — Hot dip
galvanized coatings on fabricated ferrous
products — Requirements.
ISO 8062:1984, Castings — System of dimensional
tolerances.
Euronorm 80:1985, Reinforcing bars (not for
prestressing); Technical delivery conditions.
Euronorm 81:1969.03, Hot rolled flat round
reinforcing steel; dimension, mass, tolerances.
Euronorm 82:1979.02, Steel for the reinforcement of
concrete with an improved bonding action;
dimensions, mass, tolerances, general requirements.
prEN 1253-1, Gullies for buildings —
Part 1: Requirements.
prEN 1253-2, Gullies for buildings — Part 2: Test
methods.
EN 29002:1987, Quality systems — Model for
quality assurance in production and installation.
3 Definitions
For the purposes of this standard the following
definitions apply.
Definition
1
Gully
An assembly to receive surface water for discharge into a drainage system
2
Manhole
A chamber or access shaft to underground systems
3
Gully top
That part of a gully, consisting of a frame and grating and/or cover and
which is placed on the gully pot at the place of installation
4
Manhole top
That part of a manhole consisting of a frame and a cover and/or a grating
5
Frame
The fixed part of a gully top or manhole top which receives and supports a
grating and/or a cover
6
Grating
The movable part(s) of a manhole top or a gully top, which permits the
passage of water through itself to the gully
7
Cover
The movable part(s) of a manhole top or a gully top which cover(s) the
manhole or gully opening
8
Vent
An opening in the cover of a manhole top to provide ventilation
9
Dirt bucket
A removable component of a gully or a gully top which collects debris
10
Dirt pan
A removable component of a manhole or manhole top which collects debris
11
Seating
The surface on which the grating or the cover rests in the frame
© BSI 11-1998
5
Licensed copy: University of Liverpool, University of Liverpool, Version correct as of 27/02/2013 23:44, (c) The British Standards Institution 2012
EN 124:1994
No.
12
Term
Definition
Depth of insertion (A) The dimension A as shown in Figure 1 and Figure 2
(mm)
Figure 1
13
Total clearance (a)
(mm)
Figure 2
The sum of the maximum individual clearances between adjacent
elements of the frame and grating/cover as shown in Figure 1, Figure 2,
Figure 3, Figure 4 and Figure 5
a = a1 + ar in the case of Figure 3
a = a1 + ac1 + ac2 + ar in the case of Figure 4
a = a1 + ac + ar in the case of Figure 5
(al clearance left)
(ac clearance centre)
(ar clearance right)
Figure 3
Figure 4
Figure 5
14
6
Bearing area (mm2)
The surface of the underside of a frame which rests upon the supporting
structure
© BSI 11-1998
Licensed copy: University of Liverpool, University of Liverpool, Version correct as of 27/02/2013 23:44, (c) The British Standards Institution 2012
EN 124:1994
No.
15
Term
Clear opening (CO)
(mm)
Definition
The diameter of the largest circle that can be inscribed in the clear area
(No. 16) of the frame, as shown in Figure 6 and Figure 7 a – Figure 7 e
Figure 6
Figure 7 a
Figure 7 b
Figure 7 d
Figure 7 c
Figure 7 e
16
clear area
17
Mass per unit area
(kg/m2)
Total mass of the cover or the grating in kg divided by the clear area in m2
18
Cushioning insert
Material in a frame, grating or cover used to provide a non-rock seating
19
Test load (kN)
Load applied to gully tops or manhole tops when tested
20
Pedestrian areas
Area reserved for pedestrians and only occasionally open to vehicular
traffic for delivery, cleaning purposes or in emergency
21
Pedestrian streets
Area where vehicular traffic is prohibited during certain periods
(e.g. pedestrian areas during business hours and vehicular traffic outside
these hours)
(m2)
The unobstructed area between the seatings i.e. the shaded area as shown
in Figure 8 a, Figure 8 b, Figure 8 c
Figure 8 a
© BSI 11-1998
Figure 8 b
Figure 8 c
7
Licensed copy: University of Liverpool, University of Liverpool, Version correct as of 27/02/2013 23:44, (c) The British Standards Institution 2012
EN 124:1994
4 Classification
Gully tops and manhole tops are divided into the
following classes:
A 15, B 125, C 250, D 400, E 600 and F 900.
NOTE When the standard is revised in the future, the
conversion of class A 15 to A 30 may be considered.
5 Place of installation
The appropriate class of manhole top or gully top to
be used depends upon the place of installation. The
various places of installation have been divided into
groups numbered 1 to 6, as listed below. Figure 9a
and Figure 9b show the location of some of these
groups in a highway environment. A guide as to
which class of manhole top or gully top should be
used is shown in parentheses for each group. The
selection of the appropriate class is the
responsibility of the designer. Where there is any
doubt, the stronger class should be selected.
Group 1 (min. class A 15)
Areas which can only be used by pedestrians and
pedal cyclists.
Group 2 (min. class B 125)
Footways, pedestrian areas and comparable
areas, car parks or car parking decks.
Group 3 (min. class C 250)
For gully tops installed in the area of kerbside
channels of roads (Figure 9a) which when
measured from the kerb edge, extend a
maximum of 0,5 m into the carriageway and a
maximum of 0,2 m into the footway.
Group 4 (min. class D 400)
Carriageways of roads (including pedestrian
streets), hard shoulders (Figure 9b) and parking
areas, for all types of road vehicles.
Group 5 (min. class E 600)
Areas imposing high wheel loads, e.g. docks,
aircraft pavements.
Group 6 (class F 900)
Areas imposing particularly high wheel loads,
e.g. aircraft pavements.
Figure 9a — Typical highway cross-section showing the location of some installation groups
Figure 9b — Typical detail of a hard shoulder showing the location of some installation
groups
8
© BSI 11-1998
Licensed copy: University of Liverpool, University of Liverpool, Version correct as of 27/02/2013 23:44, (c) The British Standards Institution 2012
EN 124:1994
6 Materials
Rolled steel
Cast steel
Hot dip galvanizing
6.1 General
6.1.1 Manhole tops and gully tops
Manhole tops and gully tops with the exception of
gratings shall be made from either:
a) flake graphite cast iron;
b) spheroidal graphite cast iron;
c) cast steel;
d) rolled steel;
e) one of the materials a) to d) combined with
concrete; or
f) steel reinforced concrete.
The use of rolled steel is admissible only if a
sufficient corrosion resistance is ensured. This
resistance can be achieved by hot-dip galvanizing on
a clean surface with a thickness of equal or greater
than the values given in Table 1. The minimum
thickness of rolled steel shall be 2,75 mm (except for
contact and edge protection which shall comply
with 7.7)
Table 1 — Galvanizing coating of rolled steel
Steel thickness
mm
Minimum coating Minimum coating
thickness
mass
µm
g/m2
≥ 2,75 to < 5
50
350
≥5
65
450
Gratings shall be made from either:
a) flake graphite cast iron;
b) spheroidal graphite cast iron; or
c) cast steel.
6.1.3 Other materials
For any other material used in the field of
application of this standard, all requirements of this
specification shall be met and an approved
independent body shall establish any other relevant
requirements and testing methods.
6.1.4 Cover fillings
Cover fillings may consist of concrete or other filling
material appropriate to the place of installation.
6.2 Production, quality and testing
The production, quality and testing of the materials
designated below shall comply with the following
ISO standards or Euronorms:
© BSI 11-1998
1980
1991
1973
1992
1973
1984
Euronorm 80 1985.03
Euronorm 81 1969.03
Euronorm 82 1979.02
The minimum compressive strength of concrete for
classes B 125 to F 900 at 28 days shall be 45 N/mm2
for a test cube of 150 mm, or 40 N/mm2 for a test
cylinder 150 mm diameter × 300 mm high. For class
A 15 manhole tops, the minimum compressive
strength shall be 25 N/mm2.
When steel reinforcement is used, the concrete cover
to the steel shall be a minimum of 20 mm on all
sides. The reinforcement design and detailing shall
be in accordance with the relevant European
Standards. This does not apply to manhole covers
which have a bottom plate of steel, cast steel, flake
graphite iron or spheroided graphite iron.
7 Design requirements
7.1 General
6.1.2 Gratings
Flake graphite cast
iron
Spheroidal graphite
cast iron
Tolerances for cast
iron
Reinforcing steel
ISO 630
ISO 3755
ISO 1459
ISO 1460
ISO 1461
ISO 8062
ISO 185
1988
ISO 1083
1987
Gully tops and manhole tops shall be free of defects
which might impair their fitness for use.
Where there is no detailed specification shown in
this standard for any particular requirement, the
manufacturer shall state such specification in his
documentation.
When metal is used in combination with concrete or
any other material, there shall be adequate bond
between the two materials.
7.2 Vents in covers for manhole tops
Manhole tops may be designed with or without
vents.
For manhole tops with vents the minimum vent
area shall be as given in Table 2.
Table 2 — Minimum vent area
Clear opening
Minimum vent area
≤ 600 mm
5 % of the area of a circle having a
diameter equal to the clear
opening
> 600 mm
140 cm2
9
Licensed copy: University of Liverpool, University of Liverpool, Version correct as of 27/02/2013 23:44, (c) The British Standards Institution 2012
EN 124:1994
Vents in the covers for manhole tops shall have the
following dimensions:
a) slots:
length
width
width
≤ 170 mm
18 mm to 25 mm for classes A 15
and B 125
18 mm to 32 mm for classes
C 250 to F 900
b) holes:
18 mm to 38 mm diameter for
classes A 15 and B 125
30 mm to 38 mm diameter for
classes C 250 to F 900
For manhole tops with vents, dirt pans may be
required.
NOTE The purchaser or specifying authority should state on
the enquiry or on the order to the manufacturer, if manhole tops
are required to have vents and if dirt pans are required.
7.3 Clear openings of manhole tops for man
entry
The opening of manhole tops designed for man entry
shall comply with the safety requirements in force
at the place of installation. Generally this is
considered to be at least 600 mm diameter.
7.4 Depth of insertion
Gully tops and manhole tops of classes D 400, E 600
and F 900 shall have a depth of insertion A
(see clause 3, No. 12) of at least 50 mm.
This requirement does not apply if the covers or
gratings are made secure in their position against
displacement by traffic by a locking device but such
devices are not included in this standard.
7.5 Total clearance
The clearance between the different parts of gully
tops and manhole tops is defined in clause 3, No. 13.
The dimension b shall be equal to or less than
dimensional a1 (see clause 3, Figure 2).
This clearance may lead to horizontal displacement
of the cover or grating in its frame. In order to limit
this displacement, the total clearance a shall comply
with the following requirements:
— for covers or gratings in one or two parts;
clear opening ≤ 400 mm a ≤ 7 mm
clear opening > 400 mm a ≤ 9 mm
— for covers or gratings with three or more parts,
the total clearance a resulting from the
displacement of all parts shall not exceed 15 mm,
with each individual clearance limited to a
maximum of 5 mm.
10
7.6 Seatings
The manufacture of gully tops and manhole tops
shall be such as to ensure the compatibility of their
seatings. For classes D 400 to F 900 these seatings
shall be manufactured in such a way as to ensure
stability and quietness in use. This may be achieved
by machining of the contact surfaces, use of
cushioning inserts, three-point suspension design or
any other appropriate method.
7.7 Edge and contact surfaces protection for
manhole tops of steel reinforced concrete
For manhole tops of classes A 15 to D 400 of steel
reinforced concrete, edges and contact surfaces
between frame and cover shall be protected with
cast iron or hot-dip galvanized steel. The minimum
thickness of flake graphite iron, spheroidal graphite
iron or steel is stated in Table 3.
Table 3 — Thickness of edge and contact
surface protection
Class
A 15
B 125
C 250
D 400
E 600
F 900
a
Minimum thickness of the cast iron or the
steel protectiona
mm
2
3
5
6
To be determined according to each
design
Without the thickness of the additional corrosion protection.
7.8 Securing of the cover/grating within the
frame
The cover/grating shall be secure within its frame to
meet the required traffic conditions relevant to the
place of installation defined in clause 5.
This may be achieved by one of the following
arrangements:
a) a locking device;
b) a sufficient mass per unit area;
c) a specific design feature.
These arrangements shall be designed so as to allow
opening of the covers or gratings by means of usual
tools.
NOTE Constructional types which are usual in the different
countries remain valid until harmonization of the arrangements
mentioned in a) to c).
7.9 Slot dimensions
The dimensions of slots in gratings shall be selected
having regard to the hydraulic capacity and the
slots shall be evenly distributed over the clear area.
The water way area shall not be less than 30 % of
the clear area and shall be given in the
manufacturer’s catalogue.
© BSI 11-1998
Licensed copy: University of Liverpool, University of Liverpool, Version correct as of 27/02/2013 23:44, (c) The British Standards Institution 2012
EN 124:1994
7.9.1 Straight slots
7.9.2 Slots other than straight
7.9.1.1 Classes A 15 and B 125
Slots other than straight shall be designed in such a
way as to prevent a 170 × 170 × 20 mm gauge from
entering the slot.
The slots of gratings for classes A 15 and B 125 shall
have the dimensions stated in Table 4.
Table 4 — Dimensions for classes A 15 and
B 125
Width
mm
Length
mm
8 to 18
No limitation
> 18 to 25
≤ 170
7.10 Dirt pans and dirt buckets
Where dirt pans or dirt buckets are used it shall be
ensured that drainage and ventilation can continue
with the dirt pan or bucket filled.
NOTE The purchaser or specifying authority should state on
the enquiry or on the order to the manufacturer, whether or not
dirt pans or dirt buckets are required.
NOTE In pedestrian areas, the slot may be reduced to 5 mm
at the specifier’s discretion.
7.9.1.2 Classes C 250 to F 900
The dimensions of slots for classes C 250 to F 900
shall be dependent on the orientation of the
longitudinal axis of the slots in relation to the
direction of traffic, in accordance with Table 5
and Figure 10.
7.11 Positioning of covers and gratings
Where the cover or grating has to be in a
predetermined position relative to the frame, this is
to be ensured by an appropriate design.
7.12 Surface condition
The upper surface of gratings, covers and frames of
classes D 400 to F 900 shall be flat within a
tolerance of 1 % of the clear opening with a
maximum of 6 mm. An exception to this
requirement is permitted in the case of D 400, which
may have a concave surface if they are installed in
parking areas as described in clause 5, group 4.
New solid cast iron and cast steel upper surface(s) of
manhole tops shall have a raised pattern.
Height of raised pattern:
— for class A 15, B 125
and C 250:
2 to 6 mm
— for class D 400, E 600
and F 900:
3 to 8 mm
Surface area of raised pattern:
— the surface area of the raised pattern shall not
be less than 10 % and no more than 70 % of the
total upper surface area.
Figure 10 — Orientation of slots
7.13 Loosening and opening of covers and
gratings
Provision shall be made for the effective loosening
and for the opening of the covers and gratings; such
provisions are not included in this standard.
Table 5 — Dimensions for classes C 250 to F 900
Orientation
Class
mm
Width
mm
Length
mm
No. 1
From 0° to < 45° and All classes
from > 135° to 180°
16 to 32
≤ 170
No. 2
From 45°to 135°
C 250
16 to 42
No limitation
D 400 to F 900
20 to 42
No limitation
© BSI 11-1998
11
Licensed copy: University of Liverpool, University of Liverpool, Version correct as of 27/02/2013 23:44, (c) The British Standards Institution 2012
EN 124:1994
7.14 Sealed manhole tops
In certain circumstances, some manhole tops should
be sealed. The sealing design depends upon the
pressure underneath the cover and the
requirements in that specific situation. These
requirements may include odourtightness,
gastightness or water pressure tightness.
NOTE The design of this sealing feature is not included in this
standard and the types which are used in different countries
remain valid until harmonization.
7.15 Frame bearing area
The bearing area shall be designed in such a way
that:
a) the bearing pressure in relation to the test load
shall not exceed 7,5 N/mm2; and
b) it provides an adequate contribution to
stability under working conditions.
7.16 Frame depth
The depth of the complete frame of manhole or gully
tops of class D 400, E 600 and F 900 shall be at
least 100 mm, except the metal part for class D 400
which may be reduced to 75 mm provided that:
a) the frame shall be cast into a concrete collar of
strength at least B 45 in such a way as to achieve
a bond between the frame and the concrete; or
b) the frame is provided and fixed with anchoring
devices.
NOTE Pending the publication of a CEN code on the
installation of manhole tops or gully tops, the specifier may
require a frame deeper than 100 mm, appropriate to the
particular traffic flow characteristics of the method of
installation (see clause 11).
7.17 Opening angle of hinged covers/gratings
The opening angle of hinged covers or gratings shall
be at least 100° to the horizontal unless otherwise
specified.
Where hinged covers or gratings have a radially
profiled edge on the hinged side, it shall be profiled
so that the gauge of 170 × 170 × 20 mm, detailed
in Figure 11, is prevented from entering the gap
between the adjacent frame and the curved edge of
the cover or grating by more than 13 mm of
its 170 mm depth, the gauge being vertical with its
length parallel to the profiled edge.
Figure 11 — Gauge
7.18 Recessed covers (filled covers)
In the case of recessed covers, the manufacturer
shall provide all necessary specifications for filling,
unless the filling is carried out at the
manufacturer’s plant.
The surface texture of such filled covers shall be
appropriate to the place of installation.
8 Testing
Gully tops and manhole tops shall be tested as
complete units in their condition of service except
for recessed covers delivered unfilled, which shall be
load tested without filling.
Compliance with the loading requirements for the
appropriate class (see clause 4) shall be determined
by a loading test (see Table 6).
Additional tests may be required for gully tops and
manhole tops made of other materials not listed in
clause 6.
Where there is no detailed test method for the
verification of any requirement in this standard, the
manufacturer shall state in his documents how such
verification is achieved (see 7.1, 2nd paragraph).
8.1 Test loads
For gully tops and manhole tops with a clear
opening (CO) equal to or greater than 250 mm, the
test load is shown in Table 6 for each class. Where
the clear opening (CO) is less than 250 mm, the test
load shall be that shown in Table 6, multiplied by
CO/250.
12
© BSI 11-1998
Licensed copy: University of Liverpool, University of Liverpool, Version correct as of 27/02/2013 23:44, (c) The British Standards Institution 2012
EN 124:1994
Table 6 — Test loads
Class
A 15
Test load
kN
15
B 125
125
C 250
250
D 400
400
E 600
600
F 900
900
8.2 Testing apparatus
8.2.1 Testing machine
The testing machine, preferably a hydraulic test
press, shall be capable of applying a load at
least 25 % greater than the respective test load for
classes A 15 to D 400, and at least 10 % greater than
the respective test load for classes E 600 and F 900.
A tolerance of ± 3 % of the test load shall be
maintained.
Except for multiple units, the dimensions of the bed
of the testing machine shall be greater than the
bearing area of the unit to be tested.
8.2.2 Test blocks
The dimensions and shapes of test blocks are shown
in Table 7.
8.2.3 Preparation for the test
The test block shall be placed on the unit with its
vertical axis perpendicular to the surface and
coincidental with the geometric centre of the cover
or the grating (examples, see Figure 12). In the case
of double triangular covers or gratings, the test
block shall be positioned in the geometric centre, as
shown in Figure 12. The cover or grating shall rest
normally in the frame.
The test load shall be uniformly distributed over the
whole surface of the test block and any irregularities
compensated for by means of an appropriate
intermediate layer, e.g. softwood, fibre board, felt or
similar material positioned between the cover or the
grating and the test block. The dimensions of this
intermediate layer shall be not larger than those of
the test block. A similar intermediate layer, at the
manufacturer’s option, may also be positioned
between the bed of the testing machine and the
bearing area.
When testing gully tops or manhole tops with a
non-flat surface the contact face of the test block
shall be shaped to match the grating or cover.
Patterns as defined in 7.12 and small deviations
from a flat surface do not require a shaped contact
face of the test block.
© BSI 11-1998
8.2.4 Type testing
Three test specimens shall be tested, to prove that
they meet the appropriate requirements, before the
manufacturer applies for third party certification.
Each specimen shall comply with all the
requirements of clauses 6, 7, 8 and 9.
This procedure shall also apply if the design is
structurally subsequently amended. All subsequent
amendments whether structural or not must have
the approval of the certification body.
8.3 Testing procedure
All gully tops and manhole tops shall be submitted
to the following tests:
— measurement of the permanent set of the cover
or grating after the application of 2/3 of the test
load (subclause 8.3.1);
— application of the test load (subclause 8.3.2).
8.3.1 Measurement of permanent set of the
cover or grating after the application of 2/3 of
the test load
Before the load is applied, take an initial reading at
the geometric centre of the cover or grating.
The load shall be applied at a rate of 1 kN/s
to 5 kN/s up to 2/3 of the test load; the load on the
test specimen is then released. This procedure shall
be carried out five times. Then take a final reading
at the geometric centre.
The permanent set shall then be determined as the
difference of the measured readings before the first
and after the fifth loading. The permanent set shall
not exceed the values given in Table 8.
In the case of double triangular covers or gratings,
the permanent set shall be measured on both parts,
as close as possible to the geometric centre
(see 8.2.3, Figure 12).
13
Licensed copy: University of Liverpool, University of Liverpool, Version correct as of 27/02/2013 23:44, (c) The British Standards Institution 2012
EN 124:1994
Table 7 — Dimensions of test blocks
Shape and clear opening of the gully tops or the manhole tops
mm
Dimensions of the test blocks
mm
300 < CO ≤ 1 000
200 ≤ CO ≤ 300
200 ≤ CO ≤ 300
CO < 200
CO < 200
14
© BSI 11-1998
Licensed copy: University of Liverpool, University of Liverpool, Version correct as of 27/02/2013 23:44, (c) The British Standards Institution 2012
EN 124:1994
Figure 12 — Test blocks and geometric centres
Table 8 — Permissible permanent set
Class
A 15 and B 125
C 250 up to
F 900
a
1
100
----------- COa
1
300
When secured
according to
7.8 a) or 7.8 c)
----------- COb
For classes D 400 to F 900 the depth of insertion (A)
shall be measured in millimetres.
8.4.5 Total clearance (see 7.5)
1
500
When secured
according to
7.8 b)
----------- COc
CO
--------- when CO < 450 mm.
50
b1
c
Permissible permanent set
8.4.4 Depth of insertion (see 7.4)
mm max. when CO < 300 mm.
1 mm max. when CO < 500 mm.
For test specimens of steel reinforced concrete, no
cracks wider than 0,2 mm shall appear in the
concrete after this test. Crack widths shall be
measured by the insertion of feeler gauges or other
appropriate means.
8.3.2 Application of the test load
Immediately after the test according to 8.3.1, the
test load shall be applied at the same rate given
in 8.3.1, until it is achieved. The test load to be
maintained for 30 +02 s. Units made of materials
a) to e) of clause 6 shall not show cracks in the
course of the test. In the case of steel reinforced
concrete covers there shall be no loss of adhesion
between the concrete and the reinforcing steel.
The clearances between covers or gratings and
frames shall be measured to an accuracy of 0,5 mm
and the total clearance (a) shall be calculated.
8.4.6 Seatings (see 7.6)
The compatibility of the seatings to ensure stability
of the cover or grating within its frame shall be
inspected to the specification of the manufacturer.
8.4.7 Edge protection (see 6.1.1 and 7.7)
The thickness of the uncoated iron or steel edge
protection to steel reinforced concrete manhole tops
shall be measured to an accuracy of 0,1 mm. The
thickness of the hot dip galvanizing shall be
measured to accuracy of 5 µm.
8.4.8 Securing of the cover and/or grating
within its frame (see 7.8)
a) If securing is achieved by mass per unit area
(see 7.8 b)) the cover and/or grating shall be
weighed to an accuracy of 1 % and the clear area
calculated to an accuracy of 100 mm2.
b) If securing is achieved by a locking device or a
specific design feature (see 7.8 a) or 7.8 c)) the
relevant arrangements shall be visually
inspected, and measured if applicable.
8.4 Measurement control
8.4.9 Slot dimensions (see 7.9)
8.4.1 General inspection (see 7.1)
The even distribution of the slots over the clear area
shall be visually inspected. The slots shall be
measured to an accuracy of 1 mm and the waterway
surface area calculated to an accuracy of 100 mm2.
All products shall be visually inspected for defects.
8.4.2 Vents (see 7.2)
Vent slots and holes shall be measured to an
accuracy of 1 mm. The vent area shall be calculated
to the nearest 100 mm2.
8.4.9.1 Straight slots (see 7.9.1.1 and 7.9.1.2)
8.4.3 Clear opening (see 7.3)
8.4.9.2 Slots other than straight (see 7.9.2)
The dimensions of the clear opening (circular,
rectangular or triangular) shall be measured in
millimetres.
© BSI 11-1998
The dimensions of straight slots shall be measured
to an accuracy of 1 mm.
The dimensions of slots other than straight shall be
controlled by a gauge of 170 × 170 × 20 mm.
15
Licensed copy: University of Liverpool, University of Liverpool, Version correct as of 27/02/2013 23:44, (c) The British Standards Institution 2012
EN 124:1994
8.4.10 Dirt buckets, dirt pans (see 7.10)
The dirt bucket/pan shall be filled with sand before
it is visually inspected to ensure that both drainage
and ventilation is still possible.
8.4.11 Positioning (see 7.11)
If an indelible mark or register is necessary to
ensure a predetermined position to the cover and/or
grating within the frame, this mark or register shall
be visually inspected.
8.4.12 Surface condition (see 7.12)
The flatness shall be measured to an accuracy
of 0,5 mm. The height of the raised pattern shall be
measured to an accuracy of 0,5 mm. The total raised
area of the cover and frame shall be determined
either by reference to the drawing and subsequently
controlled by visual inspection, or by measuring the
dimensions of the upper surface of the raised
pattern to an accuracy of 1 mm. The percentage
ratio of the raised surface to the total area shall be
calculated.
8.4.13 Loosening and opening of covers and
gratings (see 7.13)
The loosening and opening facilities of covers and
gratings shall be tested physically.
8.4.14 Frame depth (see 7.16)
The depth of the complete frame shall be measured
to an accuracy of 1 mm.
8.4.15 Opening angle (see 7.17)
The opening angle shall be measured to an accuracy
of 5°. When a hinged cover or grating has a radially
profiled edge the profile shall be controlled by a
gauge of 170 × 170 × 20 mm and the depth of entry
shall be measured to an accuracy of 1 mm.
8.4.16 Permanent set (see 8.3.1)
The permanent set shall be measured to an accuracy
of 0,1 mm.
9 Marking
All covers, gratings and frames shall bear:
a) EN 124 (as the marking of this European
Standard);
b) the appropriate class (e.g. D 400) or classes for
frames which can be used for several classes
(e.g. D 400-E 600);
c) the name and/or identification mark of the
manufacturer and the place of manufacture
which may be in code;
d) the mark of a certification body;
and may bear:
e) additional markings relating to the application
or the owner;
16
f) product identification (name and/or catalogue
number).
The above mentioned markings shall be clear and
durable. They shall, where possible, be visible after
the unit is installed.
10 Quality control
10.1 General
Products manufactured to this standard shall be
subjected to quality control procedures as follows:
a) quality control undertaken by the
manufacturer (see 10.2);
b) inspection undertaken by an independent
certification body (third party, see 10.3). For a
new production unit, this inspection shall be
undertaken, at the request of the manufacturer,
within a 12 month period of its commissioning.
10.2 Quality control carried out by the
manufacturer
The purpose of quality control is to ensure that the
production of gully tops and manhole tops conforms
to the technical requirements of this standard.
The facilities necessary for quality assurance shall
include the test equipment for control based on the
requirement of this standard.
The manufacturer’s quality control documentation
shall include details of all steps of production from
the arrival of the raw materials through to the final
product leaving the factory.
10.2.1 Factories certified to EN 29002
Quality control carried out by the manufacturer
shall ensure compliance of the products.
10.2.2 Factories not certified to EN 29002
Annex A shall be the minimum prerequisite to the
products certification. The manufacturer’s quality
control documentation shall be retained so that it is
available for inspection by the third party inspector
for 1 or 5 years as shown in Table A.1 to Table A.6
of annex A.
10.3 Third party control
The purpose of the third party control is:
— to ensure that the quality level of the product
is continuously maintained according to the
requirements of this standard, and;
— to give independent certification to the
products.
© BSI 11-1998
Licensed copy: University of Liverpool, University of Liverpool, Version correct as of 27/02/2013 23:44, (c) The British Standards Institution 2012
EN 124:1994
10.3.1 Procedure of the third party control
10.3.2 Report by the third party
10.3.1.1 Factories certified to EN 29002
The results of the third party control shall be given
in a written report. The manufacturer shall sign
this report. If the manufacturer does not agree with
this report, he will discuss it with the Inspector. If
no agreement can be reached, the manufacturer will
sign the report and state his reservations thereon.
This report shall also contain at least the following
items:
— the name of the manufacturer;
— the name and location of the factory;
— date, location and the signature of the
manufacturer;
— the Quality Inspector’s signature.
It shall further contain:
a) for factories certified to EN 29002, a statement
regarding
— the validity of the certificate covering the
quality system, and
— conformity of these products
b) for factories not certified to EN 29002, a
statement regarding the results of the insection
in terms of:
— staff
— equipment
— conformity of the products
— Internal Quality Control
Within 3 weeks of the inspection, the official report
shall be sent to the manufacturer by the
independent third party control body.
The procedure for third party control shall consist
of:
— controlling the validity of the licence granted
to the manufacturer for compliance of his Quality
Assurance System with EN 29002;
— verifying that the results of the controls made
by the manufacturer are in compliance with the
requirements of this standard;
— independent testing of the finished products.
The inspection of the third party control shall be
undertaken without previous announcement at
least twice a year, at regular intervals.
10.3.1.2 Factories not certified to EN 29002
Factories not certified to EN 29002 shall meet the
requirements of annex A. The inspection of the third
party control shall be undertaken without previous
announcement, at least six times a year at regular
intervals.
The procedure for third party control shall consist
of:
— assessing the adequacy of the staff and
equipment for continuous and orderly
manufacture;
— verifying that type testing has been
satisfactorily carried out in accordance with the
requirements of this standard (see 8.2.4);
— verifying that quality control is independent of
production; and
— independent testing of finished products.
The inspection may be reduced to four times a year
provided that the independent certification body is
satisfied that:
— the manufacturer’s internal quality control
system is adequate;
— the controls have been continuously carried
out in a proper and effective way for three years;
and
— the results are in compliance with the
requirements of this EN.
This reduced frequency may remain valid for as long
as no defective products are detected.
The third party shall ensure that the
manufacturer’s control and tests have been carried
out in compliance with this standard, and that the
results obtained have also met its requirements
(see annex A).
The main aspects of third party verification are
given in Table 9.
© BSI 11-1998
10.3.3 Nonconforming units
If, during the third party inspection, a unit fails, 3
more units of the same type shall be tested. If one of
these 3 fails the production related to the failure(s)
shall be excluded from delivery, pending the
outcome of further inspection. Within a period of 4
weeks or within a period to be agreed, the
manufacturer shall be reassessed with respect to
the nonconforming product, 6 of these products
being tested. After the satisfactory testing of these 6
complete units, delivery may recommence.
11 Installation
Installation should be carried out in accordance
with the relevant Code of Practice. Until such
European Codes of Practice exist the National Code
of Practice or the manufacturer’s guide should be
used.
17
Licensed copy: University of Liverpool, University of Liverpool, Version correct as of 27/02/2013 23:44, (c) The British Standards Institution 2012
EN 124:1994
Table 9 — Third party control
Aspect of inspection
Method of inspection
Frequency of inspection
Documentation
Receiving inspection
Table A.1 and Table A.5 Every visit
In writing
Process control
Table A.2, Table A.4
and Table A.5
Every visit
In writing
Final inspection and testing
of products
Table A.3
Every visit
In writing
— manhole tops
Clause 8
3 different complete types per
visit
In writing
— gully tops
Clause 8
3 different complete types per
visit
In writing
Table A.6
Every visit
In writing
Handling, storage, packaging Table A.6
and delivery
Every visit
In writing
Control of nonconforming
product
Table A.6
Every visit
In writing
Quality records
Visual
Every visit
In writing
Inspection, measuring and
test equipment
18
© BSI 11-1998
Licensed copy: University of Liverpool, University of Liverpool, Version correct as of 27/02/2013 23:44, (c) The British Standards Institution 2012
EN 124:1994
Annex A (normative)
Scheme of internal quality control
Gully tops and manhole tops for vehicular and pedestrian areas: EN 124
name:
(IRONWORKS LIMITED)
place:
(FURNACE TOWN)
telephone no:
(123456)
telex no:
(7890)
fax no:
(654 321)
Certificate no:
(34567)
Date of issue of certificate:
(..............................)
List of certified products:
(see separate page[s])
Document ref. no.: (A B C):
Date of document issue: (1989-01-01)
Annexes: (× 1)
Revised on: (1990-05-08) (1991-11-12) (1992-12-03) (1993-08-12)
Quality Control Manager: Mr Jan Ironheart
Date: (1994-01-02)
Location of signatory (Brussels)
Signature of Manufacturer:
(Mr S C R A P Cover)
Field of application:
Manufacturer:
Table A.1 — Receiving inspection and testing
Flake graphite cast iron (see 6.1 a) and 6.1 g))
Spheroidal graphite cast iron (see 6.1 b) and 6.1 h))
Cast steel (see 6.1 c) and 6.1 i))
Aspect of inspection
Method of inspection
Frequency of
inspection
Document
retention period
Raw material storage area
Iron ore
Pig iron
Scrap iron/steel (3rd party)
Scrap returns (1st party)
Additives
Energy for melting:
— Electricity
— Gas
Visually
Cert suppliera
Cert suppliera
Cert suppliera
IQCb
Refer to the order
Regularly
Every delivery
Every delivery
Every delivery
Every delivery
Every delivery
—
1 year
1 year
1 year
1 year
1 year
—
Cert suppliera
—
1 year
— Coke
Sand for moulds/cores
Cert suppliera
Cert suppliera and sieve
analysis
Cert suppliera
Cert suppliera
—
Regularly/when
changed
Every delivery
Regularly
Every delivery
Every delivery
1 year
1 year
Every delivery
1 year
Cushioning inserts
Elastomere for cushioning
inserts
Sealing material
a
Cert suppliera
1 year
1 year
Certificate of the supplier:
— deliveries from suppliers having a certified quality insurance system shall be subject to random control;
— deliveries from suppliers having no certified quality insurance system shall be subject to a systematic control for each delivery.
b
IQC — Internal Quality Control.
© BSI 11-1998
19
Licensed copy: University of Liverpool, University of Liverpool, Version correct as of 27/02/2013 23:44, (c) The British Standards Institution 2012
EN 124:1994
Table A.2 — Process control
Flake graphite cast iron (see 6.1 a) and 6.1 g))
Spheroidal graphite cast iron (see 6.1 b) and 6.1 h))
Cast steel (see 6.1 c) and 6.1 i))
Aspect of inspection
Method of inspection
Frequency of
inspection
Document retention
period
Moulding sand characteristics Lab.
Once a shift
1 year
Ductile iron additives
Weigh/measure
Each treatment
ladle
1 year
Temp of melt in the casting
ladle/furnace
Visual/pyrometer
Frequently
1 year
— casting ladle
Lab.
Each treatment or
5 years
each furnace or each
ladle
— continuous casting
Lab.
Once/3 tonnes
5 years
Mould control
Visually
Regularly
—
Casting operation
Visually
Regularly
—
Standing time of each pouring Visually
ladle
Each cast
—
Composition of metal/analysis
Mechanical properties
20
— tensile strength
6.2
6.2
5 years
— elongation %
6.2
6.2
5 years
— nodularity
6.2
6.2
5 years
— other materials
6.2
As per materials
standard
5 years
© BSI 11-1998
Licensed copy: University of Liverpool, University of Liverpool, Version correct as of 27/02/2013 23:44, (c) The British Standards Institution 2012
EN 124:1994
Table A.3 — Final inspection and testing of products
Clause no.
Aspect of inspection
General
Ventsa
Vents dimensionb
Clear opening
Depth of insertion
Total clearance
Seatings
7.1
7.2
7.3
7.4
7.5
7.6
7.6
7.7
7.8
Cushioning insertsb
Edge protection
Securing
a) locking
b) mass
c) design feature
Slot dimension
Method of
inspection
Visual
Visual
Measure
Measure
Measure
Measure
Measure
Measure
Measure
7.9
7.10
7.11
7.12
7.13
7.14
7.15
7.16
7.17
8.1
Dirt bucket/panb
Positioning
Surface condition
Loosening and removal
Sealed manhole topsb
Frame bearing area
Frame depth
Opening angle
Test load
Lab.
Weigh
Measure
Measure
Visual
Visual
Measure
Lab.
Lab. (seal mat)
Measure
Measure
Measure
8.1 to 8.3
9
Marking
Visual
a
At least once every two months.
b
If applicable.
Frequency of inspection
Every part
Every cover
1 : 5 000 min.a
1 : 5 000 min.a
1 : 5 000 min.a
1 : 5 000 min.a
1 : 5 000 min.a
1 : 5 000 min.a
1 : 5 000 min.a
Type testing
1 : 5 000 min.a
Type testing
1 : 5 000 min.a
1 : 5 000 min.a
Every unit
Type testing
Type testing
Type testing
Type testing
1 : 5 000 min.a
1 : 5 000 min.a
1 : 5 000 min. but at least
once every 6 months
Every part
Document
retention period
—
—
5 years
5 years
5 years
5 years
5 years
5 years
5 years
5 years
5 years
5 years
5 years
—
—
5 years
5 years
5 years
5 years
5 years
5 years
5 years
—
Table A.4 — Rolled steel
Aspect of inspection
Receiving inspection and testing of
materials and consumables
Process control
Final inspection and testing of products
— Welding of rolled steelb
— Corrosion protection
Inspection, measuring and test equipment
Handling, storage, packaging and delivery
Control of nonconforming product
a See
Method of inspection
Frequency of
inspection
Document retention
period
Table A.1
Table A.2
Table A.3
6.1 Measure
Table A.6
Table A.6
Table A.6
Once/hour or CSa
1 year
Table A.1.
b
In the absence of a European Standard, the national standard(s) will apply. If the country of the user has no national standard for
the welding of rolled steel, the national standard of the manufacturer’s country will be applicable.
© BSI 11-1998
21
