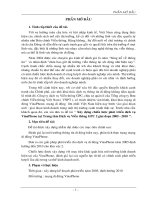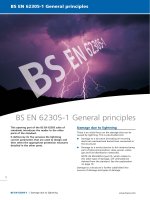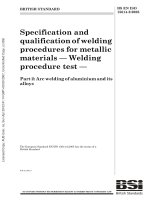Bsi bs en 01992 2 2005 (2010)
Bạn đang xem bản rút gọn của tài liệu. Xem và tải ngay bản đầy đủ của tài liệu tại đây (905.49 KB, 100 trang )
BRITISH STANDARD
BS EN
1992-2:2005
Incorporating
corrigendum
July 2008
Licensed copy:Mouchel International Consultants, 08/03/2010, Uncontrolled Copy, © BSI
Eurocode 2 — Design of
concrete structures —
Part 2: Concrete bridges — Design and
detailing rules
ICS 93.040; 91.010.30; 91.080.40
NO COPYING WITHOUT BSI PERMISSION EXCEPT AS PERMITTED BY COPYRIGHT LAW
BS EN 1992-2:2005
National foreword
This British Standard is the UK implementation of EN
1992-2:2005, incorporating corrigendum July 2008. It supersedes
DD ENV 1992-2:2001 which is withdrawn.
Licensed copy:Mouchel International Consultants, 08/03/2010, Uncontrolled Copy, © BSI
The start and finish of text introduced or altered by corrigendum is
indicated in the text by tags. Text altered by CEN corrigendum
July 2008 is indicated in the text by ˆ‰.
The structural Eurocodes are divided into packages by grouping
Eurocodes for each of the main materials, concrete, steel, composite
concrete and steel, timber, masonry and aluminium. This is to enable a
common date of withdrawal (DOW) for all the relevant parts that are
needed for a particular design. The conflicting national standards will
be withdrawn at the end of the coexistence period, after all the EN
Eurocodes of a package are available.
Following publication of the EN, there is a period allowed for national
calibration during which the National Annex is issued, followed by a
coexistence period of a maximum three years. During the coexistence
period Member States will be encouraged to adapt their national
provisions.
At the end of this coexistence period, the conflicting parts of
national standards will be withdrawn.
In the UK, the corresponding national standards are:
— BS 5400-4:1990, Steel, concrete and composite bridges — Code of
practice for design of concrete bridges
— BS 5400-7:1978, Steel, concrete and composite bridges —
Specification for materials and workmanship, concrete, reinforcement
and prestressing tendons
— BS 5400-8:1978, Steel, concrete and composite bridges —
Recommendations for materials and workmanship, concrete,
reinforcement and prestressing tendons
and based on this transition period, these standards will be
withdrawn/revised on a date to be announced but at the latest by
March 2010.
This British Standard was
published under the authority
of the Standards Policy and
Strategy Committee
on 2 December 2005
© BSI 2010
ISBN 978 0 580 64127 5
Amendments/corrigenda issued since publication
Date
Comments
28 February 2010
Implementation of CEN corrigendum July 2008
BS EN 1992-2:2005
The UK participation in its preparation was entrusted by Technical
Committee B/525, Building and civil engineering structures, to
Subcommittee B/525/2, Structural use of concrete, and Subcommittee
B/525/10, Bridges.
Licensed copy:Mouchel International Consultants, 08/03/2010, Uncontrolled Copy, © BSI
A list of organizations represented on these subcommittees can be
obtained on request to its secretary.
Where a normative part of this EN allows for a choice to be made at
the national level, the range and possible choice will be given in the
normative text, and a note will qualify it as a Nationally Determined
Parameter (NDP). NDPs can be a specific value for a factor, a specific
level or class, a particular method or a particular application rule if
several are proposed in the EN.
To enable EN 1992-2 to be used in the UK, the NDPs will be published
in a National Annex, which will be made available by BSI in due
course, after public consultation has taken place.
This publication does not purport to include all the necessary
provisions of a contract. Users are responsible for its correct
application.
Compliance with a British Standard cannot confer immunity
from legal obligations.
i
Licensed copy:Mouchel International Consultants, 08/03/2010, Uncontrolled Copy, © BSI
blank
EN 1992-2
EUROPEAN STANDARD
NORME EUROPÉENNE
EUROPÄISCHE NORM
October 2005
ICS 93.040; 91.010.30; 91.080.40
Supersedes ENV 1992-2:1996
Incorporating corrigendum July 2008
Licensed copy:Mouchel International Consultants, 08/03/2010, Uncontrolled Copy, © BSI
English Version
Eurocode 2 - Design of concrete structures - Concrete bridges Design and detailing rules
Eurocode 2 - Calcul des structures en béton - Partie 2:
Ponts en béton - Calcul et dispositions constructives
Eurocode 2 - Planung von Stahlbeton- und
Spannbetontragwerken - Teil 2: Betonbrücken - Planungsund Ausführungsregeln
This European Standard was approved by CEN on 25 April 2005.
CEN members are bound to comply with the CEN/CENELEC Internal Regulations which stipulate the conditions for giving this European
Standard the status of a national standard without any alteration. Up-to-date lists and bibliographical references concerning such national
standards may be obtained on application to the Central Secretariat or to any CEN member.
This European Standard exists in three official versions (English, French, German). A version in any other language made by translation
under the responsibility of a CEN member into its own language and notified to the Central Secretariat has the same status as the official
versions.
CEN members are the national standards bodies of Austria, Belgium, Cyprus, Czech Republic, Denmark, Estonia, Finland, France,
Germany, Greece, Hungary, Iceland, Ireland, Italy, Latvia, Lithuania, Luxembourg, Malta, Netherlands, Norway, Poland, Portugal, Slovakia,
Slovenia, Spain, Sweden, Switzerland and United Kingdom.
EUROPEAN COMMITTEE FOR STANDARDIZATION
COMITÉ EUROPÉEN DE NORMALISATION
EUROPÄISCHES KOMITEE FÜR NORMUNG
Management Centre: rue de Stassart, 36
© 2005 CEN
All rights of exploitation in any form and by any means reserved
worldwide for CEN national Members.
B-1050 Brussels
Ref. No. EN 1992-2:2005: E
BS EN 1992-2:2005
EN 1992-2:2005 (E)
NOTE
This contents list includes sections, clauses and annexes that have been introduced or modified in EN 1992-2.
Contents
Page
SECTION 1
General .................................................................................................................................7
1.1
Scope ................................................................................................................................................7
1.1.2 Scope of Part 2 of Eurocode 2 .........................................................................................................7
1.106 Symbols ............................................................................................................................................7
Licensed copy:Mouchel International Consultants, 08/03/2010, Uncontrolled Copy, © BSI
SECTION 2
Basis of Design..................................................................................................................13
SECTION 3
Materials.............................................................................................................................13
3.1
Concrete .........................................................................................................................................13
3.1.2 Strength ..........................................................................................................................................13
3.1.6 Design compressive and tensile strengths...................................................................................13
3.2
Reinforcing steel ............................................................................................................................14
3.2.4 Ductility characteristics .................................................................................................................14
SECTION 4
Durability and cover to reinforcement ..............................................................................15
4.2
Environmental conditions..............................................................................................................15
4.3
Requirements for durability ...........................................................................................................15
4.4
Methods of verifications ................................................................................................................15
4.4.1 Concrete cover ...............................................................................................................................15
4.4.1.2
Minimum cover, cmin ...............................................................................................................15
SECTION 5
Structural analysis.............................................................................................................17
5.1
General ...........................................................................................................................................18
5.1.1 General requirements.....................................................................................................................18
5.1.3 Load cases and combinations.......................................................................................................18
5.2
Geometric imperfections ...............................................................................................................18
5.3
Idealisation of the structure...........................................................................................................18
5.3.1 Structural models for overall analysis ..........................................................................................18
5.3.2 Geometric data ...............................................................................................................................18
5.3.2.2
Effective span of beams and slabs ........................................................................................18
5.5
Linear elastic analysis with limited redistribution ........................................................................19
5.6
Plastic analysis...............................................................................................................................19
5.6.1 General ...........................................................................................................................................19
5.6.2 Plastic analysis for beams, frames and slabs...............................................................................20
5.6.3 Rotation capacity ...........................................................................................................................20
5.7
Non-linear analysis.........................................................................................................................20
5.8
Analysis of second order effects with axial load ..........................................................................21
5.8.3 Simplified criteria for second order effects...................................................................................21
5.8.3.3
Global second order effects in buildings...............................................................................21
5.8.4 Creep...............................................................................................................................................21
5.10
Prestressed members and structures ...........................................................................................21
5.10.1 General ...........................................................................................................................................21
5.10.8 Effects of prestressing at ultimate limit state ...............................................................................21
SECTION 6
Ultimate Limit States (ULS) ...............................................................................................22
6.1
Bending with or without axial force...............................................................................................22
6.2
Shear...............................................................................................................................................24
6.2.2 Members not requiring design shear reinforcement ....................................................................24
6.2.3 Members requiring design shear reinforcement...........................................................................25
6.2.4 Shear between web and flanges of T-sections .............................................................................28
6.2.5 Shear at the interface between concrete cast at different times ..................................................29
6.2.106 Shear and transverse bending.......................................................................................................29
6.3
Torsion............................................................................................................................................29
6.3.2 Design procedure...........................................................................................................................29
6.7
Partially loaded areas.....................................................................................................................32
6.8
Fatigue ............................................................................................................................................32
6.8.1 Verification conditions ...................................................................................................................32
2
BS EN 1992-2:2005
EN 1992-2:2005 (E)
Licensed copy:Mouchel International Consultants, 08/03/2010, Uncontrolled Copy, © BSI
6.8.4
6.8.7
6.109
Verification procedure for reinforcing and prestressing steel .................................................... 33
Verification of concrete under compression or shear ................................................................. 33
Membrane elements ...................................................................................................................... 34
SECTION 7
Serviceability Limit States (SLS) ...................................................................................... 36
7.2
Stresses ......................................................................................................................................... 36
7.3
Crack control ................................................................................................................................. 36
7.3.1 General considerations ................................................................................................................. 36
7.3.2 Minimum reinforcement areas ...................................................................................................... 37
7.3.3 Control of cracking without direct calculation ............................................................................. 39
7.3.4 Calculation of crack widths........................................................................................................... 39
7.4
Deflection control .......................................................................................................................... 39
7.4.1 General considerations ................................................................................................................. 39
7.4.2 Cases where calculations may be omitted ................................................................................... 39
SECTION 8
Detailing of reinforcement and prestressing tendons — General .................................. 40
8.9
Bundled bars ................................................................................................................................. 41
8.9.1 General........................................................................................................................................... 41
8.10
Prestressing tendons .................................................................................................................... 41
8.10.3 Anchorage zones of post-tensioned members ............................................................................ 41
8.10.4 Anchorages and couplers for prestressing tendons ................................................................... 41
SECTION 9
Detailing of members and particular rules....................................................................... 43
9.1
General........................................................................................................................................... 43
9.2
Beams ............................................................................................................................................ 43
9.2.2 Shear reinforcement...................................................................................................................... 43
9.5
Columns......................................................................................................................................... 44
9.5.3 Transverse reinforcement ............................................................................................................. 44
9.7
Deep beams ................................................................................................................................... 44
9.8
Foundations................................................................................................................................... 44
9.8.1 Pile caps......................................................................................................................................... 44
9.10
Tying systems................................................................................................................................ 44
SECTION 10 Additional rules for precast concrete elements and structures ..................................... 45
10.1
General........................................................................................................................................... 45
10.9
Particular rules for design and detailing ...................................................................................... 45
10.9.7 Tying systems................................................................................................................................ 45
SECTION 11 Lightweight aggregate concrete structures..................................................................... 46
11.9
Detailing of members and particular rules ................................................................................... 46
SECTION 12
Plain and lightly reinforced concrete structures ............................................................. 46
SECTION 113 Design for the execution stages ..................................................................................... 47
113.1 General........................................................................................................................................... 47
113.2 Actions during execution .............................................................................................................. 47
113.3 Verification criteria ........................................................................................................................ 47
113.3.1 Ultimate limit states....................................................................................................................... 47
113.3.2 Serviceability limit states .............................................................................................................. 48
ANNEX A (informative) Modification of partial factors for materials ........................................................ 49
ANNEX B (informative) Creep and shrinkage strain.................................................................................. 49
ANNEX C (normative) Properties of reinforcement suitable for use with this Eurocode........................ 55
ANNEX D (informative) Detailed calculation method for prestressing steel relaxation losses............... 55
Annex E (informative) Indicative strength classes for durability ............................................................. 55
Annex F (Informative) Tension reinforcement expressions for in-plane stress conditions.................... 56
Annex G (informative) Soil structure interaction....................................................................................... 58
Annex H (informative) Global second order effects in structures ............................................................ 58
Annex I (informative) Analysis of flat slabs and shear walls .................................................................... 59
3
BS EN 1992-2:2005
EN 1992-2:2005 (E)
Annex J (informative) Detailing rules for particular situations..................................................................60
Annex KK (informative) Structural effects of time dependent behaviour of concrete .............................63
Annex LL (informative) Concrete shell elements.......................................................................................68
Annex MM (informative) Shear and transverse bending............................................................................75
Annex NN (informative) Damage equivalent stresses for fatigue verification ..........................................77
ANNEX OO (informative) Typical bridge discontinuity regions.................................................................86
Licensed copy:Mouchel International Consultants, 08/03/2010, Uncontrolled Copy, © BSI
Annex PP (informative) Safety format for non linear analysis ..................................................................92
Annex QQ (informative) Control of shear cracks within webs ..................................................................95
4
BS EN 1992-2:2005
EN 1992-2:2005 (E)
Foreword
Licensed copy:Mouchel International Consultants, 08/03/2010, Uncontrolled Copy, © BSI
This European Standard (EN 1992-2:2005) has been prepared by Technical Committee CEN/TC 250
“Structural Eurocodes”, the secretariat of which is held by BSI. CEN/TC 250 is responsible for all Structural
Eurocodes.
This European Standard shall be given the status of a national standard, either by publication of an identical
text or by endorsement, at the latest by April 2006, and conflicting national standards shall be withdrawn at the
latest by March 2010.
According to the CEN/CENELEC Internal Regulations, the national standards organizations of the following
countries are bound to implement this European Standard: Austria, Belgium, Cyprus, Czech Republic,
Denmark, Estonia, Finland, France, Germany, Greece, Hungary, Iceland, Ireland, Italy, Latvia, Lithuania,
Luxembourg, Malta, Netherlands, Norway, Poland, Portugal, Slovakia, Slovenia, Spain, Sweden, Switzerland
and the United Kingdom.
This Eurocode supersedes ENV 1992-2.
Background to the Eurocode programme
See EN 1992-1-1.
Status and field of application of Eurocodes
See EN 1992-1-1.
National Standards implementing Eurocodes
See EN 1992-1-1.
Links between Eurocodes and harmonised technical specifications (ENs and ETAs) for
products
See EN 1992-1-1.
Additional information specific to EN 1992-2 and link to EN 1992-1-1
EN 1992-2 describes the principles and requirements for safety, serviceability and durability of concrete
structures, together with specific provisions for bridges. It is based on the limit state concept used in
conjunction with a partial factor method.
EN 1992-2 gives Principles and Application Rules for the design of bridges in addition to those stated in
EN 1992-1-1. All relevant clauses of EN 1992-1-1 are applicable to the design of bridges unless
specifically deleted or varied by EN 1992-2. It has been appropriate to introduce in EN 1992-2 some
material, in the form of new clauses or amplifications of clauses in EN 1992-1-1, which is not bridge
specific and which strictly belongs to EN 1992-1-1. These new clauses and amplifications are deemed
valid interpretations of EN 1992-1-1 and designs complying with the requirements of EN 1992-2 are
deemed to comply with the Principles of EN 1992-1-1.
5
BS EN 1992-2:2005
EN 1992-2:2005 (E)
clauses in EN 1992-2 that modify those in EN 1992-1-1 are numbered by adding ‘100’ to the
corresponding clause number in EN 1992-1-1.
when additional clauses or sub-clauses are introduced in EN 1992-2, these are numbered by adding ‘101’
to the last relevant clause or sub-clause in EN 1992-1-1.
For the design of new structures, EN 1992-2 is intended to be used, for direct application, together with other
parts of EN 1992, Eurocodes EN 1990, 1991, 1997 and 1998.
Licensed copy:Mouchel International Consultants, 08/03/2010, Uncontrolled Copy, © BSI
EN 1992-2 also serves as a reference document for other CEN/TCs concerning structural matters.
EN 1992-2 is intended for use by:
committees drafting other standards for structural design and related product, testing and execution
standards;
clients (e.g. for the formulation of their specific requirements on reliability levels and durability);
designers and constructors;
relevant authorities.
Numerical values for partial factors and other reliability parameters are recommended as basic values that
provide an acceptable level of reliability. They have been selected assuming that an appropriate level of
workmanship and of quality management applies. When EN 1992-2 is used as a base document by other
CEN/TCs the same values need to be taken.
National Annex for EN 1992-2
This standard gives values with notes indicating where national choices may have to be made. Therefore the
National Standard implementing EN 1992-2 should have a National Annex containing all Nationally
Determined Parameters to be used for the design of bridges to be constructed in the relevant country.
National choice is allowed in EN 1992-2 through the following clauses:
3.1.2 (102)P
3.1.6 (101)P
3.1.6 (102)P
3.2.4 (101)P
4.2 (105)
4.2 (106)
4.4.1.2 (109)
5.1.3 (101)P
5.2 (105)
5.3.2.2 (104)
5.5 (104)
5.7 (105)
6.1 (109)
6.1 (110)
6.2.2 (101)
6.2.3 (103)
6.2.3 (107)
6.2.3 (109)
6.8.1 (102)
6.8.7 (101)
7.2 (102)
7.3.1 (105)
7.3.3 (101)
7.3.4 (101)
8.9.1 (101)
8.10.4 (105)
8.10.4 (107)
9.1 (103)
9.2.2 (101)
9.5.3 (101)
9.7 (102)
9.8.1 (103)
11.9 (101)
113.2 (102)
113.3.2 (103)
Where references to National Authorities is made in this standard, the term should be defined in a Country's
National Annex.
6
BS EN 1992-2:2005
EN 1992-2:2005 (E)
SECTION 1 General
The following clauses of EN 1992-1-1 apply.
Licensed copy:Mouchel International Consultants, 08/03/2010, Uncontrolled Copy, © BSI
1.1.1 (1)P
1.1.1 (2)P
1.1.1 (3)P
1.1.1 (4)P
1.1
1.1.2
1.1.2 (3)P
1.1.2 (4)P
1.2 (1)P
1.2.1
1.2.2
1.3 (1)P
1.4 (1)P
1.5.1 (1)P
1.5.2.1
1.5.2.2
1.5.2.3
1.5.2.4
Scope
Scope of Part 2 of Eurocode 2
(101)P Part 2 of Eurocode 2 gives a basis for the design of bridges and parts of bridges in plain, reinforced
and prestressed concrete made with normal and light weight aggregates.
(102)P The following subjects are dealt with in Part 2.
Section 1:
Section 2:
Section 3:
Section 4:
Section 5:
Section 6:
Section 7:
Section 8:
Section 9:
Section 10:
Section 11:
Section 12:
Section 113:
General
Basis of design
Materials
Durability and cover to reinforcement
Structural analysis
Ultimate limit states
Serviceability limit states
Detailing of reinforcement and prestressing tendons — General
Detailing of members and particular rules
Additional rules for precast concrete elements and structures
Lightweight aggregate concrete structures
Plain and lightly reinforced concrete structures
Design for the execution stages
1.106 Symbols
For the purpose of this standard, the following symbols apply.
NOTE
The notation used is based on ISO 3898:1987. Symbols with unique meanings have been used as far as
possible. However, in some instances a symbol may have more than one meaning depending on the context.
Latin upper case letters
A
Accidental action
A
Cross sectional area
Ac
Cross sectional area of concrete
Act
Area of concrete in tensile zone
Ap
Area of a prestressing tendon or tendons
As
Cross sectional area of reinforcement
As,min
minimum cross sectional area of reinforcement
7
Licensed copy:Mouchel International Consultants, 08/03/2010, Uncontrolled Copy, © BSI
BS EN 1992-2:2005
EN 1992-2:2005 (E)
Asw
Cross sectional area of shear reinforcement
D
Diameter of mandrel
DEd
Fatigue damage factor
E
Effect of action
Ec, Ec(28)
Tangent modulus of elasticity of normal weight concrete at a stress of σc = 0 and at 28 days
Ec,eff
Effective modulus of elasticity of concrete
Ecd
Design value of modulus of elasticity of concrete
Ecm
Secant modulus of elasticity of concrete
Ec(t)
Tangent modulus of elasticity of normal weight concrete at a stress of σc = 0 and at time t
Ep
Design value of modulus of elasticity of prestressing steel
Es
Design value of modulus of elasticity of reinforcing steel
EΙ
Bending stiffness
EQU
Static equilibrium
F
Action
Fd
Design value of an action
Fk
Characteristic value of an action
Gk
Characteristic permanent action
Ι
Second moment of area of concrete section
J
Creep function
Kc
Factor for cracking and creep effects
Ks
Factor for reinforcement contribution
L
Length
M
Bending moment
MEd
Design value of the applied internal bending moment
Mrep
Cracking bending moment
N
Axial force or number of cyclic loads in fatigue
NEd
Design value of the applied axial force (tension or compression)
P
Prestressing force
P0
Initial force at the active end of the tendon immediately after stressing
Qk
Characteristic variable action
Qfat
Characteristic fatigue load
R
Resistance or relaxation function
S
Internal forces and moments
S
First moment of area
SLS
Serviceability limit state
T
Torsional moment
8
Licensed copy:Mouchel International Consultants, 08/03/2010, Uncontrolled Copy, © BSI
BS EN 1992-2:2005
EN 1992-2:2005 (E)
TEd
Design value of the applied torsional moment
ULS
Ultimate limit state
V
Shear force
VEd
Design value of the applied shear force
Vol
Volume of traffic
X
Advisory limit on percentage of coupled tendons at a section
Latin lower case letters
a
Distance
a
Geometrical data
∆a
Deviation for geometrical data
b
Overall width of a cross-section, or actual flange width in a T or L beam
bw
Width of the web on T, I or L beams
cmin
Minimum cover
d
Diameter; Depth
d
Effective depth of a cross-section
dg
Largest nominal maximum aggregate size
e
Eccentricity
f
Frequency
fc
Compressive strength of concrete
fcd
Design value of concrete compressive strength
fck
Characteristic compressive cylinder strength of concrete at 28 days
fcm
Mean value of concrete cylinder compressive strength
fctb
Tensile strength prior to cracking in biaxial state of stress
fctk
Characteristic axial tensile strength of concrete
fctm
Mean value of axial tensile strength of concrete
fctx
Appropriate tensile strength for evaluation of cracking bending moment
fp
Tensile strength of prestressing steel
fpk
Characteristic tensile strength of prestressing steel
fp0,1
0,1% proof-stress of prestressing steel
fp0,1k
Characteristic 0,1 % proof-stress of prestressing steel
f0,2k
Characteristic 0,2 % proof-stress of reinforcement
ft
Tensile strength of reinforcement
ftk
Characteristic tensile strength of reinforcement
fy
Yield strength of reinforcement
fyd
Design yield strength of reinforcement
9
Licensed copy:Mouchel International Consultants, 08/03/2010, Uncontrolled Copy, © BSI
BS EN 1992-2:2005
EN 1992-2:2005 (E)
fyk
Characteristic yield strength of reinforcement
fywd
Design yield of shear reinforcement
h
Height
h
Overall depth of a cross-section
i
Radius of gyration
k
Coefficient; Factor
l
Length, span or height
m
Mass or slab components
n
Plate components
qud
Maximum value of combination reached in non linear analysis
r
Radius or correcting factor for prestress
1/r
Curvature at a particular section
s
Spacing between cracks
t
Thickness
t
Time being considered
t0
The age of concrete at the time of loading
u
Perimeter of concrete cross-section, having area Ac
u
Component of the displacement of a point
v
Component of the displacement of a point or transverse shear
w
Component of the displacement of a point or crack width
x
Neutral axis depth
x,y,z
Coordinates
xu
Neutral axis depth at ULS after redistribution
z
Lever arm of internal forces
Greek upper case letters
Φ
Dynamic factor according to EN 1991-2
Greek lower case letters
α
Angle; Ratio; Long term effects coefficient or ratio between principal stresses
αe
Es/Ecm ratio
αh
Reduction factor for θl
β
Angle ; Ratio; Coefficient
γ
Partial factor
γA
Partial factor for accidental actions A
γC
Partial factor for concrete
γF
Partial factor for actions, F
γF,fat
Partial factor for fatigue actions
10
Licensed copy:Mouchel International Consultants, 08/03/2010, Uncontrolled Copy, © BSI
BS EN 1992-2:2005
EN 1992-2:2005 (E)
γC,fat
Partial factor for fatigue of concrete
γO
Overall factor
γG
Partial factor for permanent actions, G
γM
Partial factor for a material property, taking account of uncertainties in the material property itself,
in geometric deviation and in the design model used
γP
Partial factor for actions associated with prestressing, P
γQ
Partial factor for variable actions, Q
γS
Partial factor for reinforcing or prestressing steel
γS,fat
Partial factor for reinforcing or prestressing steel under fatigue loading
γf
Partial factor for actions without taking account of model uncertainties
γg
Partial factor for permanent actions without taking account of model uncertainties
γm
Partial factors for a material property, taking account only of uncertainties in the material property
δ
Increment/redistribution ratio
ξ
Creep redistribution function or bond strength ratio
ζ
Reduction factor/distribution coefficient
εc
Compressive strain in the concrete
εca
Autogeneous shrinkage
εcc
Creep strain
εcd
Desiccation shrinkage
εc1
Compressive strain in the concrete at the peak stress fc
εcu
Ultimate compressive strain in the concrete
εu
Strain of reinforcement or prestressing steel at maximum load
εuk
Characteristic strain of reinforcement or prestressing steel at maximum load
θ
Angle
θl
Inclination for geometric imperfections
λ
Slenderness ratio or damage equivalent factors in fatigue
µ
Coefficient of friction between the tendons and their ducts
ν
Poisson's ratio
ν
Strength reduction factor for concrete cracked in shear
ρ
Oven-dry density of concrete in kg/m3
ρ1 000
Value of relaxation loss (in %), at 1 000 hours after tensioning and at a mean temperature of
20 °C
ρl
Reinforcement ratio for longitudinal reinforcement
ρw
Reinforcement ratio for shear reinforcement
σc
Compressive stress in the concrete
11
Licensed copy:Mouchel International Consultants, 08/03/2010, Uncontrolled Copy, © BSI
BS EN 1992-2:2005
EN 1992-2:2005 (E)
σcp
Compressive stress in the concrete from axial load or prestressing
σcu
Compressive stress in the concrete at the ultimate compressive strain εcu
τ
Torsional shear stress
φ
Diameter of a reinforcing bar or of a prestressing duct
φn
Equivalent diameter of a bundle of reinforcing bars
ϕ(t,t0)
Creep coefficient, defining creep between times t and t0, related to elastic deformation at 28 days
ϕfat
Damage equivalent impact factor in fatigue
ϕ (∞,t0)
Final value of creep coefficient
ψ
Factors defining representative values of variable actions
ψ0
for combination values
ψ1
for frequent values
ψ2
for quasi-permanent values
χ
Ageing coefficient
12
BS EN 1992-2:2005
EN 1992-2:2005 (E)
SECTION 2 Basis of Design
All the clauses of EN 1992-1-1 apply.
SECTION 3 Materials
Licensed copy:Mouchel International Consultants, 08/03/2010, Uncontrolled Copy, © BSI
The following clauses of EN 1992-1-1 apply.
3.1.1 (1)P
3.1.1 (2)
3.1.2 (1)P
3.1.2 (3)
3.1.2 (4)
3.1.2 (5)
3.1.2 (6)
3.1.2 (7)P
3.1.2 (8)
3.1.2 (9)
3.1.3 (1)
3.1.3 (2)
3.1.3 (3)
3.1.3 (4)
3.1.3 (5)
3.1.4 (1)P
3.1.4 (2)
3.1.4 (3)
3.1.4 (4)
3.1.4 (5)
3.1.4 (6)
3.1.5 (1)
3.1.7 (1)
3.1.7 (2)
3.1.7 (3)
3.1
3.1.8 (1)
3.1.9 (1)
3.1.9 (2)
3.2.1 (1)P
3.2.1 (2)P
3.2.1 (3)P
3.2.1 (4)P
3.2.1 (5)
3.2.2 (1)P
3.2.2 (2)P
3.2.2 (3)P
3.2.2 (4)P
3.2.2 (5)
3.2.2 (6)P
3.2.3 (1)P
3.2.4 (2)
3.2.5 (1)P
3.2.5 (2)P
3.2.5 (3)P
3.2.5 (4)
3.2.6 (1)P
3.2.7 (1)
3.2.7 (2)
3.2.7 (3)
3.2.7 (4)
3.3.1 (1)P
3.3.1 (2)P
3.3.1 (3)
3.3.1 (4)
3.3.1 (5)P
3.3.1 (6)
3.3.1 (7)P
3.3.1 (8)P
3.3.1 (9)P
3.3.1 (10)P
3.3.1 (11)P
3.3.2 (1)P
3.3.2 (2)P
3.3.2 (3)P
3.3.2 (4)P
3.3.2 (5)
3.3.2 (6)
3.3.2 (7)
3.3.2 (8)
3.3.2 (9)
3.3.3 (1)P
3.3.4 (1)P
3.3.4 (2)
3.3.4 (3)
3.3.4 (4)
3.3.4 (5)
3.3.5 (1)P
3.3.5 (2)P
3.3.6 (1)P
3.3.6 (2)
3.3.6 (3)
3.3.6 (4)
3.3.6 (5)
3.3.6 (6)
3.3.6 (7)
3.3.7 (1)P
3.3.7 (2)P
3.4.1.1 (1)P
3.4.1.1 (2)P
3.4.1.1 (3)P
3.4.1.2.1 (1)P
3.4.1.2.1 (2)
3.4.1.2.2 (1)P
3.4.2.1 (1)P
3.4.2.1 (2)P
3.4.2.1 (3)
3.4.2.2 (1)
Concrete
3.1.2
Strength
(102)P The strength classes (C) in this code are denoted by the characteristic cylinder strength fck
determined at 28 days with a minimum value of Cmin and a maximum value of Cmax.
NOTE
The values of Cmin and Cmax for use in a Country may be found in its National Annex. The recommended
values are C30/37 and C70/85 respectively.
3.1.6
Design compressive and tensile strengths
(101)P The value of the design compressive strength is defined as
fcd = αcc fck/γC
(3.15)
13
BS EN 1992-2:2005
EN 1992-2:2005 (E)
where:
γC
is the partial safety factor for concrete, see 2.4.2.4, and
αcc is the coefficient taking account of long term effects on the compressive strength and of unfavourable
effects resulting from the way the load is applied.
Licensed copy:Mouchel International Consultants, 08/03/2010, Uncontrolled Copy, © BSI
NOTE
The value of αcc for use in a Country should lie between 0,80 and 1,00 and may be found in its National
Annex. The recommended value of αcc is 0,85.
(102)P The value of the design tensile strength, fctd, is defined as:
fctd = αct fctk,0,05/γC
where:
γC
is the partial safety factor for concrete, see 2.4.2.4, and
αct is a coefficient taking account of long term effects on the tensile strength and of unfavourable effects,
resulting from the way the load is applied.
NOTE
The value of αct for use in a Country should lie between 0,80 and 1,00 and may be found in its National
Annex. The recommended value of αct is 1,0.
3.2
3.2.4
Reinforcing steel
Ductility characteristics
(101)P The reinforcement shall have adequate ductility as defined by the ratio of tensile strength to the yield
stress, (ft/fy)k and the elongation at maximum force, εuk.
NOTE
The classes of reinforcement to be used in bridges in a Country may be found in its National Annex. The
recommended classes are Class B and Class C.
14
BS EN 1992-2:2005
EN 1992-2:2005 (E)
SECTION 4
Durability and cover to reinforcement
Licensed copy:Mouchel International Consultants, 08/03/2010, Uncontrolled Copy, © BSI
The following clauses of EN 1992-1-1 apply.
4.1 (1)P
4.1 (2)P
4.1 (3)P
4.1 (4)
4.1 (5)
4.1 (6)
4.2 (1)P
4.2 (2)
4.2
4.2 (3)
4.3 (1)P
4.3 (2)P
4.4.1.1 (1)P
4.4.1.1 (2)P
4.4.1.2 (1)P
4.4.1.2 (2)P
4.4.1.2 (3)
4.4.1.2 (4)
4.4.1.2 (5)
4.4.1.2 (6)
4.4.1.2 (7)
4.4.1.2 (8)
4.4.1.2 (10)
4.4.1.2 (11)
4.4.1.2 (12)
4.4.1.2 (13)
4.4.1.3 (1)P
4.4.1.3 (2)
4.4.1.3 (3)
4.4.1.3 (4)
Environmental conditions
(104)
Water penetration or the possibility of leakage from the carriageway into the inside of voided
structures should be considered in the design.
(105)
For a concrete surface protected by waterproofing the exposure class should be given in a Country’s
National Annex.
NOTE
For surfaces protected by waterproofing the exposure class for use in a Country may be found in its National
Annex. The recommended exposure class for surfaces protected by waterproofing is XC3.
(106)
Where de-icing salt is used, all exposed concrete surfaces within x m of the carriageway horizontally
or within y m above the carriageway should be considered as being directly affected by de-icing salts. Top
surfaces of supports under expansion joints should also be considered as being directly affected by de-icing
salts.
NOTE 1
The distances x and y for use in a Country may be found in its National Annex. The recommended value for x
is 6m and the recommended value for y is 6m.
NOTE 2
The exposure classes for surfaces directly affected by de-icing salts for use in a Country may be found in its
National Annex. The recommended classes for surfaces directly affected by de-icing salts are XD3 and XF2 or XF4, as
appropriate, with covers given in Tables 4.4N and 4.5N for XD classes.
4.3
Requirements for durability
(103)
4.4
External prestressing tendons should comply with the requirements of National Authorities.
Methods of verifications
4.4.1
4.4.1.2
Concrete cover
Minimum cover, cmin
(109)
Where in-situ concrete is placed against an existing concrete surface (precast or in-situ) the
requirements for cover to the reinforcement from the interface may be modified.
NOTE
The requirements for use in a Country may be found in its National Annex.
15
BS EN 1992-2:2005
EN 1992-2:2005 (E)
The recommended requirement is that, provided the following conditions are met, the cover needs only satisfy the
requirements for bond (see 4.4.1.2 (3) of EN 1992-1-1):
the existing concrete surface has not been subject to an outdoor environment for more than 28 days.
the existing concrete surface is rough.
Licensed copy:Mouchel International Consultants, 08/03/2010, Uncontrolled Copy, © BSI
the strength class of the existing concrete is at least C25/30.
(114)
Bare concrete decks of road bridges, without waterproofing or surfacing, should be classified as
Abrasion Class XM2.
(115)
Where a concrete surface is subject to abrasion caused by ice or solid transportation in running
water the cover should be increased by a minimum of 10 mm.
16

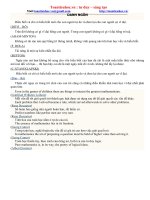
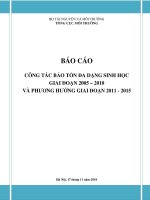
![Đề Thi Học Sinh Giỏi TOÁN 12 - Tỉnh Kon Tum - Vòng 2 [2009 - 2010] doc](https://media.store123doc.com/images/document/2014_07/02/medium_lhd1404249613.jpg)
![Đề Thi Học Sinh Giỏi TOÁN 12 - Thủ Đô Hà Nội - Vòng 2 [2009 - 2010] pps](https://media.store123doc.com/images/document/2014_07/02/medium_fhe1404249613.jpg)
![Đề Thi Học Sinh Giỏi TOÁN 12 - Tỉnh Ninh Bình - Vòng 2 [2009 - 2010] ppsx](https://media.store123doc.com/images/document/2014_07/02/medium_fal1404249620.jpg)
![Đề Thi HSG Toán 12 - THPT Chuyên Vĩnh Phúc - Lần 2 [2009 - 2010] ppsx](https://media.store123doc.com/images/document/2014_07/02/medium_jhb1404256832.jpg)
