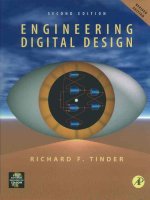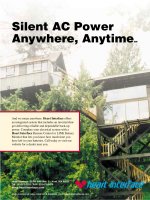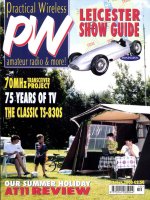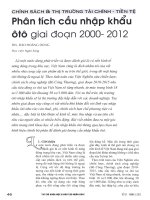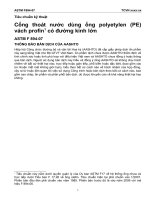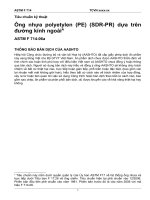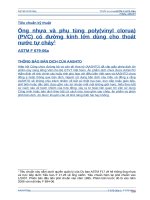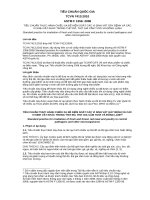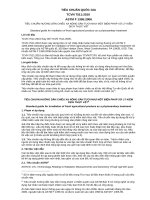Astm f 2000 10
Bạn đang xem bản rút gọn của tài liệu. Xem và tải ngay bản đầy đủ của tài liệu tại đây (215.37 KB, 6 trang )
Designation: F2000 − 10
Standard Guide for
Fences for Baseball and Softball Fields1
This standard is issued under the fixed designation F2000; the number immediately following the designation indicates the year of
original adoption or, in the case of revision, the year of last revision. A number in parentheses indicates the year of last reapproval. A
superscript epsilon (´) indicates an editorial change since the last revision or reapproval.
Alloy-Coated Steel Chain-Link Fence Fabric
F1664 Specification for Poly(Vinyl Chloride) (PVC) and
Other Conforming Organic Polymer-Coated Steel Tension
Wire Used with Chain-Link Fence
2.2 CPSC Document:
CPSC Staff Recommendations
2.3 ASA and Other Ball Sports Associations:
Staff Recommendations
2.4 BOCA Document:
BOCA National Building Code/1993 – 12th Edition
2.5 NFPA Documents:3
Staff Recommendations
NFPA 70 National Electric Code (NEC)
2.6 ANSI/IEEE Document:4
ANSI/IEEE C2 National Electric Safety Code
1. Scope
1.1 This guide provides recommended minimum requirements for various types of fences used in softball and baseball
ballfields and other sports facilities, and practices for installation.
1.2 The values stated in inch-pound units are to be regarded
as standard. The SI values given in parentheses are for
information only.
1.3 This guide does not purport to address all of the safety
concerns, if any, associated with its use. It is the responsibility
of the user of this standard to establish appropriate safety and
health practices and determine the applicability of regulatory
limitations prior to use.
2. Referenced Documents
2.1 ASTM Standards:2
A392 Specification for Zinc-Coated Steel Chain-Link Fence
Fabric
A491 Specification for Aluminum-Coated Steel Chain-Link
Fence Fabric
A700 Guide for Packaging, Marking, and Loading Methods
for Steel Products for Shipment
F552 Terminology Relating to Chain Link Fencing
F567 Practice for Installation of Chain-Link Fence
F626 Specification for Fence Fittings
F668 Specification for Polyvinyl Chloride (PVC), Polyolefin
and Other Polymer-Coated Steel Chain Link Fence Fabric
F1043 Specification for Strength and Protective Coatings on
Steel Industrial Fence Framework
F1083 Specification for Pipe, Steel, Hot-Dipped ZincCoated (Galvanized) Welded, for Fence Structures
F1183 Specification for Aluminum Alloy Chain Link Fence
Fabric
F1345 Specification for Zinc-5 % Aluminum-Mischmetal
3. Terminology
3.1 See Terminology F552 for definitions of terms relating
to chain-link fencing.
3.2 Definitions of Terms Specific to This Standard:
3.2.1 fence, n—a type of barrier that surrounds and deters
balls, bats, and passage to or from the playing area.
3.2.2 field, n—the outdoor area that has been either
designated, designed, constructed, or otherwise used for softball or baseball, or both.
3.2.3 grade, n—the finished elevation at any specified point
of the ground or pavement outside or inside the playing area.
3.2.4 outdoor, adj—site located outside of a completely
enclosed building or other structure.
4. Summary of Guide
4.1 This guide is based in part upon recommendations of the
task groups concerned with baseball and softball of ASTM
Committee F08.
4.2 This guide is directed to outfield fences, side and foul
line fences, backstops, on-grade players benches and below
grade players dugouts.
1
This guide is under the jurisdiction of ASTM Committee F14 on Fences and is
the direct responsibility of Subcommittee F14.10 on Specific Applications.
Current edition approved Aug. 1, 2010. Published November 2010. Originally
approved in 2000. Last previous edition approved in 2006 as F2000 - 06. DOI:
10.1520/F2000-10.
2
For referenced ASTM standards, visit the ASTM website, www.astm.org, or
contact ASTM Customer Service at For Annual Book of ASTM
Standards volume information, refer to the standard’s Document Summary page on
the ASTM website.
3
Available from National Fire Protection Association (NFPA), 1 Batterymarch
Park, Quincy, MA 02169-7471, .
4
Available from American National Standards Institute (ANSI), 25 W. 43rd St.,
4th Floor, New York, NY 10036, .
Copyright © ASTM International, 100 Barr Harbor Drive, PO Box C700, West Conshohocken, PA 19428-2959. United States
1
F2000 − 10
6.1.5.2 Diagonal bracing members extending from one corner to the opposite corner, creating a ladder effect on all styles
of fences and gates, are not permitted where spacing of vertical
or horizontal members in any area between posts exceeds 13⁄4
in. (4.44 cm), in order to prevent climbing into the ballfield.
6.1.6 Fabric or Mesh—Mesh opening for chain-link and
other fence fabrics shall be a minimum of 2-in. (5-mm) mesh,
9 gauge. All chain-link fabric shall have a knuckle and knuckle
selvage and shall be selected from chain-link fabric in accordance with Specifications A392, A491, F668, or F1345. Other
materials shall have blunt edges.
5. Significance and Use
5.1 This guide sets forth minimum standard requirements
for use in local codes and ordinances relating to baseball and
softball fencing.
5.2 This guide does not have the effect of law, nor is it
intended to supersede local codes and ordinances of a more
restrictive nature.
5.3 Studies, as listed in Annex A1, have been referenced as
the basis for certain recommendations in this guide and will
assist those who intend to provide protection against injuries or
fatalities associated with anticipated thrown or batted balls and
bats as well as passage to or from a baseball or softball field.
This would include, but not be limited to, state and local
governments, model code organizations, building code groups,
and consumers. It is understood that the format will vary
depending upon the specific use and local conditions.
6.2 Portable Outfield Fence:
6.2.1 Portable outfield, and often sideline, fencing is generally used when it is necessary to reconfigure the playing field
boundary for games in which the classification will change or
when the field is to have multiple uses. The potential for injury
caused by an outfielder colliding with a fence that does not
meet resiliency, break away, or fall-down requirements is
significant. The added criteria that must be considered is the
stability of the cross or horizontal pieces, supports, the panel
fabric opening, the vertical pieces and their give away, and the
height. Portable fence systems made of specially formulated
polymers in approximate 10-ft (3.05-m) lengths with breakapart connections and stable support should allow panels to
release and fall down in sections when impacted. The collapsibility feature should prevent cartwheeling over the fence and
allow the outfielder to be lowered to the ground in a fall. The
downed panel should quickly and easily return to its original
position and be snapped into place.
5.4 Articles and studies have noted that fencing for baseball
and softball sports, or both, should exist for baseball and
softball sports outfields, backstops, sidelines, players on-grade
benches, below-grade dugouts, and spectator seating.
6. Dimensions and Materials
6.1 Permanent Outfield Fence:
6.1.1 Height—The top of the fence shall be a minimum of
96 in. (2.4 m) above grade measured on the side of the fence
that faces away from the ballfield (see 3.2.3 for the definition
of grade specific to this guide). The height is to be such that
players in the outfield can safely attempt to catch a fly ball
without impaction on the kidneys, back, or head. However, in
circumstances where it is necessary to protect people or objects
outside the fences, the height should be increased accordingly.
Top rail padding systems may also be used. A mid rail is not
needed, in accordance with Specification F668.
6.1.2 Ground Clearance—The maximum vertical clearance
between grade and the bottom of the fence shall be no more
than a 1 in. (25.4 mm) reveal or space, measured on the side of
the fence that faces the ballfield, to avoid entrapment of feet.
6.1.3 Panels—Solid barriers and safety padding that does
not have openings, such as plastic, plywood, or canvas, shall
not contain indentations or protrusions, except for normal
construction tolerances and joints. Such indentations shall not
be deeper than 0.375 in. (9.5 mm) and should be flush facing
the ballfield.
6.1.4 Horizontal and Vertical Members—Where the fence is
composed of horizontal and vertical members, the structural
members shall be located on the side opposite of the play
environment to prevent encountering the member. The spacing
between the vertical or horizontal members shall not exceed
13⁄4 in. (4.44 cm). If of a lattice design, the members shall be
diagonal.
6.1.5 Diagonal Members:
6.1.5.1 Where the fence is composed of diagonal or other
angular positioned members, such as in a lattice fence, any
opening created by the diagonal members shall be a maximum
of 13⁄4 in. (4.44 cm) measured in its largest direction, to prevent
toe holds. Such members should be on the side away from the
ballfield.
6.3 Wood Outfield Fence:
6.3.1 Height—The top of the fence shall conform to height
for other fence types.
6.3.2 Ground Clearance— The clearances shall conform to
prior appropriate sections to eliminate foot entrapment.
6.3.3 Panels—The panels should conform to prior appropriate sections with the flush side inside the playing area and shall
be covered with a wall padding.
6.4 Foul Line Fencing:
6.4.1 Height—The top of the fence shall be a minimum of
96 in. to 8 ft (2.44 m) above grade measured at the side of the
fence from the ballfield where any sideline obstructions exist or
where objects such as other activity areas, parking lots, and so
forth have to be protected.
6.4.2 Ground Clearance— The clearance shall conform to
prior appropriate sections to eliminate foot entrapment.
6.4.3 Panels—The panels should conform to prior appropriate sections.
6.4.4 Horizontal and Vertical Members—The horizontal and
vertical members shall conform to prior appropriate sections.
6.4.5 Diagonal Members—The diagonal members shall
conform to prior appropriate sections.
6.4.6 Fabric or Mesh— The fabric or mesh shall conform to
prior appropriate sections.
6.5 Spectator Protective Fencing:
2
F2000 − 10
6.7.5 The backstop overhang panels should be installed at
the top of the center and wings of a design that meets height
regulations of the game played.
6.5.1 Height—The top of the fence shall be a minimum of 8
ft, 0 in. (2.44 m) above grade or of a greater dimension that
ensures protection of spectators from a fouled line drive or
related trajectory.
6.5.2 Ground Clearance—The clearance shall conform to
prior appropriate sections to eliminate foot entrapment.
6.5.3 Panels—The panels shall conform to prior appropriate
sections.
6.5.4 Horizontal and Vertical Members—The horizontal and
vertical members shall conform to prior appropriate sections.
6.5.5 Diagonal Members—The diagonal members shall
conform to prior appropriate sections.
6.5.6 Fabric or Mesh—The fabric or mesh shall conform to
prior appropriate sections.
6.8 Access Gates:
6.8.1 Double-leaf access gates shall comply with the requirements of prior appropriate sections and shall be equipped
with a padlock device.
6.8.2 Single-leaf pedestrian access gates shall open outward
away from the play environment, shall be self-closing, and
shall have a self-latching device. The release mechanism shall
be located on the side opposite of the play environment or the
gate. It shall be of a height to facilitate egress/access below the
top of the gate. The gate and fence shall have no opening
greater than 1⁄2 in. (13 mm) within 18 in. (457 mm) of the
release mechanism when the gate is in the fully closed position.
6.6 Player Bench Protective Fencing:
6.6.1 Height—The top of the fence shall be a minimum of
96 in. (8 ft) (2.44 m) above grade measured at the side of the
play side of the fence. For the below-grade dugouts the
protective fencing should cover the entire opening from ground
level to top of dugout roof or overhang.
6.6.2 Ground Clearance—The space from the fence bottom
and ground shall conform to prior appropriate sections to
eliminate foot entrapment.
6.6.3 Panels—The panels shall conform to prior appropriate
sections.
6.6.4 Diagonal Members—The diagonal members shall
conform to prior appropriate sections.
6.6.5 Fabric or Mesh—The fabric or mesh shall conform to
prior appropriate sections.
7. Location
7.1 Outfield Fence—The outfield fences are located by a
radius measurement from home plate. The radius distance is
determined by the level and type of ball play expected on the
field and in conformance with the efforts of ASTM Committee
F08 for classification of field systems. There should be no
physical obstructions between the backstop and the outfield
fence, light poles, and foul ball markers, and other equipment
should be located outside the playing field fence.
7.2 Foul Line Fence—The foul line fence is designed to
protect the fielder from obstructions and other sideline objects,
to contain the ball and prevent spectators from intruding onto
the field. The fence shall be offset to the entire foul line from
a point opposite the first and third bases toward the outfield
fence. The minimum distance between the foul lines and the
sideline fence at the outfield fence shall be 25 ft (7.62 m) for
softball fields and 60 ft (18.28 m) baseball fields. The minimum distance between the foul line opposite the bases and the
fence line shall be 25 ft. (7.62 m).
6.7 Backstop Fencing:
6.7.1 Backstops provide a containment of pitched, thrown,
and batted balls. It should delineate the spectator area from the
playfield. It most often consists of three panels; one panel
centered behind home plate with the other two panels located
at the end of the center panel at an angle of 45° to the center
panel and parallel to the foul lines.
6.7.2 Backstops should be of a protective mesh of either
chain-link or synthetic net materials of a 2 in. (5 mm) mesh to
prevent climbing.
6.7.3 The vertical backstop center panel for softball fields
and youth baseball fields should be no less than 25 ft (7.62 m)
behind home plate. The side panel should be no less than 25ft
from the foul line. The vertical backstop center panel for 90 ft
(27.43 m) (bases) baseball field should be no less than 60 ft
(18.28 m) behind home plate, and the distance from the ends of
the backstop to the sidelines should be no less than 60ft
(18.28m).
6.7.4 The backstop height and width may vary depending
on the type of ball being played, the size and height of the
spectator area around it, and other structures or objects that
should be protected from foul balls, passed balls, wild pitches,
and overthrows. The minimum height for backstops should be
16 ft (4.88 m). The height should be determined by the extent
of protection of the spectators while standing behind it at the
highest level of seating. The minimum width of the panels is
dependent upon the structural design supporting the chain-link
or net fabric.
7.3 Spectator Protective Fence—The spectator fence shall
be located where spectators will congregate to watch the game
or in front of bleachers of an 8 ft height or of a sufficient height
to protect spectators at the highest point of the bleachers.
7.4 Player Bench Protective Fence—The protective fencing
in front of an on-grade players bench, and below-grade
dugouts, shall be a minimum of 96 in. or 8 ft (2.4 m).
7.5 Backstop Fence—The backstops shall conform to prior
appropriate sections applicable to backstops.
7.6 Gates—The gates shall be placed to provide emergency
and maintenance access to the field as well as for officials use
and player use.
8. Grounding
8.1 Grounding and bonding shall be in accordance with
NFPA 70 and ANSI/IEEE C2.
8.2 Grounding rods shall be positioned so as not to be a
hazard to ballplayers and spectators.
3
F2000 − 10
FIG. 1 Junior Baseball Field
FIG. 2 Baseball Field
4
F2000 − 10
FIG. 3 Softball Field
9. Strength
purchaser shall have the right to perform any of the inspections
and tests set forth in this specification where such inspections
are deemed necessary to ensure that material conforms to the
prescribed requirements.
9.1 Post, rails, and braces for chain-link fence shall conform
to strength requirements of Specification F1043 or Specification F1083 and Uniform Building Code: Chapter 23, Sec. 2303
(d).
12. Rejection
9.2 All permanent fence posts shall have a design factor
considering soil-bearing values and wind or earthquake forces,
either acting alone or when combined with other loads.
12.1 Each length of fence received from the manufacturer
may be visually inspected by the purchaser and, if it does not
meet the requirements of this guide based on the inspection and
test method as submitted by the producer, may be rejected and
the manufacturer shall be notified. Disposition of rejected
fence shall be a matter of agreement between the manufacturer/
retailer and the purchaser.
10. Workmanship, Finish, and Appearance
10.1 The finished fence shall be reasonably plumb and free
of defects.
12.2 Fence found in fabrication or installation to be unsuitable for the intended use, under the scope and requirements of
this guide, may be set aside and the manufacturer notified.
Such fence shall be subject to mutual investigation as to the
nature and severity of the deficiency involved, and the forming
or installation conditions, or both. Disposition shall be a matter
for agreement.
11. Inspection and Certification of Raw Material
11.1 All tests and inspection of posts, rails, and fabrics shall
be made at the place of manufacture prior to shipment, unless
otherwise specified, and shall be so conducted as not to
interfere unnecessarily with the operation of the works.
11.2 Responsibility for inspection of raw materials, unless
otherwise specified in the contract or purchase order, rests upon
the producer. This includes performance of all inspection and
test requirements specified herein.
11.2.1 Except as otherwise specified in the contract order,
the producer may use their own or any other suitable facilities
for the performance of the inspection and test requirements
specified herein unless disapproved by the purchaser. The
13. Certification
13.1 The producer or supplier shall, upon request, furnish to
the purchaser a certificate of inspection stating that the material
has been sampled, tested, and inspected in accordance with the
applicable specification, and has been found to meet the
requirements.
5
F2000 − 10
15. Keywords
14. Packaging, Marking, and Loading
14.1 When specified on the purchase order, packaging,
marking, and loading for shipment shall be in accordance with
Practices A700.
15.1 fence; fences
ANNEX
(Mandatory Information)
A1. RATIONALE
A1.1 The presence of a fence around a ballfield shall
conform to the requirements of the field classification system
as being established under Committee F08.
A1.3 The minimum fence height above grade for the outfield fence and foul line fence is based on the ability of people
to climb fences and on appropriate anthropometric and developmental characteristics.
A1.2 The recommendations consider anthropometric and
developmental characteristics of children under eighteen. A
fence should not have footholds and handholds, and spaces
should be limited in size and location to preclude a child or
youth from climbing over or passing through the fence.
Latches on gates should be shielded as not to be protrusions or
entrapments.
A1.4 The minimum mesh size is intended to reduce the
potential for gaining a foothold.
A1.5 The grounding section was included to ensure against
electrical shock hazards from ungrounded or improperly
grounded metal fences.
ASTM International takes no position respecting the validity of any patent rights asserted in connection with any item mentioned
in this standard. Users of this standard are expressly advised that determination of the validity of any such patent rights, and the risk
of infringement of such rights, are entirely their own responsibility.
This standard is subject to revision at any time by the responsible technical committee and must be reviewed every five years and
if not revised, either reapproved or withdrawn. Your comments are invited either for revision of this standard or for additional standards
and should be addressed to ASTM International Headquarters. Your comments will receive careful consideration at a meeting of the
responsible technical committee, which you may attend. If you feel that your comments have not received a fair hearing you should
make your views known to the ASTM Committee on Standards, at the address shown below.
This standard is copyrighted by ASTM International, 100 Barr Harbor Drive, PO Box C700, West Conshohocken, PA 19428-2959,
United States. Individual reprints (single or multiple copies) of this standard may be obtained by contacting ASTM at the above
address or at 610-832-9585 (phone), 610-832-9555 (fax), or (e-mail); or through the ASTM website
(www.astm.org). Permission rights to photocopy the standard may also be secured from the Copyright Clearance Center, 222
Rosewood Drive, Danvers, MA 01923, Tel: (978) 646-2600; />
6
