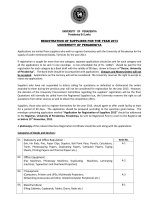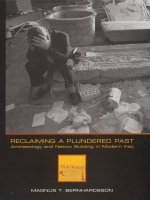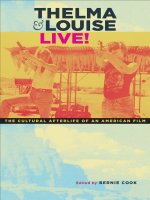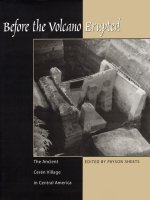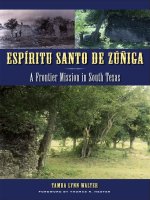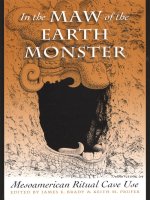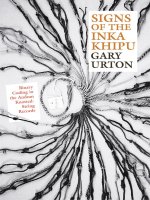Clearstory-2013-University-of-Texas-Austin-1
Bạn đang xem bản rút gọn của tài liệu. Xem và tải ngay bản đầy đủ của tài liệu tại đây (5.78 MB, 54 trang )
Volume34
Winter2013‐
Spring2014
Clearstory
2013-14
Featuring the 2013 Conference
at the University of Texas at AusƟn
Clearstory 2013-14
TableofCONTENTS
Le er from the President ∙∙∙∙∙∙∙∙∙∙∙∙∙∙∙∙∙∙∙∙∙∙∙∙∙∙∙∙∙∙∙∙∙∙∙∙∙∙∙∙∙∙∙∙∙∙∙∙∙∙ 2
2013 AUID Board Members ∙∙∙∙∙∙∙∙∙∙∙∙∙∙∙∙∙∙∙∙∙∙∙∙∙∙∙∙∙∙∙∙∙∙∙∙∙∙∙∙∙∙∙∙∙∙∙ 3
2014 AUID Board Members ∙∙∙∙∙∙∙∙∙∙∙∙∙∙∙∙∙∙∙∙∙∙∙∙∙∙∙∙∙∙∙∙∙∙∙∙∙∙∙∙∙∙∙∙∙∙∙ 3
UTA Conference
UTA Conference Welcome & Commi ee ∙∙∙∙∙∙∙∙∙∙∙∙∙∙∙∙∙∙ 4
Conference Sponsor Acknowledgements ∙∙∙∙∙∙∙∙∙∙∙∙∙∙∙∙∙ 5
Campus Tours, Speakers, Highlights ∙∙∙∙∙∙∙∙∙∙∙∙∙∙∙∙∙∙∙∙ 6‐37
Scholarship Recipients 2013 ∙∙∙∙∙∙∙∙∙∙∙∙∙∙∙∙∙∙∙∙∙∙∙∙∙∙∙∙∙∙∙∙∙∙∙∙ 38
Table Topics ∙∙∙∙∙∙∙∙∙∙∙∙∙∙∙∙∙∙∙∙∙∙∙∙∙∙∙∙∙∙∙∙∙∙∙∙∙∙∙∙∙∙∙∙∙∙∙∙∙∙∙∙∙∙∙∙∙∙∙∙∙ 39
Design Compe on 2013 ∙∙∙∙∙∙∙∙∙∙∙∙∙∙∙∙∙∙∙∙∙∙∙∙∙∙∙∙∙∙∙∙∙∙∙ 40‐43
Op onal Tours ∙∙∙∙∙∙∙∙∙∙∙∙∙∙∙∙∙∙∙∙∙∙∙∙∙∙∙∙∙∙∙∙∙∙∙∙∙∙∙∙∙∙∙∙∙∙∙∙∙∙∙ 44‐45
Conference A endees & Group Picture ∙∙∙∙∙∙∙∙∙∙∙∙∙ 46‐47
Membership News ∙∙∙∙∙∙∙∙∙∙∙∙∙∙∙∙∙∙∙∙∙∙∙∙∙∙∙∙∙∙∙∙∙∙∙∙∙∙∙∙∙∙∙∙∙∙∙∙∙∙∙∙∙∙ 48‐49
Upcoming Conferences ∙∙∙∙∙∙∙∙∙∙∙∙∙∙∙∙∙∙∙∙∙∙∙∙∙∙∙∙∙∙∙∙∙∙∙∙∙∙∙∙∙∙∙∙∙∙∙ 50‐51
AdvancingUniversityInteriorDesignProfessionals
AUID provides a network and resource for the sharing of informa on, discussion
of issues, resolu on of problems related to interior design work at Universi es,
and the management of interior design work at ins tu ons of higher educa on.
To promote ac vi es designed to benefit the membership through educaon, communica on, and research.
To compile and disseminate resource informa on of mutual interest to members.
To increase the knowledge in all areas of design that deal with the unique
problems of ins tu ons, including public health, safety and welfare.
To work towards eleva ng the level of professionalism of its membership.
Volume34
Winter2013‐
Spring2014
Mission:
The Associa on
has been estab‐
lished as a non‐
profit organiza‐
on whose mis‐
sion is to promote
communica on
among members
at ins tu ons of
higher educa on
and to promote a
high and effec ve
level of profes‐
sional prac ce.
Membership
Criteria:
The membership of
the Associa on
shall consist of in‐
dividuals who as‐
cribe to the pur‐
pose and objec‐
ves of the Associ‐
a on and shall be
employees of ins ‐
tu ons of higher
educa on.
Page 2
Clearstory 2013-14
PresidentsReport
This past year brought
some great discussions on
our email network. In parcular many were interested in the Collabora ve
Technology classroom
makeup. Several universies are in the midst of trial
classrooms with flexible
spaces to get user feedback on the best mix of
flexibility and technology
integra on. It would be
great if we could share
findings on our website for
all to implement and take
away what might be applicable to their university.
Another topic that seems
to repeat itself o en is
flooring specifica ons. The
flooring industry does
seem to have some new
technologies in the manufacturing process and it
will be interes ng to see
how these hold up in our
environments. This may
also be a great panel discussion topic and one that
might also go up on the
website to gather/group
informa on in a convenient space for all to access
easily.
This year while judging
NeoCon there was a strong
indica on that product
development seems to be
on the upswing again. For
the first me best of NeoCon was won by a technology so ware support company partnered with Haworth who can provide the
suppor ng furniture for
the technology integraon. The product is called
"Bluescape" and offers
touch screen integra on
and internet conferencing
into a single screen that
can share all par cipants’
computer screens while
recording and documen ng the work session
and storing it on a cloud
based pla orm so that
anyone can pick it up and
con nue the stream of
work. This is a great tool
for researchers as they can
swipe back to past data
very easily without leaving
the screen. It is currently
in beta tes ng but expects
to go live for purchase this
winter.
For the coming year there
are 2 areas I would like to
discuss.
First, focus on memberships in areas that are not
currently covered. By looking at our map on the
website it is clear that we
are lacking representa on
in the northeast and the
central northern regions. I
have put out some le ers
to colleagues in the northeast but would be interested in developing a strategy
to increase membership in
these areas.
Second, I would like to discuss upgrading our website to have more informa on for us all to access.
I could see having a link
dedicated to some of our
email discussions on "hot
topics". Another for a photo gallery of work that we
think might be helpful for
others to see, this could be
used in presenta ons as
well to show your clients
what other Universi es
are doing. I would like to
have CEU informa on and
links to courses that would
be specifically applicable
to our needs and help us
all earn credits that might
actually be something usable in our work. I can imagine our website being a
place that we would visit
daily for informa on. This
will take addi onal resources but it seems from
the last few treasury reports that this may be a
good me to invest in this
kind of endeavor.
I am looking forward to
another year and to help
expand our reach as an
organiza on.
Respec ully submi ed,
~ Debra Barresse,
Princeton University
Volume 34
AUIDBoardMembers2013
President
Debra Barresse, Princeton University
First VP
Sara Powell, Spelman College
Second VP
Debi Miller, University of Kentucky
Secretary
Susan Carlyle, Emory University
Treasurer
Lisa Kring, University of Kansas
Publicist
Sheri Harper, Western Michigan University
Historian
Kenna Weber, University of Missouri-Columbia
Director at Large
Robin Connolly, University of Texas - System
Director at Large
Amy Keene, University of Oregon
Director at Large
Kris Willis, John Carroll University
Director at Large
Mary Lee Scho , Northern Kentucky University
Past President
Julie Lenczycki, Western Michigan University
Page 3
Other
Professional
Associa ons:
AUIDBoardMembers2014
President
Debra Barresse, Princeton University
First VP
Kris Willis, John Carroll University
Second VP
Debi Miller, University of Kentucky
Secretary
Susan Carlyle, Emory University
Treasurer
Lisa Kring, University of Kansas
Publicist
Sheri Harper, Western Michigan University
Historian
Kenna Weber, University of Missouri-Columbia
Director at Large
Robin Connolly, University of Texas - System
Director at Large
Amy Keene, University of Oregon
Director at Large
Cindy Howe, Iowa State University
Director at Large
Melissa Marrio , University of Illinois
Past President
Julie Lenczycki, Western Michigan University
For more informa on
go to AUID.org/
associa ons
Page 4
Clearstory 2013-14
ConferenceWelcomeStatement
Littlefield Fountain
at Main Building ,
UTA Campus
spur
your
The theme, “Connect—
Spur Your Crea vity” was
chosen
because
connec ng with our peers to
learn and share informa on will spur our creavity to provide excellent
design solu ons for our
campus clients.
As all of us are professionals working for university
facili es in one area or
another, learning and
sharing experience and
informa on is cri cal to
helping all of us execute
our projects to the best of
our abili es. In just about
every situa on, we are
called upon to be crea ve
with the use of space, materials, and furnishings
that require a great deal of
performance characteriscs and for the final outcome to look designed and
relevant. What a challenge! But we love it, and
we hope this conference
will help you connect with
each other, share informa on, and absorb ideas
from our campus that will
help spur your crea vity
that can be applied to your
home university project.
~ UTA Conference
Committee
creativity
Littlefield Fountain
at Main Building ,
UTA Campus
AUIDConferenceCommittee2013
Shannon Adkins, Interior Designer
Project Management & Construc on Services
UT main campus
Robin Connolly, Project Manager, FF&E
Office of Facili es & Planning & Construc on
The University System
Robyn Green, Manager
Project Management & Construc on Services
The University of Texas at Aus n
Ann Holbrook‐Willis, Interior Designer
Project Management & Construc on Services
The University of Texas at Aus n
Kris Koch, Project Manager/Architect
Project Management & Construc on Services
Division of Housing & Food Service
The University of Texas at Aus n
Irma Ureña, Senior Administra ve Associate
Facili es Services
The University of Texas at Aus n
Volume 34
ConferenceSponsorAcknowledgements
OilGushers
Baker Manufacturing
Interface
Knoll
Patcra
Southwest Contract
Tandus Flooring
Versteel
Longhorns
Clarus Glassboards
Foliot Furniture
Forbo Flooring Systems
Gunlocke
Haworth
Integra Sea ng
RT London
Sauder Educa on
Sedia Systems
SitOnIt Sea ng / IDEON / Exemplis
Steelcase
Sue Gorman Associates and Keilhauer
Transforma on Furniture
LoneStars
Allsteel
Claridge Products and Equipment
Davis Furniture
Herman Miller / Workplace Resource
Kimball Office
Na onal Office Furniture
PPG & Glidden Professional
S nson
Bluebonnets
3Form
Knoll Fabrics
Mannington Commercial
Nora
Shaw Contract Group
Sherwin Williams
Tarke / Johnsonite
Page 5
Page 6
Clearstory 2013-14
OpeningRemarks
TOURS
Bill Throop, PE
A buffet breakfast was served Tuesday
morning, October 15th at the Thompson Conference Center. Opening remarks were made by Bill Throop, PE.,
Director of Project Management and
Construc on Services. Bill is responsible
for all renova on and minor construcon projects on The University of Texas
at Aus n main campus and satellite
campuses, including Marine Sciences
Ins tute and McDonald Observatory.
Responsible for an annual construc on program that includes more than 400 projects,
totaling more than $45 million, his organizaon consists of a 55-member project management and contrac ng staff and a 99member shop construc on sec on.
Welcome to Texas AUID!!
Bright and early on the first day just a er
heading to the campus we had the privilege of hearing a presenta on by Julie
Schell, Ed.D, Director of OnRamps and
Strategic Ini a ves, speak about classrooms. She was a very engaging speaker,
using real life comments from students
and engaging our audience as well. Julie
presented with the premise that “school
is boring”. In the past students learned
not because of the way they were
taught, but in spite of the way they were
taught!
Keeping students engaged is the main
ba le. Julie reminded us of what it feels
like in today’s classrooms , what it looks
like, and how can it feel and look (BTW
we were seated in rows of tables facing
the front of the room, speaker, and
screen). Looking back to ancient images
of learning, we see collabora on and
group interac on occurring. Most classrooms are set up as a lecture hall.
The way students tend to learn more is
through collabora on, preparing outside
of class, sharing their ideas, and tes ng
those ideas in class with other stu-
dents. Students who are lectured to (sage
on the stage) retain drama cally less of the
material presented than those who interact, discuss, and learn from peers.
One of her interes ng studies showed that
students have more ac ve brain ac vity
during sleep than during a lecture.
Today’s classrooms need to be more of a
flipped layout where the teacher is not
standing and lecturing, but rather interac ng and guiding. The flipped classroom
model requires a change in both pedagogy
and space. The model moves the learning
process from the lowest to the highest processes: remember - understand - apply analyze - evaluate - create.
Julie has made the presenta on available
at: h p://mazur.harvard.edu/searchtalks.php?func on=display&rowid=2210
Also follow Julie at:
blog.peerinstruc on.net
~ Lori Shook, Truman State University
TOURS
HowtoTraptheBoredomMonster...withaClassroom?
Page 7
JulieSchell,Ed.D
SpeakerCEU
Volume 34
CampusTOURS
TowerOverview
Page 8
Clearstory 2013-14
The UT Aus n Tower, designed by Frenchborn architect Paul Cret, was built in three
phases between 1932 and 1937. Through the
years, this dis nguishing landmark has served
as a symbol of academic excellence and personal opportunity. Standing 307 feet, it can
be seen from almost any loca on in Aus n.
Tower Construc on and Uses
The Tower, originally built as the University’s
library, was a “closed stack” system, which
means that the students did not have direct
access to books. Instead, they had to use a
card catalog system to find their book then
hand the card to the librarian. As the university grew in popula on, this inefficient process,
which could take 30 to 45 minutes—even
longer during finals, gave way to two freestanding libraries, the Perry-Castaneda Library
(PLC) and the Undergraduate Library, which
now is the Flawn Academic Center. The Tower currently houses administra ve offices and
serves as storage for various departments.
Tower Carillon
The Tower’s Kniker Carillon is a 56-bell carillon, the largest in Texas. The bells range in
size from one that could fit into the palm of
your hand to one that weighs 3-½ tons. The
University’s carillonneur is Tom Anderson,
who ini ally played the carillon from 1952 to
1956 while a music graduate student in music. Various carillonneurs played from 1956
to 1965, but there was none from 1965 to
1967. In 1967, then University President Harry H. Ransom asked Tom to return. He has
been the carillonneur ever since.
As of 2010, the “Guild of Student Carillonneurs” are students-in-training, who are selected through audi ons to carry on the tradi on.
Tower Ligh ng Configura ons
Various combina ons of white, orange, or no
ligh ng of the Tower’s exterior create an interes ng way to communicate to students
and the community. Some of the more common configura ons are below.
Fun Facts
The four clock faces on the Tower are 14’-8”
in diameter and are rimmed in the original
gold leaf.
In the 1930s, a city ordinance stated that no
building could be built taller than the 311foot state capitol. Consequently, the Tower
is 307 feet tall. However, it was built on a sixfoot natural incline. Consequently the top of
the Tower is actually two feet above the Capitol.
~ Ellen Lennox,
Purdue University
Page 9
CampusTOURS
TowerOverview
Volume 34
En rely White
En rely Orange
Orange Top, White Sha
Standard ligh ng
Major academic and spor ng
events and achievement or
special UT/Texas related holidays
Football regular season victories
or bowl game victories and other events at the President’s discre on
En rely Orange
with #1 Displayed
Darkened Tower with
White Cap and Observa‐
on Deck
Na onal championships and
other events at the President's
Significant solemn occasions
and other occasions at the President’s discre on
CampusTOURS
MainBuilding
Page 10
Clearstory 2013-14
The Main Building resides at the base of the
tower, occupied 1932. The most prominent
offices of the academic departments of UTA
are located within the Main Building:
Office of the President
Office of the Associate Vice President &
Chief Informa on Officer
Office of the Execu ve Vice President
and Provost
Office of the Vice President and Chief
Financial Officer
Office of the Vice President for Diversity
and Community Engagement
Office of the Vice President for University Opera ons
Plant Resources Center
University Communica ons
University Development Office
~Kris Willis, John Carroll University
POINTS of INTEREST:
Grand Staircase
Hall of Six Coats of
Arms
Hall of Noble Words
(from Conference booklet)
Of Interest:
The Peter T. Flawn Academic Center (formerly
the Undergraduate Library and Academic Center) was constructed in 1962 at a cost of $4.7
million, not including the price of the 60,000
volumes it originally housed, and featured the
first open stack library on campus for undergrads.
In 2005 the library underwent a major change
by removing 90,000 volumes to other libraries
with in the university system and becoming a
state-of-the-art technology and collabora on
facility that offers flexible study spaces, mul media services, and upgraded computer labs.
Designed to support the academic and
research goals of the en re campus
community.
Students are invited to conduct research or review online material in one
of two computer labs that together
hold almost 200 high-speed computers.
These labs represent the largest student computer resources on campus.
Access the digital library, write a paper,
create a video, check e-mail, or just
surf the Web.
Several work and study spaces designed for comfort, flexibility, and easy
collabora on are also available.
Supports student and faculty in their
academic goals, study, and achievements.
Provides students with flexible mee ng
and study spaces.
Provides an updated and centrally located technology center on campus.
Focuses on technology, informa on,
and interac on.
Embodies the future model of university learning centers being adopted
worldwide.
~Kris Willis, John Carroll University
(from Conference booklet)
Page 11
PeterT.Flawn
AcademicCenter
CampusTOURS
Volume 34
CampusTOURS
TexasUnionBuilding
Page 12
Food Court
Lobby Lounge
Cactus Café & Bar
Union Theater
Presidential Lobby
Union Ballroom
Texas Governors’
Room
Sinclair Suite
Union Underground
Clearstory 2013-14
The Texas Union was built in 1933 and designed by architect Paul Cret who also designed the Tower and Main building, Goldsmith Hall and the Texas Memorial Museum.
The union was built to serve as a college independent community center or a “living room”
on campus. The building is reminiscent of the
Renaissance style of architecture with some
Spanish influence with its detailed ornate
wood beam ceilings throughout the building.
The most well
know space in this
building is the
“Cactus Café and
Lounge”. This venue has been one
of Aus n’s great
acous cal music
tradi ons. It is an
in mate live music performance venue since
1979 and acquired a na onal reputa on show
case for local, regional, na onal and internaonal acous c music acts.
On the first level is the “Union Underground”
which is home to 12 bowling lanes and a billiard hall. The second level has a Starbucks
and food court, several poplar lounge spaces
and an outdoor courtyard. On the third level
there is the Presiden al Lobby, which is an
impressive double height space with ornate
wood carvings of the former Presidents of
the University. Also off this lobby are the
Shirley Bird Perry ballroom with beau ful
maple plank floors and a mansard style roof
with ornate wood work and large chandeliers, the Texas Governors room, which was
originally designed for men only and contains
portraits of the Texas governors. This room
has a handsome stained wood ceiling and
ornate wood paneling. Also on this level is
the Sinclair suite which was originally designed for women boast a feminine color
scheme with comfortable lounge sea ng and
a piano.
The building is currently being used by the
Division of Student Affairs.
~ Courtney Dickinson, Univ of Memphis
Page 13
CampusTOURS
Volume 34
Clearstory 2013-14
AndrewsDormitoryand
CarothersDormitory
CampusTOURS
Page 14
Carothers Hall was known as “Unit II” un l
March 1938 when it was renamed in honor
of Asenath Carothers, who became the director of The Women’s Building on campus
in 1903. In 1937 the hall was built at a cost
of $250,000 of which $72,000 was grants
and the rest was paid for with loans. Paul
Cret was consul ng architect for the building and as a result it was made in Spanish
Renaissance style with creamy tan bricks
and red le roof. Carothers Hall is part of
the Honors Quad in the Whi s Area Community.
~Kris Willis, John Carroll University
(from Conference booklet)
Andrews Dormitory was the third dormitory built for women on campus. It
opened in September 1935 to house approximately 118 of the University’s women students. The building is of Spanish
Renaissance style architecture with
cream bricks and a red le roof. In the
fall of 1993, Andrews became a co-ed
building and a part of the honors Residence halls.
Page 15
CampusTOURS
Volume 34
Andrews:
community
bathrooms,
Individual climate
control, hardwood
floors, laundry on
each floor, rec room
with ping-pong, pool
tbl, and home theater
system, two sundecks,
access to the Quad
(courtyard) with grills,
large grassy areas,
and trees
Carothers
community
bathrooms,
Individual climate
control, wood floors,
reading room,
mul purpose room,
computer lab,
University Honors
Center, sundeck, 24hour desk, access to
the Quad (courtyard)
with grills, large
grassy areas, and
trees
CampusTOURS
AlmetrisDurenHall
Page 16
Connecting and private
baths
Card access swipe
Video surveillance
24-hour desk
“Azteca” Seneca
quarry tile flooring
Game Room
Exercise Room
Laundry Room
Gallery of Texas Rivers
multipurpose room
Clearstory 2013-14
Almetris Duren Hall is a beau ful 175,000
square foot residence hall that opened January of 2007. Designed by architect Barnes
Gromatzky Kosarek Architect and built by
Hensel Phelps Construc on company, it’s a
wonderful blend of contemporary and tradional architecture. The building boasts a Terra co a Ludowici Spanish le roof, while integra ng exposed red oak wood beams, forest
friendly tropical ipe hardwood soffits and current high efficiency design. The building took
advantage of regional materials including
brick, cast stone and concrete, which incorporated recycled fly ash. The lobby and first floor
commons u lize an Azteca Seneca quarry le
that sets the tone for a tradi onal southwest
interior.
Almetris Duren hall design is double occupancy with private bathrooms. The hall offers
lounges on every floor with a river theme
from around the state of Texas. Local photographers were hired to take pictures of rivers
and the works have been blown up to create
artwork for the building. Beau ful leather
lounge furniture and locally harvested wood
was u lized to create study tables for the
common areas. The basement has a large
mul purpose room with a custom river
themed carpet. Off the laundry room are a
weight room, large game room and lounge
area.
The hall is named a er Almetris Duren who
was a dedicated part of the University of Texas at Aus n history. Almetris was a housemother, advisor, mentor, advocate and inspira on to African-American, as well as all students staff and faculty from 1956-1980. She
found the first minority recruitment program
and the Innervisions gospel choir. In her years
of service she was awarded the Margaret
Berry Award for outstanding contribu ons to
student life. The presiden al Cita on and the
Southwest Associa on of College and University Housing Officers Dis nguished Service
Award.
~ Kenna Weber, U of Missouri‐Columbia
Page 17
CampusTOURS
Volume 34
CampusTOURS
Page 18
Clearstory 2013-14
With the construc on of approximately
120,000 GSF of state-of-the-art facili es, the
Belo Center for New Media enables teaching,
learning, and research to cross tradi onal
boundaries with mul -use classrooms; research
labs; performance, produc on, and broadcast
studios; public forum spaces; and offices.
Housed within the building are the College of
Communica on, the Department of Adver sing, and the School of Journalism, along with
the KUT Radio Sta on.
The Belo Center was completed in 2011 and
was awarded LEED Gold for NC v2.2 in 2013.
The building contains a 120-seat lecture hall,
café, 300-seat auditorium, and a mul media
newsroom designed to be both a simulated
newsroom and an interac ve classroom.
~Loretta Jo Killeen, Univ of Pi sburgh
Page 19
BeloCenterforNewMedia
KUTPublicMediaStudios
CampusTOURS
Volume 34
CampusTOURS
BiomedicalEngineering
Building
Page 20
Clearstory 2013-14
The last tour of the day before a lovely dinner
cruise was the Biomedical Engineering Build‐
ing. Completed in 2008, it is the first LEED
building on campus. Some of its sustainable
features include a rainwater collec on system, use of products with recycled content,
carbon dioxide monitoring, and Greenguardcer fied furniture.
Sciences- Department of Biology and the College of Pharmacy and Medicinal Chemistry.
The mul - use building includes classrooms,
research laboratories and administra ve
offices. The Biomedical Engineering Department encourages cri cal thinking and crea vity through research, leading toward the improvement of disease diagnosis and treatment.
Due to me limita ons we were unable to
walk through the en re building to view the
variety of research labs, seminar rooms, conference rooms and the learning resource center. We did, however have just enough me
to tour the extraordinary lobby!
The 141,000 square feet, six story building
was designed by 3D/Interna onal, Inc. Architect|Parsons & 3DL Interior Design. It is home
to the School of Engineering/ Department of
Biomedical Engineering, College of Natural
Designed by renowned ar st Larry Kirkland,
the lobby features scien fic artwork displayed on the walls, ceilings and floors. The
fascina ng artwork exhibits human genome
with engravings on the marble walls and
floors. The human genome is the complete
set of gene c informa on for humans.
~ Margaret Devall, Auburn University
Volume 34
Page 21
Sustainable
features:
Rainwater
collec on
system
Products with
recycled
content
Carbon
dioxide
monitoring
Greenguard‐
cer fied
furniture
DinnerEVENT
LoneStarRiverboat
DinnerCruise
Page 22
Congress
Avenue Bridge
Bats on Lady
Bird Lake
750,000‐1.5 mil
Mexican Free
Tailed bats
Clearstory 2013-14
The weather was cool and the sky was clear
when we arrived at Lady Bird Lake (formally
Town Lake) and climbed aboard our double-
decker vessel to the wa ing tunes of Vintage
15 (albeit missing 12 members) a local big
band. I was assured our three members, an
alto sax, double base and electric guitar, were
the best of the bunch and they serenaded us
though the evening. A er a few moments on
the upper deck, we went below for liquid refreshment and received ‘adult sippy cups’
with our choice of red or white, or various so
drinks. I do believe I saw a beer as well. Dinner of smoked beef brisket or chicken (for the
carnivores) with pinto beans, potato salad,
cole slaw and kosher dill pickles and a baked
potato with choice of salad (as a vegetarian
op on) was set up buffet style. Peach cobbler
was for all.
While dining, we shoved off from shore and
paddled about the Lake as the sun receded
into the horizon. The lights twinkling on the
downtown skyline were especially lovely.
Danielle, our bartender and bat expert extraordinaire, came top side to give a short but
informa ve talk on what we were about to
see….. the Mexican Free-Tail Bat. Snuggled
up in the cracks under the bridge on Lady
Bird Lake are 1.5 million of these li le
cri ers, the largest urban popula on in the
world. Not all are adults. It is es mated there
are approximately 17,000 pups in the crowd.
They fly at top speeds of between 25-35 mph
and up to 75 mph on migra on to Central
Mexico. The tweets, whistles and flapping of
wings lasted for close to 20 minutes as a
steady stream of mosquito munchers flocked
to find their nightly sustenance.
When the excitement of the bats had dwindled, the constant hum of conversa on and
laughter between new friends and old filled
the air as we con nued back and forth on the
Lake. We docked close to 9 p.m., boarded our
bus and made our way back to the hotel. The
evening was hosted by Southwest Contract. A
good me was had by all!
~ Linda Pierce, Arkansas State University
Volume 34
Page 23
