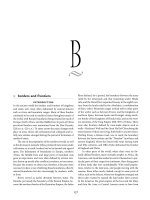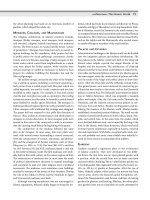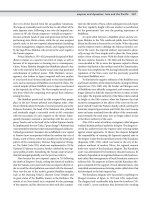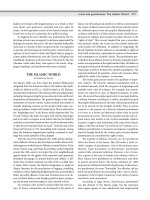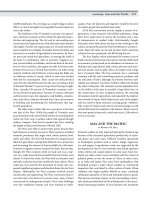Encyclopedia of society and culture in the medieval world (4 volume set) ( facts on file library of world history ) ( PDFDrive ) 179
Bạn đang xem bản rút gọn của tài liệu. Xem và tải ngay bản đầy đủ của tài liệu tại đây (66.53 KB, 1 trang )
152 building techniques and materials: The Islamic World
The Islamic World
by
Kirk H. Beetz
Structures surviving from the medieval period in all Muslim countries reflect both local and imported influences.
Islamic builders not only copied ancient architectural patterns from Greece, Rome, and Byzantium but also recycled
various materials, from pillars to aqueducts. But a local
stamp is also evident in every building. Driven by the need
to conform to the dictates of their religion, builders in every
region of the Muslim world blended their traditions with
those of the ancient empires that had ruled their countries
in times past.
The Near East was the birthplace of Islam as well as
many of the architectural features considered typical of Islamic public buildings: rooms and courtyards arrayed in a
series of pavilions, domes on mosques, and interior colonnades that create an illusion of infinite space. The conversion
of churches and temples of other faiths into mosques and the
tendency to dismantle older buildings to use their pieces in
constructing new buildings were common. Otherwise, the
inclination was to use native construction workers and local building techniques, resulting in a diversity of styles for
Islamic buildings.
The Dome of the Rock, built in Jerusalem in about 691, is
an example of the construction methods used in the early Islamic world. It was built over a holy site, the rock where Abraham almost sacrificed his son, Isaac, and where Muhammad
left to meet with God in heaven. Much of the stone and brick
used to build the Dome of the Rock came from older buildings, and Roman columns were used to hold up the roof. This
recycling practice was not uncommon; in Egypt palaces, fortresses, and mosques were often made from materials taken
from ancient Egyptian structures.
Near Eastern Islamic building primarily followed the
patterns of Greek, Roman, and Byzantine architecture, partly
because Roman architecture was well known to local builders and partly because Byzantines were often employed as architects and construction managers. But Islamic structures
had some unique requirements. For instance, they needed to
have a wall oriented toward Mecca so that worshippers would
know in which direction to pray. For help in this orientation
the builders of the Near East adopted a numbering system
from India, probably the foundation of what became known
as Arabic numerals. Muslim mathematicians developed the
skills necessary for determining the direction of Mecca from
any geographic location, and buildings were oriented accordingly. For courtyards Near Eastern builders often liked
to line up the walls with the four directions of the compass.
Builders would lay paving stones in courtyards to allow for
water channels that flowed north, south, east, and west from
a central fountain. The channels brought water into rooms
surrounding the courtyard.
Adequate water supplies were important throughout the
Near East and North Africa. Where possible, governments
refurbished Roman aqueducts to provide water to thirsty cities, and Muslim builders became masters of water management. For instance, they learned to filter water by introducing
an underground cistern into which water flowed, dropped
most of its debris, and then flowed into cisterns from which it
could be drawn. Keeping the water underground for much of
its travel through a city’s water system cut down on evaporation. However, only the rich could afford to have water flow
into their homes; others had to rely on public fountains and
wells, much like the ancient Romans. The wells were notable
for their linings of clean, plastered masonry.
Many Near Eastern buildings were made of mud bricks
and baked bricks. The baked bricks were used to shore up
the sides of mud-brick walls, because baked bricks were less
prone to erosion from wind and rain. Typical of the use of
brick was Qasr al-Salam (Palace of Peace) in Baghdad, Iraq.
Its baked brick was covered with white plaster carved with
designs. Sometimes bricklayers made their walls decorative
by varying the pattern formed by their bricks. One technique was to set a layer of bricks flat on the long sides, cover
that with a layer of bricks on their short edges, and repeat
the alternating pattern until the desired height of the wall
was reached.
The Islamic movement into southern Europe was no sudden event but took hundreds of years, and the eventual Islamic
withdrawal was a slow one as well. In the meantime Muslims
created some of the world’s most magnificent buildings. In Islamic Spain construction often made use of materials taken
from Roman buildings and Christian churches. Thus, even the
most elaborate of Muslim structures featured uneven lengths
of pillars. Sometimes pillars were set one atop another, and
sometimes they received caps of different sizes, depending on
how long the pillars needed to be to reach the ceiling.
One of the world’s greatest architectural achievements
is the Alhambra, derived from the word al-hamra, meaning
“red fort.” The ceiling of the Alhambra’s throne room shows
the builders’ skilled use of wood. In a technique developed
in North Africa, where wood was in short supply, the wood
was carved into small squares that were then fit together. This
painstaking procedure resulted in a wooden structure able to
flex with sharp changes in temperature without cracking. The
Muslims of Spain had access to more wood than did people
in North Africa, and they used it for frames for their roofs,
which were often coved with tiles. The Alhambra was built
and refurbished over centuries, and the use of wood in its in-


