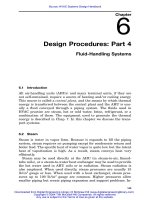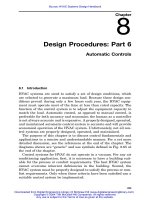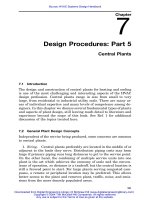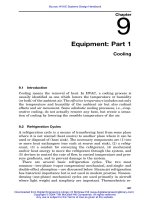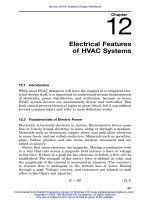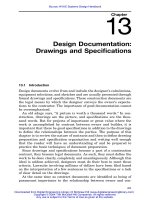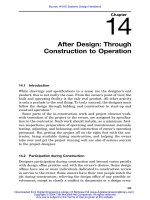Tài liệu HVAC Systems Design Handbook part 3 docx
Bạn đang xem bản rút gọn của tài liệu. Xem và tải ngay bản đầy đủ của tài liệu tại đây (1.15 MB, 56 trang )
25
Chapter
3
Design Procedures: Part 1
Load Calculations
3.1 Introduction
All solutions to engineering problems start with a calculation or es-
timation of the duty which must be met (i.e., quantifying the problem).
The purpose of heating and cooling load calculations, then, is to quan-
tify the heating and /or cooling loads in the space(s) to be conditioned.
Rough estimates of load may be made during the concept design
phase. During design development and final design, it is essential to
make orderly, detailed, and well-documented load calculations, be-
cause these form the basis for equipment selection, duct and piping
design, and psychrometric analysis. Today’s energy and building codes
also require detailed documentation to prove compliance.
The necessity for order and documentation cannot be overempha-
sized. While it may sometimes seem unnecessary to list all criteria
and assumptions, these data are invaluable when changes or ques-
tions arise, sometimes months or years after the design is completed.
This chapter refers to a great many data tables from the ASHRAE
Handbook. Many of these tables require several pages in the 8
1
⁄
2
-in
by 11-in format of the Handbook and are presented here in abstract
form. For the complete tables refer to the Handbook.
3.2 Use of Computers
Current practice is to use computers for load calculations. Many load
calculation programs exist, with varying degrees of complexity and
accuracy. Most can be run on small personal computers while some
Source: HVAC Systems Design Handbook
Downloaded from Digital Engineering Library @ McGraw-Hill (www.digitalengineeringlibrary.com)
Copyright © 2004 The McGraw-Hill Companies. All rights reserved.
Any use is subject to the Terms of Use as given at the website.
26 Chapter Three
require large computer systems. There are several important things
to consider when a computer is used:
1. The program to be used must be credible and well documented.
Any automated procedure should be capable of being supported in a
legal review or challenge.
2. The input must be carefully checked for accuracy. This is not a
simple task since the complete input can be voluminous and complex.
In fact, it often takes at least as long to properly input and check the
data as it does to manually calculate the loads.
3. The output must be checked for reasonableness. Many people
look on a computer printout as perfect and final. This is seldom true
in HVAC work. The old rule of ‘‘garbage in, garbage out’’ (GIGO) is
never more applicable than in HVAC calculations.
4. Different load calculation programs may yield different results
for the same input data. In part, this is due to the way the programs
handle solar effect and building dynamics. The differences may be
significant. When using a new program, the designer is advised to
manually spot-check the results.
There are also many computer programs for estimating energy con-
sumption. Many include subroutines for calculating heating and cool-
ing loads. These calculations are seldom suitable for design, because
they tend to be ‘‘block loads’’ or have other limitations.
Computer calculation has one great advantage over manual calcu-
lation. With manual calculation a specific time (or times) of day must
be used, with separate calculations made for each time needed. The
computer can calculate the loads at 12 or more different hours from
one set of input data. This is extremely valuable in organizing zones,
determining maximum overall loads, and selecting equipment.
In this book, we describe manual calculations so that the reader can
develop a personal understanding of the principles of HVAC load cal-
culation and will be better able to evaluate the input and output of
computer analysis.
3.3 Rule-of-Thumb Calculations
Every HVAC designer needs some handy empirical data for use in
approximating loads and equipment sizes during the early conceptual
stages of the design process. These are typically square feet per ton
for cooling, Btu per square foot for heating, and cubic feet per minute
per square foot for air-handling equipment. The values used will vary
with climate and application and are always tempered by experience.
These numbers can also be used as ‘‘check figures’’ during the detailed
calculation procedure to alert the designer to unusual conditions or
Design Procedures: Part 1
Downloaded from Digital Engineering Library @ McGraw-Hill (www.digitalengineeringlibrary.com)
Copyright © 2004 The McGraw-Hill Companies. All rights reserved.
Any use is subject to the Terms of Use as given at the website.
Design Procedures: Part 1 27
TABLE 3.1 Rough-Estimate Values
for Cooling Loads
a
One ton per lane, plus additional for
spectator areas, food service, etc.
b
Eight to 10 (ft
3
/min)/ft
2
required.
c
Most codes do not allow recirculation
of return air from patient rooms.
d
Special areas may have other require-
ments.
e
Mainframe computers and auxilia-
ries.
computational errors. As an example only, the cooling load values in
Table 3.1 are based on traditional empirical data and will not be ap-
plicable in all cases. Energy conserving practice in envelope construc-
tion, in lighting design, and in system design has resulted in decreased
loads in many cases. But increased use of personal computers and
other appliances has the opposite effect of increasing the air condi-
tioning requirements. Designers must develop their own site-specific
data if the data are to be reliable.
3.4 Design Criteria
The first step in any load calculation is to establish the design criteria
for the project. These data should be listed on standard forms, such
as those shown in Figs. 3.1, 3.2, and 3.3, and are needed for either
manual or computer calculations.
For manual calculations, some specific times of day must be as-
sumed because it is impractical to calculate manually for every hour
of occupancy. Due to solar effects, maximum loads in exterior zones
depend on exposure—in a typical office building, east-facing zones
peak at about 10 a.m. to noon, south-facing at noon to 2 p.m., and
west- and north-facing at 3 to 6 p.m., sometimes later. Because solar
factors for south-facing glass are greater in winter than in summer, a
Design Procedures: Part 1
Downloaded from Digital Engineering Library @ McGraw-Hill (www.digitalengineeringlibrary.com)
Copyright © 2004 The McGraw-Hill Companies. All rights reserved.
Any use is subject to the Terms of Use as given at the website.
28 Chapter Three
Figure 3.1 Design criteria form, sheet 1.
south-facing space may have a greater peak cooling load in November
or December than in June or July, even though the outdoor ambient
condition is cooler. Load factors described below must be determined
for all these times. In addition to assumed maximum loads, all zones
must be calculated for one building peak time, usually 3 p.m. for an
office building. Public assembly buildings such as churches and arenas
Design Procedures: Part 1
Downloaded from Digital Engineering Library @ McGraw-Hill (www.digitalengineeringlibrary.com)
Copyright © 2004 The McGraw-Hill Companies. All rights reserved.
Any use is subject to the Terms of Use as given at the website.
Design Procedures: Part 1 29
Figure 3.2 Design criteria form, sheet 2.
will usually peak 2 to 3 h into the occupied period. The thermal mass
of the building structure creates a load leveling or flywheel effect on
the instantaneous load.
There are some local and regional conditions the designer should be
aware of, in setting up calculations. For example, for a building on the
ocean- or lakefront, the designer may see a very high reflective solar
gain on the east, south, or west face. A similar effect can occur in snow
country. A reflective building across the way also may impose unex-
pected solar loads, even on the north side.
Design Procedures: Part 1
Downloaded from Digital Engineering Library @ McGraw-Hill (www.digitalengineeringlibrary.com)
Copyright © 2004 The McGraw-Hill Companies. All rights reserved.
Any use is subject to the Terms of Use as given at the website.
30 Chapter Three
Figure 3.3 Design criteria form, sheet 3.
3.4.1 Name of project, location, job ID,
date, name of designer
That a job notebook should include the project name, location, job ID,
date, name of designer, etc., is obvious. What’s not so obvious is the
need to show job ID, date, and designer’s initials on every page of the
calculations. Location defines latitude, longitude, altitude, and
weather conditions. Latitude is important when dealing with solar
Design Procedures: Part 1
Downloaded from Digital Engineering Library @ McGraw-Hill (www.digitalengineeringlibrary.com)
Copyright © 2004 The McGraw-Hill Companies. All rights reserved.
Any use is subject to the Terms of Use as given at the website.
Design Procedures: Part 1 31
heat gains. Altitude is important because it defines standard local air
density, which affects airflow rates and equipment performance. Lon-
gitude places the job in a time zone, which may have an almost 1-h
(plus or minus) effect on correlation between local and solar time.
3.4.2 Outdoor and indoor design
temperature and humidity
Indoor design conditions are determined by comfort or process re-
quirements (see Sec. 1.9). For comfort cooling, conditions of 75ЊF and
40 to 50 percent maximum relative humidity are usually recom-
mended, although some energy codes may require higher summer
temperatures. For comfort heating, an indoor design temperature of
70 to 72ЊF is usually satisfactory. Many people will try to operate the
systems at lower or higher temperatures than design, and this will be
possible most of the time. Most HVAC systems tend and need to be
oversized for various reasons, some of which will be pointed out later.
Outside design conditions are determined from published data for
the specific location, based on weather bureau records. Table 3.2 is a
list of data for a few selected sites. The ASHRAE Handbook 2001
Fundamentals
1
lists data for over 1000 sites in North America and
throughout the world. For comfort cooling, use of the 2.5 percent val-
ues is recommended; for comfort heating, use the 99.0 percent values,
except use a median of annual extremes for certain critical heating
applications. Note that the maximum wet-bulb (wb) temperature sel-
dom occurs at the same time as the design dry-bulb (db) temperature.
For sites not listed, data may be obtained by interpolation, but this
should be done only by an experienced meteorologist.
The design temperature and humidity conditions should be plotted
on a psychrometric chart. Then the relative humidity (RH) and en-
thalpy (h) can be read as well as the indoor wet-bulb temperature.
(See Chap. 19 for a discussion of psychrometrics.)
3.4.3 Elevation (above sea level)
Up to about 2000 ft the altitude related change in air density has less
than a 7 percent effect (see Table 3.3). With higher elevations, the
decreasing air density has an increasingly significant negative effect
on air-handling system performance. Heat exchanger (coil) capacities
are reduced. Fans still move the same volume of air, but the heating /
cooling capacity of the air is reduced because the air volume has less
mass. Evaporative condenser and cooling tower capacities are
slightly—but not entirely—proportionately reduced. The psychromet-
ric chart changes are described in Chap. 19. The air factor—sometimes
called the air-transfer factor—is also affected by elevation because it
Design Procedures: Part 1
Downloaded from Digital Engineering Library @ McGraw-Hill (www.digitalengineeringlibrary.com)
Copyright © 2004 The McGraw-Hill Companies. All rights reserved.
Any use is subject to the Terms of Use as given at the website.
32
TABLE 3.2 Climatic Conditions in the United States
SOURCE
: Copyright 1993, American Society of Heating, Refrigerating and Air Conditioning Engineers,
Inc., www.ashrae.org. Abstracted by permission from ASHRAE Handbook, 1993 Fundamentals, Chap.
24, Table 1.
Design Procedures: Part 1
Downloaded from Digital Engineering Library @ McGraw-Hill (www.digitalengineeringlibrary.com)
Copyright © 2004 The McGraw-Hill Companies. All rights reserved.
Any use is subject to the Terms of Use as given at the website.
Design Procedures: Part 1 33
TABLE 3.3 Air Factor Change with Altitude (Approximate Values at 60؇F)
includes an air density effect. The formula defining the air factor (AF)
is
AF ϭ air density ϫ SH ϫ 60 min/h (3.1)
where AF ϭ air factor for determining airflow rate, Btu/h/[(ft
3
/min) ⅐
ЊF]
Density ϭ air density at design elevation and temperature (for air
conditioning, 60ЊF is used), lb/ft
3
SH ϭ specific heat of air at design temperature and pres-
sure, Btu/ lb-ЊF (SH for dry air is approximately 0.24
Btu/lb-ЊF)
For sea level (standard air density) this becomes
3
AF ϭ 0.075 lb/ft ϫ 0.24 Btu/lb ϫ 60 min/h
3
ϭ 1.08 Btu/h/[(ft /min) ⅐ ЊF]
Some designers and handbooks use 1.10 Btu/h/[(ft
3
/min) ⅐ ЊF] (ob-
tained by rounding off 1.08).
The air factor (AF) at altitude is obtained by multiplying the sea
level air factor (1.08) by the project altitude density ratio (DR).
3.5 Factors for Load Components
3.5.1 Internal heat gains
Internal heat gains are due to people, lights, appliances, and pro-
cesses. Heat gain from people is a function of the level of activity (see
Table 3.4).
Design Procedures: Part 1
Downloaded from Digital Engineering Library @ McGraw-Hill (www.digitalengineeringlibrary.com)
Copyright © 2004 The McGraw-Hill Companies. All rights reserved.
Any use is subject to the Terms of Use as given at the website.
34
TABLE 3.4 Rates of Heat Gain from Occupants of Conditioned Spaces, Btu /h
* Tabulated values are based on 78ЊF room dry-bulb temperature. For 80ЊF room dry-bulb temperature,
the total heat remains the same, but the sensible heat value should be decreased by approximately 8%
and the latent heat values increased accordingly.
†
Adjusted total heat gain is based on normal percentage of women, men, and children for the appli-
cation listed, with the postulate that the gain from an adult female is 85% of that for an adult male,
and that the gain from a child is 75% of that for an adult male.
‡
Adjusted total heat value for eating in a restaurant, includes 60 Btu /h for food per individual (30
Btu /h sensible and 30 Btu/ h latent).
§
For bowling, figure one person per alley actually bowling, and all others as sitting (400 Btu /h) or
standing and walking slowly (790 Btu /h).
SOURCE
: Copyright 2001, American Society of Heating, Refrigerating and Air Conditioning Engineers,
Inc., www.ashrae.org. Reprinted by permission from ASHRAE Handbook, 2001 Fundamentals, Chap.
29, Table 1.
Design Procedures: Part 1
Downloaded from Digital Engineering Library @ McGraw-Hill (www.digitalengineeringlibrary.com)
Copyright © 2004 The McGraw-Hill Companies. All rights reserved.
Any use is subject to the Terms of Use as given at the website.
Design Procedures: Part 1 35
Heat gain from lights is a function of wattage, at a rate of 3.413
Btu/h/W. For fluorescent lighting and industrial-type fixtures, a bal-
last (transformer) factor must be used. A typical multiplier for flu-
orescents is 1.2, resulting in a heat gain of 4.1 Btu/h per nominal
lighting watt. General lighting for offices requires from 1 to 2 W /ft
2
of
floor area. The actual lighting layout and fixture schedule should be
used whenever possible. With ceiling mounted lights (recessed) some
of the heat may go to the ceiling plenum without being a cooling load
in the room. Lighting manufacturers’ literature may treat this condi-
tion.
Task lighting and appliance loads are difficult to predict. The exten-
sive use of computer terminals and electric typewriters has made this
a significant factor. The typical allowance for task lighting and appli-
ances is 1.0 to 1.5 average W/ft
2
, although localized loads may be as
much as 3 W /ft
2
. Some large computer components may impose 10
W/ft
2
in the vicinity of the installation.
Table 3.5 lists possible heat gains from some miscellaneous appli-
ances. Kitchen appliances, cookers, stoves, ovens, etc., can provide
large amounts of heat gain. These loads should be confirmed prior to
final design effort.
Whether motors and variable-frequency-motor speed drives (VFD)
are specified by the mechanical or electrical designer, the heat release
and environmental criteria for the VFDs must be noted and accom-
modated. Transformers mounted indoors must also be acknowledged
and accommodated. The transformer vaults (or room) normally re-
quire power exhaust for heat removal.
Heat gains from manufacturing processes must be estimated from
the energy input to the process.
3.5.2 Cooling load versus instantaneous
heat gain
The internal heat gains discussed above are often greater than the
actual cooling load due to those gains. This is a result of heat storage
in the building and furnishings—anything that has mass. The effect
is shown in Fig. 3.4. The longer the heat gain persists, the more nearly
the instantaneous cooling load will approach the actual cooling load.
Cooling load factors (CLFs) for various elements of heat gain are
shown in Tables 3.6 through 3.13, pp. 38–42. The lighting-related load
is particularly affected by the type of fixture and ventilation rate of
the air conditioning system, as indicated in Table 3.6.
The load factor criteria pages should include schedules of use and
occupancy, together with cooling load factors to be applied. See Ref. 2
for additional discussion of this topic.
Design Procedures: Part 1
Downloaded from Digital Engineering Library @ McGraw-Hill (www.digitalengineeringlibrary.com)
Copyright © 2004 The McGraw-Hill Companies. All rights reserved.
Any use is subject to the Terms of Use as given at the website.
36
TABLE 3.5 Estimated Rate of Heat Release from Cooking and Miscellaneous Appliances
SOURCE
: Copyright 1985, American Society of Heating, Refrigerating and Air Conditioning Engineers,
Inc., www.ashrae.org. Abstracted by permission from ASHRAE Handbook, 1985 Fundamentals, Chap.
26, Tables 20 and 21. (Subsequent editions provide more extensive data.)
Design Procedures: Part 1
Downloaded from Digital Engineering Library @ McGraw-Hill (www.digitalengineeringlibrary.com)
Copyright © 2004 The McGraw-Hill Companies. All rights reserved.
Any use is subject to the Terms of Use as given at the website.
Design Procedures: Part 1 37
Figure 3.4 Thermal storage effect. (
SOURCE
: Copyright 2001, American Society of Heat-
ing, Refrigerating and Air Conditioning Engineers, Inc., www.ashrae.org. Abstracted by
permission from ASHRAE Handbook, 2001 Fundamentals, Chap. 29, Fig. 2.)
3.5.3 Transmission through the
building envelope
Chapter 18 discusses heat transfer and the determination of U
factors—overall heat transmission coefficients—for the elements of
the envelope. The criteria pages must include a description of each
wall, roof, partition, and floor section which forms a boundary between
conditioned and nonconditioned space. From the description a U factor
is determined; note that the direction of heat flow (up, horizontal, or
down) makes a difference. The units of the U factor are Btu per hour
per square foot of area per degree Fahrenheit of temperature differ-
ence from inside to outside air.
For calculating the cooling load due to heat gain by conduction
through opaque walls and the roof, the sol-air temperature con-
cept may be used. For a complete discussion of this concept, see the
ASHRAE Handbook 2001 Fundamentals.
3
Figure 3.5 (p. 43) illustrates the energy transfers which give rise to
the sol-air concept in a wall. Both direct and diffuse solar radiation
have a heating effect on the exterior surface of the wall. The surface
temperature will usually be greater than the outside air temperature,
which then has a cooling effect. When the exterior surface tempera-
ture is greater than the internal temperature of the wall, heat transfer
into the wall will take place. Some of this heat will be stored, increas-
ing the internal temperature of the wall. Some heat will be transferred
by conduction to the cooler interior surface and then to the room, as
Design Procedures: Part 1
Downloaded from Digital Engineering Library @ McGraw-Hill (www.digitalengineeringlibrary.com)
Copyright © 2004 The McGraw-Hill Companies. All rights reserved.
Any use is subject to the Terms of Use as given at the website.
38 Chapter Three
TABLE 3.6 Design Values of the Alpha (
␣
) Coefficient Based on Features of
Room Furnishings, Light Fixtures, and Ventilation Arrangements
These data are used in Tables 3.8, 3.9, and 3.10 (pp. 42–43).
* V is room air supply rate in ft
3
/ (min ⅐ ft
2
) of floor area.
SOURCE
: Copyright 1989, American Society of Heating, Refrigerating and Air Condi-
tioning Engineers, Inc., www.ashrae.org. Reprinted by permission from ASHRAE Hand-
book, 1989 Fundamentals, Chap. 26, Table 41. (Subsequent editions provide more exten-
sive data.)
heat gain. The process is dynamic because the exterior surface tem-
perature is constantly changing as the angle of the sun changes. At
certain times of the day and night, some of the stored heat will be
transferred back to the exterior surface. Only part of the heat that
enters the wall becomes cooling load, and this is delayed by storage
effects. The greater the mass of the wall, the greater will be the delay.
The sol-air temperature derives an equivalent outside temperature
which is a function of time of day and orientation. This value is then
adjusted for the storage effect and the time delay caused by the mass
of the wall or roof; the daily temperature range, which has an effect
on the storage; the color of the outside surface, which affects the solar
heat absorption rate; and the latitude and month. Tables 3.14 and 3.15
Design Procedures: Part 1
Downloaded from Digital Engineering Library @ McGraw-Hill (www.digitalengineeringlibrary.com)
Copyright © 2004 The McGraw-Hill Companies. All rights reserved.
Any use is subject to the Terms of Use as given at the website.
Design Procedures: Part 1 39
TABLE 3.7 The Beta (

) Classification Values Calculated for Different
Envelope Constructions and Room Air Circulation Rates
Capital letters, A, B, C, and D refer to Tables 3.8, 3.9, and 3.10 (pp. 40–41).
* Floor covered with carpet and rubber pad; for a floor covered only with floor tile
take next classification to the right in the same row.
†
Low: Low ventilation rate—minimum required to cope with cooling load from
lights and occupants in the interior zone. Supply through floor, wall or ceiling diffuser.
Ceiling space not vented and h ϭ 0.4 Btu /(h ⅐ ft
2
⅐ ЊF) (where h ϭ inside surface
convection coefficient used in calculation of b classification).
Medium: Medium ventilation rate, supply through floor, wall or ceiling diffuser.
Ceiling space not vented and h ϭ 0.6 Btu/ (h ⅐ ft
2
⅐ ЊF).
High: Room air circulation induced by primary air of induction unit or by fan coil
unit. Return through ceiling space and h ϭ 0.8 Btu /(h ⅐ ft
2
⅐ ЊF).
Very high: High room air circulation used to minimize temperature gradients in a
room. Return through ceiling space and h ϭ 1.2 Btu /(h ⅐ ft
2
⅐ ЊF).
SOURCE
: Copyright 1989, American Society of Heating, Refrigerating and Air Con-
ditioning Engineers, Inc., www.ashrae.org. Abstracted by permission from ASHRAE
Handbook, 1989 Fundamentals, Chap. 26, Table 42.
(pp. 44–45) describe the sol-air data. When these data are combined
with the inside design temperature, a cooling load temperature differ-
ence (CLTD) is obtained. Then the cooling load is
q ϭ U ϫ A ϫ CLTD (3.2)
where q ϭ cooling load, Btu/h, for the given section U is the heat
transfer coefficient for the given construction, and A ϭ area, ft
2
, of the
given section. Tables 3.16 through 3.20 (pp. 46–52) provide data for
calculating the CLTD for various orientations and solar times.
3.5.4 Conduction and solar heat gain
through fenestration
Fenestration is defined as any light-transmitting opening in the exte-
rior skin of a building. When light is transmitted, so is solar energy.
Up to the end of World War II, fenestrations almost always used
clear glass with outside shading by awnings or overhangs and inside
shading by roller shades, venetian blinds or draperies. With increased
use of air conditioning it was realized that solar heat gains through
this type of fenestration were as much as 25 to 30 percent of the total
Design Procedures: Part 1
Downloaded from Digital Engineering Library @ McGraw-Hill (www.digitalengineeringlibrary.com)
Copyright © 2004 The McGraw-Hill Companies. All rights reserved.
Any use is subject to the Terms of Use as given at the website.
40
TABLE 3.8 Cooling Load Factors When Lights Are on for 8 h
SOURCE
: Copyright 1989, American Society of Heating, Refrigerating and Air Conditioning Engineers, Inc.,
www.ashrae.org. Abstracted by permission from ASHRAE Handbook, 1989 Fundamentals, Chap. 26, Table 43.
TABLE 3.9 Cooling Load Factors When Lights Are on for 10 h
SOURCE
: Copyright 1989, American Society of Heating, Refrigerating and Air Conditioning Engineers, Inc.,
www.ashrae.org. Abstracted by permission from ASHRAE Handbook, 1989 Fundamentals, Chap. 26, Table 44.
Design Procedures: Part 1
Downloaded from Digital Engineering Library @ McGraw-Hill (www.digitalengineeringlibrary.com)
Copyright © 2004 The McGraw-Hill Companies. All rights reserved.
Any use is subject to the Terms of Use as given at the website.
41
TABLE 3.10 Cooling Load Factors When Lights Are on for 12 h
SOURCE
: Copyright 1989, American Society of Heating, Refrigerating and Air Conditioning Engineers, Inc.,
www.ashrae.org. Abstracted by permission from ASHRAE Handbook, 1989 Fundamentals, Chap. 26, Table 45.
TABLE 3.11 Sensible Heat CLFs for People
SOURCE
: Copyright 1989, American Society of Heating, Refrigerating and Air Conditioning Engineers, Inc.,
www.ashrae.org. Abstracted by permission from ASHRAE Handbook, 1989 Fundamentals, Chap. 26, Table 40.
Design Procedures: Part 1
Downloaded from Digital Engineering Library @ McGraw-Hill (www.digitalengineeringlibrary.com)
Copyright © 2004 The McGraw-Hill Companies. All rights reserved.
Any use is subject to the Terms of Use as given at the website.
42
TABLE 3.12 Sensible-Heat CLFs for Appliances—Hooded
SOURCE
: Copyright 1989, American Society of Heating, Refrigerating and Air Conditioning Engineers, Inc.,
www.ashrae.org. Abstracted by permission from ASHRAE Handbook, 1989 Fundamentals, Chap. 26, Table 48.
TABLE 3.13 Sensible-Heat CLFs for Appliances—Unhooded
SOURCE
: Copyright 1989, American Society of Heating, Refrigerating and Air Conditioning Engineers, Inc.,
www.ashrae.org. Abstracted by permission from ASHRAE Handbook, 1989 Fundamentals, Chap. 26, Table 49.
Design Procedures: Part 1
Downloaded from Digital Engineering Library @ McGraw-Hill (www.digitalengineeringlibrary.com)
Copyright © 2004 The McGraw-Hill Companies. All rights reserved.
Any use is subject to the Terms of Use as given at the website.
Design Procedures: Part 1 43
Figure 3.5 The sol-air temperature concept.
peak air conditioning load, and efforts were made to reduce the effects.
Reducing the amount of glass has a claustrophobic effect on people,
so much of the effort centered on reducing the transmission through
the glazing material. There are now available a multitude of materi-
als, including heat-absorbing and heat-reflective glass.
The mechanism of solar transmission through glazing is shown in
Fig. 3.6 (p. 53). When direct or diffuse radiation falls on the glazing,
some is reflected. Some radiation is absorbed, heating the glazing ma-
terial and escaping as convective or radiant heat. Some radiation
passes through the glazing after which it is absorbed by materials in
the room, causing a heating effect and thus a cooling load (after some
time delay). If exterior shading is used, only the diffuse solar compo-
nent is effective. If interior shading is used, some additional reflective
and absorptive factors come into play, and the mechanism becomes
even more complex. As indicated, there is also conduction through the
glazing due to the temperature difference between inside and outside.
At certain times of the year, conduction may represent a heat loss.
Many types of glass are treated to increase the reflective and/or
absorptive components. A highly absorptive glazing can become very
hot; then thermal expansion of the glass can create serious problems
unless sufficient flexibility is provided in the support system. Partial
shading of a pane creates thermal stress along the shadow line. In the
Design Procedures: Part 1
Downloaded from Digital Engineering Library @ McGraw-Hill (www.digitalengineeringlibrary.com)
Copyright © 2004 The McGraw-Hill Companies. All rights reserved.
Any use is subject to the Terms of Use as given at the website.
44 Chapter Three
TABLE 3.14 Sol-Air Temperatures for July 21, 40؇N Latitude
Design Procedures: Part 1
Downloaded from Digital Engineering Library @ McGraw-Hill (www.digitalengineeringlibrary.com)
Copyright © 2004 The McGraw-Hill Companies. All rights reserved.
Any use is subject to the Terms of Use as given at the website.
Design Procedures: Part 1 45
TABLE 3.14 (Continued )
The hourly air temperatures in column 2 are for a location with a design temperature of
95ЊF and a range of 21ЊF. To compute corresponding temperatures for the other locations,
select a suitable design temperature from column 6, Table 3.2, and note the mean daily range
(column 7). For each hour, take the percentage of the daily range, indicated in Table 3.15,
and subtract from the design temperature.
Example: Calculate the summer dry-bulb temperature at noon for Denver, Colorado.
Solution: From Table 3.2, the daily range is 28ЊF and the 1 percent design dry-bulb tem-
perature is 93ЊF. From Table 3.15, the percentage of the daily range at noon is 23 percent.
Thus: dry-bulb temperature at noon ϭ design dry-bulb Ϫ daily range ϫ percentage ϭ 93 Ϫ
[28(23 /100)] ϭ 86.6ЊF.
SOURCE
: Copyright 1997, American Society of Heating, Refrigerating and Air Condition-
ing Engineers, Inc., www.ashrae.org. Abstracted by permission from ASHRAE Handbook,
1997 Fundamentals, Chap. 28, Table 1.
TABLE 3.15 Percentage of the Daily Range
SOURCE
: Copyright 1993, American Society of Heating, Refrigerating and Air Condition-
ing Engineers, Inc., www.ashrae.org. Reprinted by permission from ASHRAE Handbook,
1993 Fundamentals, Chap. 28, Table 2.
past, there were many incidents of glass cracking, falling out, or
blowing out in a high wind, or sometimes the glazing system leaked
during a rainstorm. Most of these problems have been recognized and
solved.
The cooling load due to solar radiation through fenestration is cal-
culated from
q ϭ A ϫ SC ϫ MSHGF ϫ CLF (3.3)
Design Procedures: Part 1
Downloaded from Digital Engineering Library @ McGraw-Hill (www.digitalengineeringlibrary.com)
Copyright © 2004 The McGraw-Hill Companies. All rights reserved.
Any use is subject to the Terms of Use as given at the website.
46 Chapter Three
TABLE 3.16 Roof Construction Code
These data are used in Table 3.17.
SOURCE
: Copyright 1985, American Society of Heating, Refrigerating and Air Condition-
ing Engineers, Inc., www.ashrae.org. Reprinted by permission from ASHRAE Handbook,
1985 Fundamentals, Chap. 26, Table 4.
where q ϭ cooling load, Btu/h
A ϭ net glazing area, ft
2
SC ϭ shading coefficient
MSHGF ϭ maximum solar heat gain factor
CLF ϭ cooling-load factor
The shading coefficient is determined by using a combination of
glazing material and indoor shading methods. Because almost an in-
finite number of combinations are available, considerable judgment is
required.
The ASHRAE Handbook
4
provides tables covering a number of com-
binations. These are reproduced here as Tables 3.21 through 3.25 (pp.
54–58). Figure 3.8 (p. 70) illustrates the various drapery combinations
relating to Table 3.25. Additional information is available from the
glazing manufacturers. These data are best obtained by means of a
solar calorimeter, in which the glazing-shading combination is mea-
sured against unrestricted solar transmission. The value of the SC
must be matched against the need to see through the glazing and the
use of daylighting to minimize lighting energy use.
The maximum solar heat gain factor (MSHGF) is a function of ori-
entation, time of day, and latitude. Table 3.26 (pp. 59–62) provides
values of MSHGF for north latitudes from 8 to 52Њ.
A note of caution regarding window glazing is in order here. Some
of the processes in manufacturing high-performance glass or multi-
pane systems involve mechanically deposited coatings, laminated
plastic/glass assemblies, and trapped argon. Over time, failure may
occur in any of these features, reducing the glazing effectiveness and
Design Procedures: Part 1
Downloaded from Digital Engineering Library @ McGraw-Hill (www.digitalengineeringlibrary.com)
Copyright © 2004 The McGraw-Hill Companies. All rights reserved.
Any use is subject to the Terms of Use as given at the website.
47
TABLE 3.17 Cooling Load Temperature Differences for Calculating
Cooling Load from
Flat Roofs
SOURCE
: Copyright 1985, American Society of Heating, Refrigerating and Air Conditioning Engineers,
Inc., www.ashrae.org. Abstracted by permission from ASHRAE Handbook, 1985 Fundamentals Chap.
26, Table 5.
For limitations and adjustments see notes in the Handbook table. (Subsequent editions provide more
extensive data.)
Design Procedures: Part 1
Downloaded from Digital Engineering Library @ McGraw-Hill (www.digitalengineeringlibrary.com)
Copyright © 2004 The McGraw-Hill Companies. All rights reserved.
Any use is subject to the Terms of Use as given at the website.
48
TABLE 3.18 Wall Construction Group Description
Design Procedures: Part 1
Downloaded from Digital Engineering Library @ McGraw-Hill (www.digitalengineeringlibrary.com)
Copyright © 2004 The McGraw-Hill Companies. All rights reserved.
Any use is subject to the Terms of Use as given at the website.
49
SOURCE
: Copyright 1989, American Society of Heating, Refrigerating and Air Conditioning Engineers,
Inc., www.ashrae.org. Abstracted by permission from ASHRAE Handbook, 1989 Fundamentals, Chap.
26, Table 30. (Subsequent editions provide more extensive data.)
Design Procedures: Part 1
Downloaded from Digital Engineering Library @ McGraw-Hill (www.digitalengineeringlibrary.com)
Copyright © 2004 The McGraw-Hill Companies. All rights reserved.
Any use is subject to the Terms of Use as given at the website.
